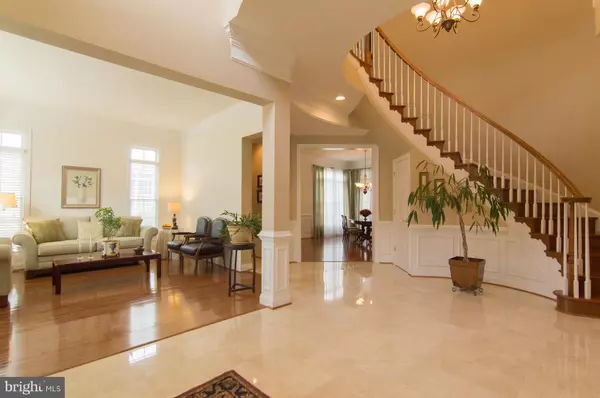$1,040,000
$1,035,000
0.5%For more information regarding the value of a property, please contact us for a free consultation.
18784 RIDGEBACK CT Leesburg, VA 20176
5 Beds
6 Baths
6,671 SqFt
Key Details
Sold Price $1,040,000
Property Type Single Family Home
Sub Type Detached
Listing Status Sold
Purchase Type For Sale
Square Footage 6,671 sqft
Price per Sqft $155
Subdivision Lansdowne On The Potomac
MLS Listing ID 1004327263
Sold Date 03/23/18
Style Colonial
Bedrooms 5
Full Baths 4
Half Baths 2
HOA Fees $135/mo
HOA Y/N Y
Abv Grd Liv Area 4,985
Originating Board MRIS
Year Built 2005
Annual Tax Amount $9,837
Tax Year 2017
Lot Size 0.300 Acres
Acres 0.3
Property Description
Impressive modern 4cg home next to golf. Over 6600sf, open fp, 9+ft ceilings, EW orientation & lotsa windows. Tasteful molding, window treatments & paint add elegance. Dual stairs. Ez clean - no carpets. XL gourmet kit w classy cabs, granite, stainless apps & butler's pantry. Sun room & covered deck overlook the woods and golf. Large brs, closets & baths. Big usable lot w sprinkler. See it today.
Location
State VA
County Loudoun
Rooms
Other Rooms Living Room, Dining Room, Primary Bedroom, Sitting Room, Bedroom 2, Bedroom 3, Bedroom 4, Bedroom 5, Kitchen, Game Room, Family Room, Library, Foyer, Sun/Florida Room, Mud Room, Storage Room, Utility Room
Basement Connecting Stairway, Outside Entrance, Rear Entrance, Fully Finished, Full, Walkout Level, Windows
Interior
Interior Features Butlers Pantry, Kitchen - Gourmet, Kitchen - Island, Kitchen - Table Space, Dining Area, Breakfast Area, Entry Level Bedroom, Chair Railings, Upgraded Countertops, Crown Moldings, Window Treatments, Primary Bath(s), Curved Staircase, Double/Dual Staircase, Wood Floors, Floor Plan - Open
Hot Water Natural Gas, 60+ Gallon Tank
Heating Central
Cooling Central A/C, Zoned, Air Purification System
Fireplaces Number 1
Fireplaces Type Gas/Propane, Screen
Equipment Air Cleaner, Cooktop, Dishwasher, Disposal, Dryer - Front Loading, Exhaust Fan, Humidifier, Icemaker, Microwave, Oven - Double, Refrigerator, Washer - Front Loading, Water Heater
Fireplace Y
Appliance Air Cleaner, Cooktop, Dishwasher, Disposal, Dryer - Front Loading, Exhaust Fan, Humidifier, Icemaker, Microwave, Oven - Double, Refrigerator, Washer - Front Loading, Water Heater
Heat Source Natural Gas
Exterior
Exterior Feature Deck(s)
Garage Garage - Front Entry, Garage - Side Entry
Garage Spaces 4.0
Community Features Commercial Vehicles Prohibited, RV/Boat/Trail, Covenants
Utilities Available Fiber Optics Available
Amenities Available Basketball Courts, Tennis Courts, Club House, Community Center, Fitness Center, Golf Course Membership Available, Jog/Walk Path, Meeting Room, Pool - Indoor, Pool - Outdoor, Recreational Center, Tot Lots/Playground, Exercise Room
Waterfront N
View Y/N Y
Water Access N
View Golf Course, Garden/Lawn, Trees/Woods
Accessibility None
Porch Deck(s)
Attached Garage 4
Total Parking Spaces 4
Garage Y
Private Pool N
Building
Lot Description Premium, No Thru Street
Story 3+
Sewer Public Sewer
Water Public
Architectural Style Colonial
Level or Stories 3+
Additional Building Above Grade, Below Grade
Structure Type 9'+ Ceilings,2 Story Ceilings
New Construction N
Schools
School District Loudoun County Public Schools
Others
HOA Fee Include Management,Insurance,Pool(s),Recreation Facility,Reserve Funds,Road Maintenance,Snow Removal,Trash
Senior Community No
Tax ID 081480885000
Ownership Fee Simple
Special Listing Condition Standard
Read Less
Want to know what your home might be worth? Contact us for a FREE valuation!

Our team is ready to help you sell your home for the highest possible price ASAP

Bought with Craig S Mastrangelo • RE/MAX Allegiance






