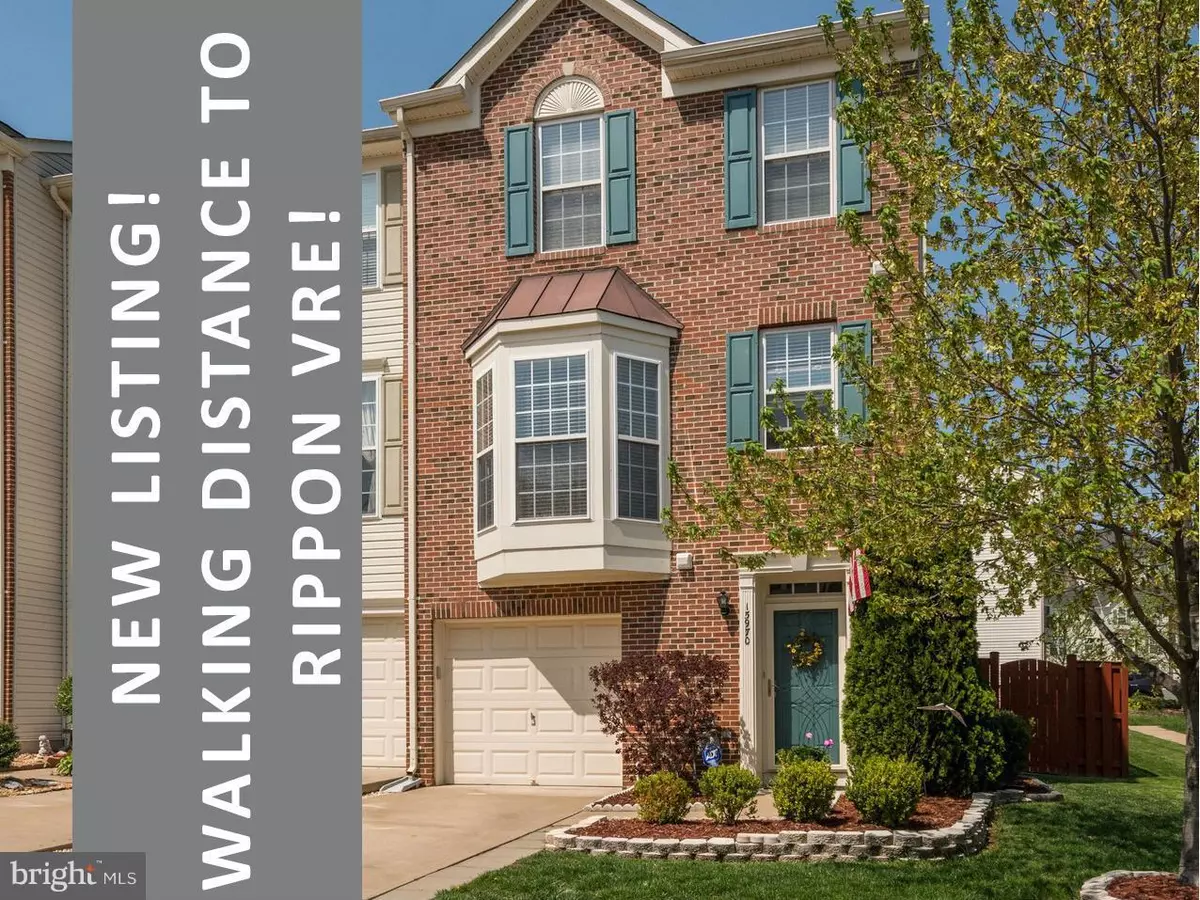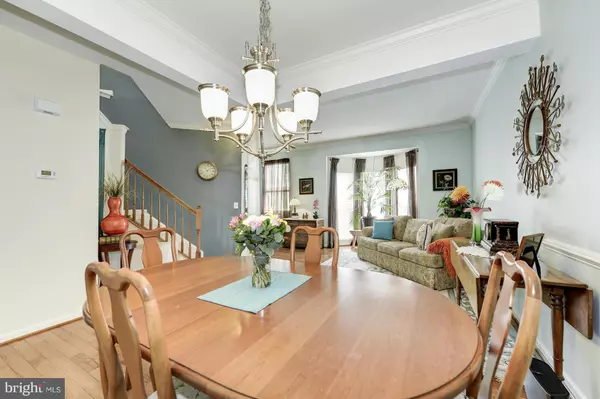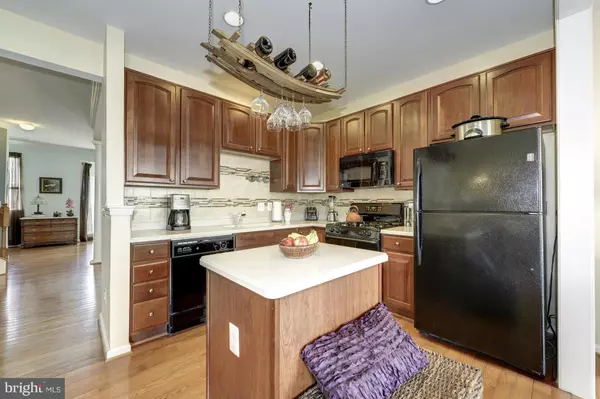Bought with Sylvia J Jarrett • Keller Williams Realty/Lee Beaver & Assoc.
$352,000
$354,900
0.8%For more information regarding the value of a property, please contact us for a free consultation.
15970 CANADA GOOSE LOOP Woodbridge, VA 22191
3 Beds
4 Baths
2,744 SqFt
Key Details
Sold Price $352,000
Property Type Townhouse
Sub Type End of Row/Townhouse
Listing Status Sold
Purchase Type For Sale
Square Footage 2,744 sqft
Price per Sqft $128
Subdivision Riverside Station
MLS Listing ID 1000237713
Sold Date 06/26/15
Style Traditional
Bedrooms 3
Full Baths 2
Half Baths 2
HOA Fees $110/mo
HOA Y/N Y
Year Built 2005
Available Date 2015-05-01
Annual Tax Amount $3,805
Tax Year 2014
Lot Size 2,744 Sqft
Acres 0.06
Property Sub-Type End of Row/Townhouse
Source MRIS
Property Description
Quaintly nestled in Riverside Station, this end townhome offers all the amenities and conveniences of easy living. Open kitchen concept, hardwood floors, stamped concrete patio below deck, and pristine landscaping. Enormous master with huge walk-in closet and vaulted ceilings! Spacious 2nd and 3rd bedrooms. Pool and clubhouse with fitness room and all within walking distance to the VRE!
Location
State VA
County Prince William
Zoning R6
Rooms
Basement Rear Entrance, Front Entrance, Daylight, Full, Full, Fully Finished, Outside Entrance, Improved
Interior
Interior Features Breakfast Area, Family Room Off Kitchen, Kitchen - Island, Kitchen - Table Space, Entry Level Bedroom, Primary Bath(s), Window Treatments, Floor Plan - Open
Hot Water Natural Gas
Heating Forced Air
Cooling Central A/C
Fireplaces Number 1
Fireplaces Type Gas/Propane, Mantel(s)
Equipment Dishwasher, Disposal, Dryer, Exhaust Fan, Microwave, Oven/Range - Gas, Refrigerator, Washer
Fireplace Y
Window Features Vinyl Clad,Low-E
Appliance Dishwasher, Disposal, Dryer, Exhaust Fan, Microwave, Oven/Range - Gas, Refrigerator, Washer
Heat Source Natural Gas
Exterior
Parking Features Garage - Front Entry
Water Access N
Accessibility None
Garage N
Private Pool Y
Building
Story 3+
Foundation Slab
Sewer Public Sewer
Water Public
Architectural Style Traditional
Level or Stories 3+
Additional Building Above Grade
New Construction N
Schools
School District Prince William County Public Schools
Others
Senior Community No
Tax ID 240486
Ownership Fee Simple
Security Features Security System,Smoke Detector
Special Listing Condition Standard
Read Less
Want to know what your home might be worth? Contact us for a FREE valuation!

Our team is ready to help you sell your home for the highest possible price ASAP







