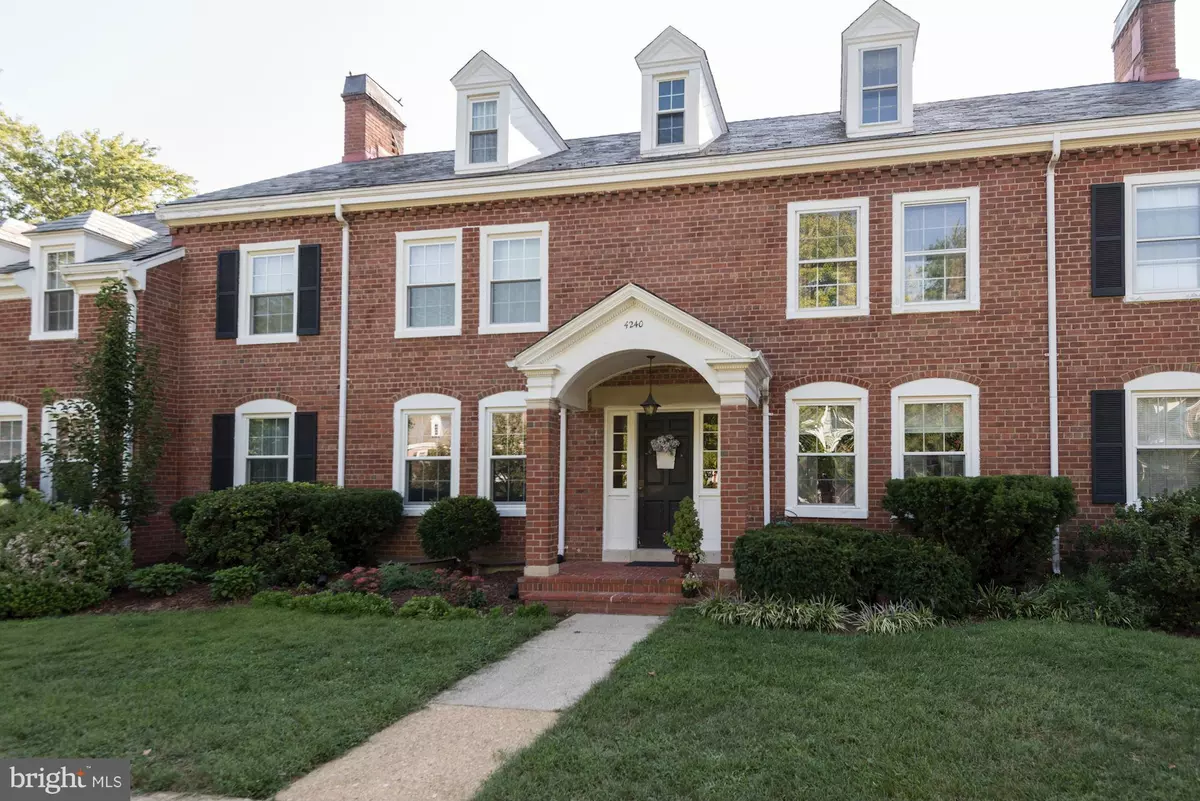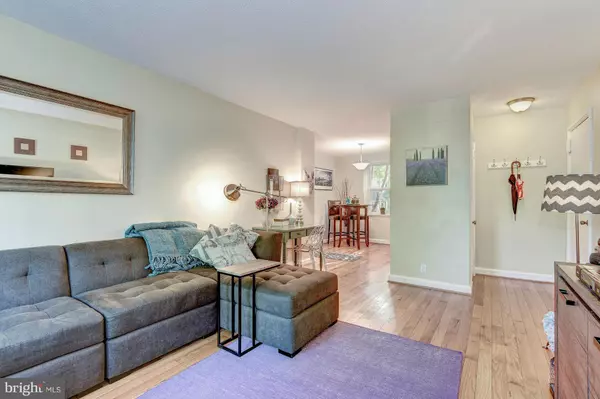$400,000
$400,000
For more information regarding the value of a property, please contact us for a free consultation.
4240 35TH ST S #A1 Arlington, VA 22206
1 Bed
2 Baths
1,450 SqFt
Key Details
Sold Price $400,000
Property Type Condo
Sub Type Condo/Co-op
Listing Status Sold
Purchase Type For Sale
Square Footage 1,450 sqft
Price per Sqft $275
Subdivision Fairlington Glen
MLS Listing ID 1001615047
Sold Date 10/28/16
Style Colonial
Bedrooms 1
Full Baths 2
Condo Fees $308/mo
HOA Y/N N
Abv Grd Liv Area 745
Originating Board MRIS
Year Built 1940
Annual Tax Amount $3,486
Tax Year 2016
Property Description
Diamond in Fairlington; 2 lvl condo w/ 2 legal BRs + den, 2 updtd full BAs + a private office/den space on LL. Upper lvl; H/W's, bright LR, sep DR & updated ktchn (2012): w/ silestone cntrs, tile bksplash, & cabinets. MBR; WIC & a sm closet w/ shelving. LL is fully finished w/ an office/den (2012) & lrg 2nd BR w\ WIC. Lrg fenced in bkyd (w/ patio). 1 assgnd pking sp. TXT owner/tenant.
Location
State VA
County Arlington
Zoning RA14-26
Rooms
Other Rooms Living Room, Dining Room, Primary Bedroom, Kitchen, Study, Utility Room
Basement Connecting Stairway, Full, Daylight, Partial, Heated, Improved, Other, Walkout Stairs
Main Level Bedrooms 1
Interior
Interior Features Kitchen - Gourmet, Dining Area, Entry Level Bedroom, Upgraded Countertops, Primary Bath(s), Floor Plan - Traditional
Hot Water Electric
Heating Forced Air, Central
Cooling Programmable Thermostat, Central A/C
Equipment Dishwasher, Disposal, Water Heater, Washer, Dryer, Oven - Single, Oven/Range - Electric, Refrigerator, Stove
Fireplace N
Window Features Insulated,Triple Pane,Double Pane
Appliance Dishwasher, Disposal, Water Heater, Washer, Dryer, Oven - Single, Oven/Range - Electric, Refrigerator, Stove
Heat Source Electric
Exterior
Exterior Feature Patio(s)
Parking On Site 1
Community Features Covenants, Pets - Allowed
Amenities Available Common Grounds, Community Center, Pool - Outdoor, Recreational Center, Reserved/Assigned Parking, Tennis Courts, Tot Lots/Playground, Volleyball Courts
Waterfront N
Water Access N
Accessibility None
Porch Patio(s)
Garage N
Private Pool N
Building
Lot Description Private
Story 2
Unit Features Garden 1 - 4 Floors
Sewer Public Sewer
Water Public
Architectural Style Colonial
Level or Stories 2
Additional Building Above Grade, Below Grade
New Construction N
Schools
Middle Schools Gunston
High Schools Wakefield
School District Arlington County Public Schools
Others
HOA Fee Include Ext Bldg Maint,Lawn Care Front,Management,Insurance,Parking Fee,Pool(s),Recreation Facility,Road Maintenance,Sewer,Snow Removal,Trash,Water
Senior Community No
Tax ID 30-015-004
Ownership Condominium
Special Listing Condition Standard
Read Less
Want to know what your home might be worth? Contact us for a FREE valuation!

Our team is ready to help you sell your home for the highest possible price ASAP

Bought with Raymond A Gernhart • RE/MAX Allegiance






