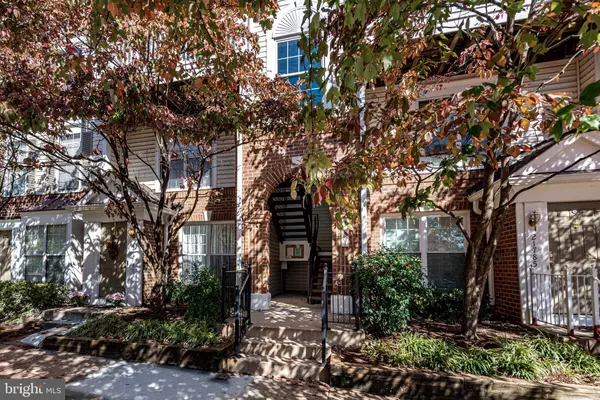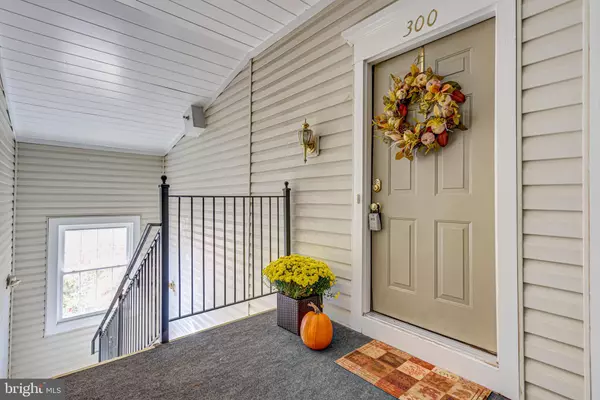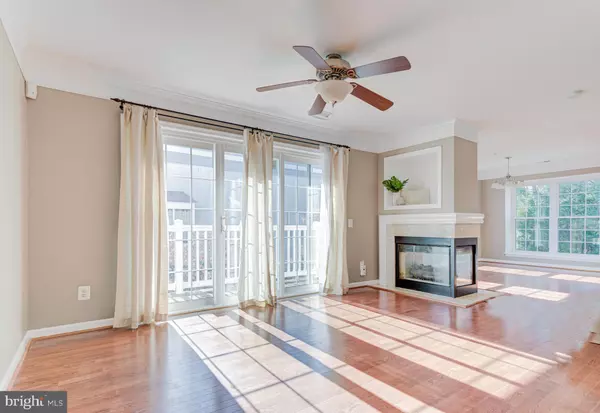$275,000
$275,000
For more information regarding the value of a property, please contact us for a free consultation.
21787 BALDWIN SQ #300 Sterling, VA 20164
2 Beds
3 Baths
1,148 SqFt
Key Details
Sold Price $275,000
Property Type Condo
Sub Type Condo/Co-op
Listing Status Sold
Purchase Type For Sale
Square Footage 1,148 sqft
Price per Sqft $239
Subdivision Chatham Green Condominium
MLS Listing ID VALO397184
Sold Date 11/25/19
Style Contemporary
Bedrooms 2
Full Baths 2
Half Baths 1
Condo Fees $320/mo
HOA Y/N N
Abv Grd Liv Area 1,148
Originating Board BRIGHT
Year Built 1995
Annual Tax Amount $2,437
Tax Year 2019
Property Description
WOW! Pride of ownership overflows in this beautiful, light-filled, Penthouse 2 level condo. This home has been meticulously maintained and the list of upgrades is impressive - All WINDOWS & SLIDING DOOR were REPLACED 2/15 -(warranty transfers) * NEW CARPET just installed on entire upper level * FRESH PAINT UPPER LEVEL * BRAND NEW SS REFRIGERATOR & OVEN just installed (other kitchen appliances are < 3 yrs old) * Hot Water Heater. Furnace & A/C all less than 7 years old and routinely maintained * UPDATED LIGHT FIXTURES throughout * BRAND NEW TILE FLOORS in upstairs Baths. The upstairs features 2 owner's suites each with a private bath and walk-in closet. Unit backs to private, treed area and has a relaxing balcony off the living room . Location can't be beat with convenient access to the shops and restaurants at Reston Town Center, Cascades Overlook, Dulles Towncenter and One Loudoun. Easy access to commuting routes - Rt. 7, Dulles Toll Road, Fairfax County Pkwy and Rt. 28. Less than ten minute drive to Wiehle Ave. and future Reston Town Center Metro stop. Don't miss this beautiful home!
Location
State VA
County Loudoun
Zoning 08
Rooms
Other Rooms Living Room, Dining Room, Primary Bedroom, Kitchen, Bathroom 1, Bathroom 2, Primary Bathroom, Additional Bedroom
Interior
Interior Features Carpet, Ceiling Fan(s), Combination Kitchen/Dining, Dining Area, Floor Plan - Open, Soaking Tub, Walk-in Closet(s)
Hot Water Natural Gas
Heating Forced Air
Cooling Central A/C
Flooring Laminated, Partially Carpeted, Ceramic Tile
Fireplaces Number 1
Fireplaces Type Fireplace - Glass Doors, Gas/Propane, Double Sided
Equipment Dishwasher, Disposal, Dryer, Built-In Microwave, Oven/Range - Gas, Refrigerator, Stainless Steel Appliances, Washer, Water Heater
Fireplace Y
Appliance Dishwasher, Disposal, Dryer, Built-In Microwave, Oven/Range - Gas, Refrigerator, Stainless Steel Appliances, Washer, Water Heater
Heat Source Natural Gas
Laundry Upper Floor, Washer In Unit
Exterior
Exterior Feature Balcony
Amenities Available Pool - Outdoor
Waterfront N
Water Access N
Accessibility None
Porch Balcony
Garage N
Building
Story 2
Unit Features Garden 1 - 4 Floors
Sewer Public Sewer
Water Public
Architectural Style Contemporary
Level or Stories 2
Additional Building Above Grade, Below Grade
New Construction N
Schools
School District Loudoun County Public Schools
Others
HOA Fee Include Trash,Snow Removal,Pool(s),Common Area Maintenance
Senior Community No
Tax ID 014281285013
Ownership Condominium
Security Features Security System
Special Listing Condition Standard
Read Less
Want to know what your home might be worth? Contact us for a FREE valuation!

Our team is ready to help you sell your home for the highest possible price ASAP

Bought with Stephen C LePage • RE/MAX Allegiance






