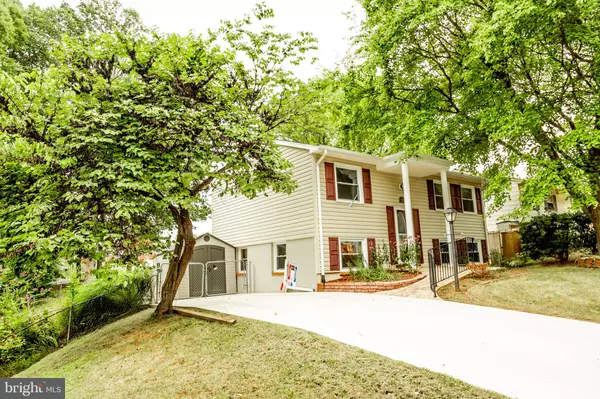$310,000
$320,000
3.1%For more information regarding the value of a property, please contact us for a free consultation.
13715 LANGSTONE DR Woodbridge, VA 22193
3 Beds
2 Baths
1,466 SqFt
Key Details
Sold Price $310,000
Property Type Single Family Home
Sub Type Detached
Listing Status Sold
Purchase Type For Sale
Square Footage 1,466 sqft
Price per Sqft $211
Subdivision Dale City
MLS Listing ID VAPW478498
Sold Date 10/31/19
Style Split Foyer
Bedrooms 3
Full Baths 1
Half Baths 1
HOA Y/N N
Abv Grd Liv Area 768
Originating Board BRIGHT
Year Built 1975
Annual Tax Amount $2,872
Tax Year 2019
Lot Size 7,148 Sqft
Acres 0.16
Property Description
OWNER OCCUPIED WITH TWO DOGS . PLEASE REGISTER ONLINE AND GET APPROVED TO SHOW.Beautiful Split level single family home move in ready. This home has lots of upgrades through-out with pride of ownership. Heater is an Oil furnace, SO SO MUCH MORE!! Fresh paint without, Outside features Stamped concrete side walk, concrete driveway 3 sheds, fenced back yard. Close to it all Schools,shops,transportation, VRE ,Commuter Lots, Hospital. DON"T WAIT IT WILL BE GONE!!! We will be adding more pictures soon.
Location
State VA
County Prince William
Zoning RPC
Rooms
Other Rooms Living Room, Dining Room, Bedroom 2, Bedroom 3, Kitchen, Family Room, Foyer, Bedroom 1, Laundry, Utility Room, Full Bath, Half Bath
Basement Full
Main Level Bedrooms 3
Interior
Interior Features Carpet, Floor Plan - Traditional, Dining Area, Kitchen - Country
Hot Water Electric
Heating Other
Cooling Central A/C
Equipment Exhaust Fan, Range Hood, Refrigerator, Stove, Washer/Dryer Hookups Only
Furnishings Yes
Fireplace N
Appliance Exhaust Fan, Range Hood, Refrigerator, Stove, Washer/Dryer Hookups Only
Heat Source Oil
Laundry Hookup
Exterior
Exterior Feature Patio(s)
Garage Spaces 2.0
Fence Partially, Rear
Utilities Available Electric Available, Cable TV Available, Phone Available, Sewer Available, Water Available
Waterfront N
Water Access N
Accessibility None
Porch Patio(s)
Road Frontage Public
Total Parking Spaces 2
Garage N
Building
Lot Description Front Yard, Landscaping, Road Frontage, Rear Yard
Story 2
Sewer Public Sewer
Water Public
Architectural Style Split Foyer
Level or Stories 2
Additional Building Above Grade, Below Grade
New Construction N
Schools
School District Prince William County Public Schools
Others
Pets Allowed Y
Senior Community No
Tax ID 8092-84-0101
Ownership Fee Simple
SqFt Source Estimated
Acceptable Financing Cash, Conventional, FHA, VA
Listing Terms Cash, Conventional, FHA, VA
Financing Cash,Conventional,FHA,VA
Special Listing Condition Standard
Pets Description Cats OK, Dogs OK
Read Less
Want to know what your home might be worth? Contact us for a FREE valuation!

Our team is ready to help you sell your home for the highest possible price ASAP

Bought with Marina C Caminos • United Real Estate Premier






