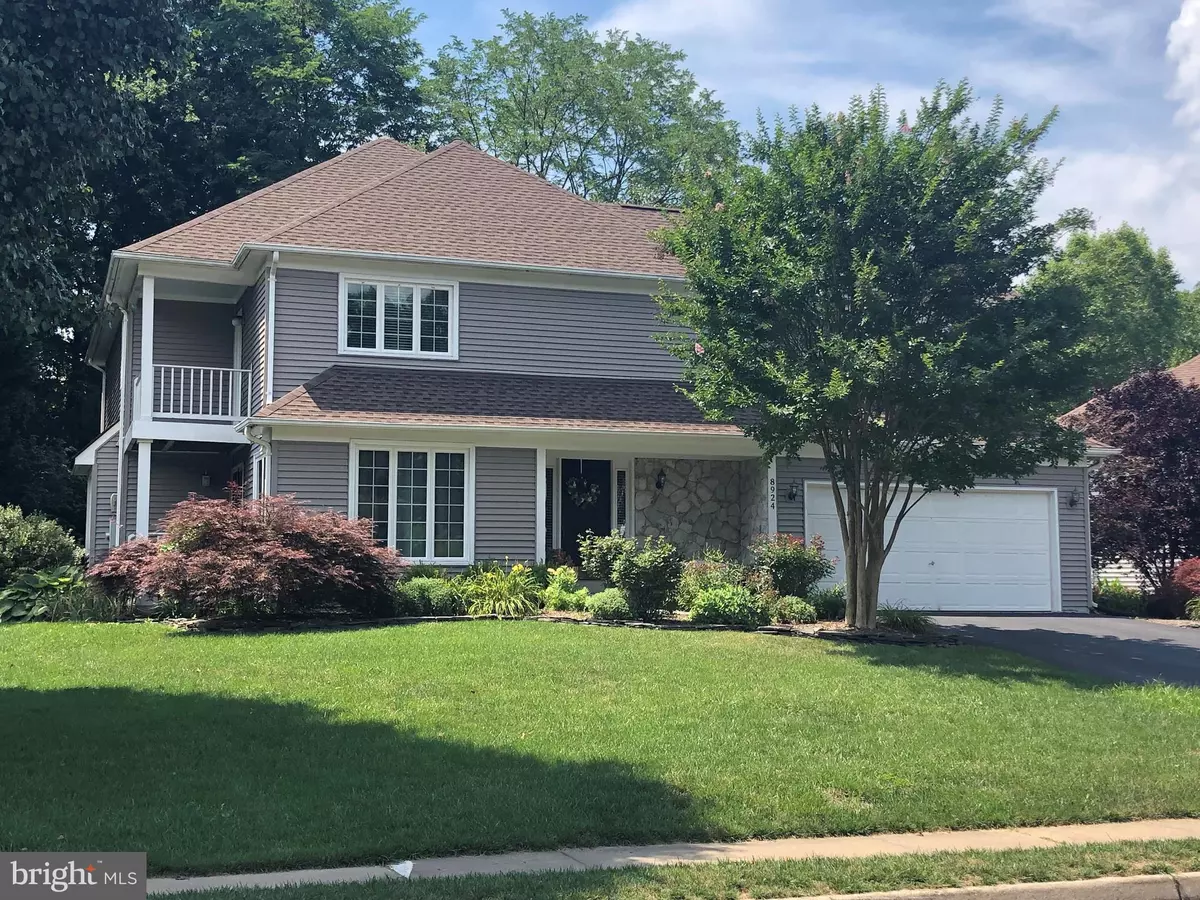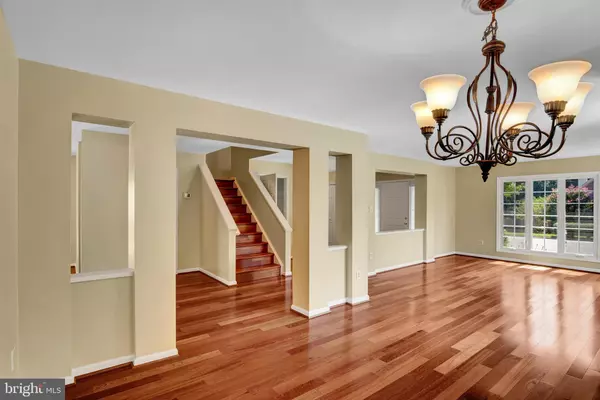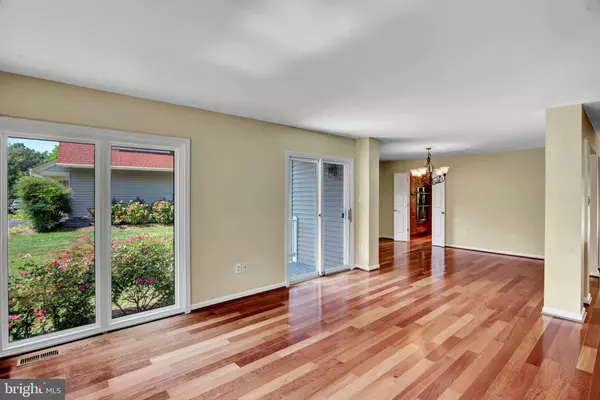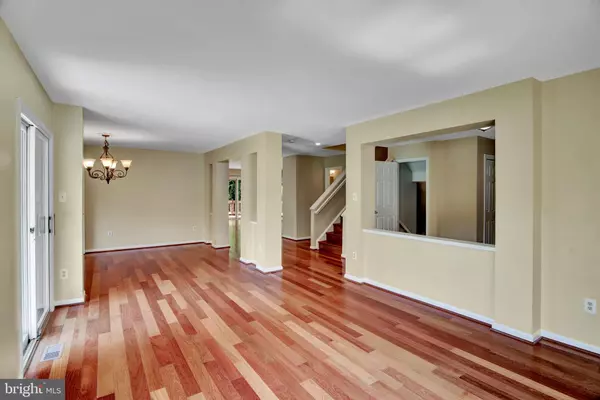$785,000
$799,999
1.9%For more information regarding the value of a property, please contact us for a free consultation.
8924 CROSS CHASE CIR Lorton, VA 22079
4 Beds
5 Baths
4,275 SqFt
Key Details
Sold Price $785,000
Property Type Single Family Home
Sub Type Detached
Listing Status Sold
Purchase Type For Sale
Square Footage 4,275 sqft
Price per Sqft $183
Subdivision Crosspointe
MLS Listing ID VAFX1079060
Sold Date 10/31/19
Style Traditional
Bedrooms 4
Full Baths 4
Half Baths 1
HOA Fees $75/qua
HOA Y/N Y
Abv Grd Liv Area 2,950
Originating Board BRIGHT
Year Built 1992
Annual Tax Amount $8,278
Tax Year 2019
Lot Size 0.278 Acres
Acres 0.28
Lot Dimensions 12,095 sq ft
Property Description
Beautiful Home in the much desired Crosspoint neighborhood. Gorgeous Brazilian Cherry Hardwoods on the Main level give the Formal Living Room - Dining Room - Family Room and Gourmet Kitchen an elegant warmth. Kitchen incudes Granite Counters- Large Island- upgraded Stainless Appliances - Wine Refrigerator- Pot Filler Faucet over Cooktop and an abundance of Cherry Cabinets for all your kitchen needs. Light filled main level is surrounded by windows on all sides. Four Generous sized bedrooms and closets on upper level with three of the bedrooms having ensuite bathrooms. Laundry Closet for full size Washer/Dryer on upper level. Lower Level includes finished family with built-in surround sound and entertainment center that conveys - Bonus Room for Office or Guests and Full Bath. Large unfinished storage area also on lower level. Wrap Around Deck off of Family Room looks out at a landscaped yard. Windows & Siding 2012 (Lifetime Warranty) Roof 2014 (Lifetime Warranty) Hot Water Heater 2013 HVAC 2009 (Serviced yearly) Move In Ready for You!!
Location
State VA
County Fairfax
Zoning 301
Rooms
Other Rooms Storage Room, Bonus Room
Basement Full
Interior
Interior Features Attic, Built-Ins, Carpet, Ceiling Fan(s), Dining Area, Crown Moldings, Family Room Off Kitchen, Floor Plan - Open, Formal/Separate Dining Room, Kitchen - Gourmet, Kitchen - Island, Primary Bath(s), Recessed Lighting, Soaking Tub, Sprinkler System, Tub Shower, Upgraded Countertops, Wainscotting, Walk-in Closet(s), Window Treatments, Wood Floors
Hot Water Natural Gas
Heating Forced Air
Cooling Central A/C
Flooring Hardwood, Carpet
Fireplaces Number 1
Fireplaces Type Gas/Propane, Fireplace - Glass Doors, Screen
Equipment Built-In Microwave, Cooktop, Dishwasher, Disposal, Exhaust Fan, Extra Refrigerator/Freezer, Icemaker, Microwave, Oven - Double, Oven - Wall, Refrigerator, Stainless Steel Appliances, Water Heater, Water Dispenser
Furnishings No
Fireplace Y
Window Features Screens,Double Pane
Appliance Built-In Microwave, Cooktop, Dishwasher, Disposal, Exhaust Fan, Extra Refrigerator/Freezer, Icemaker, Microwave, Oven - Double, Oven - Wall, Refrigerator, Stainless Steel Appliances, Water Heater, Water Dispenser
Heat Source Natural Gas
Laundry Upper Floor, Hookup
Exterior
Garage Additional Storage Area, Garage - Front Entry, Garage Door Opener, Inside Access, Oversized
Garage Spaces 2.0
Utilities Available Electric Available, Natural Gas Available
Waterfront N
Water Access N
View Street
Roof Type Asphalt
Accessibility None
Attached Garage 2
Total Parking Spaces 2
Garage Y
Building
Lot Description Landscaping
Story 3+
Sewer Public Sewer
Water Public
Architectural Style Traditional
Level or Stories 3+
Additional Building Above Grade, Below Grade
Structure Type 9'+ Ceilings
New Construction N
Schools
School District Fairfax County Public Schools
Others
Senior Community No
Tax ID 1062 09 0058
Ownership Fee Simple
SqFt Source Assessor
Horse Property N
Special Listing Condition Standard
Read Less
Want to know what your home might be worth? Contact us for a FREE valuation!

Our team is ready to help you sell your home for the highest possible price ASAP

Bought with Irina Babb • RE/MAX Allegiance






