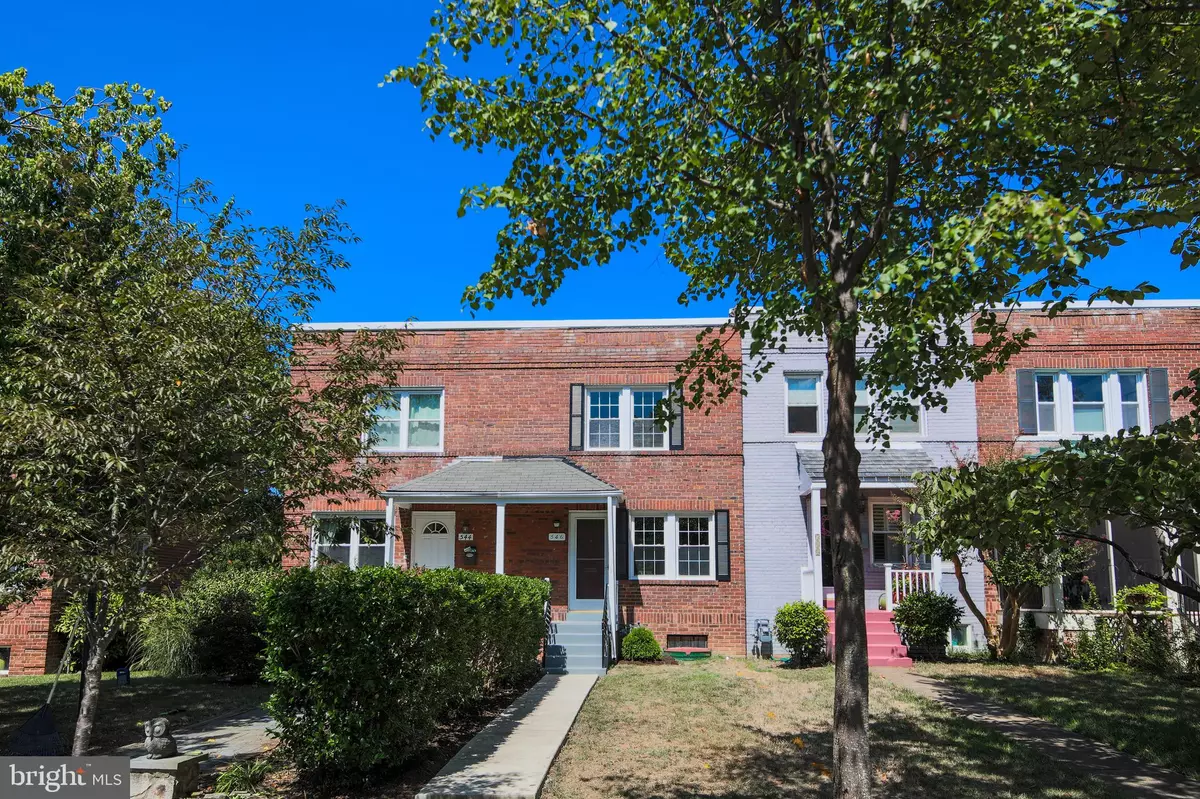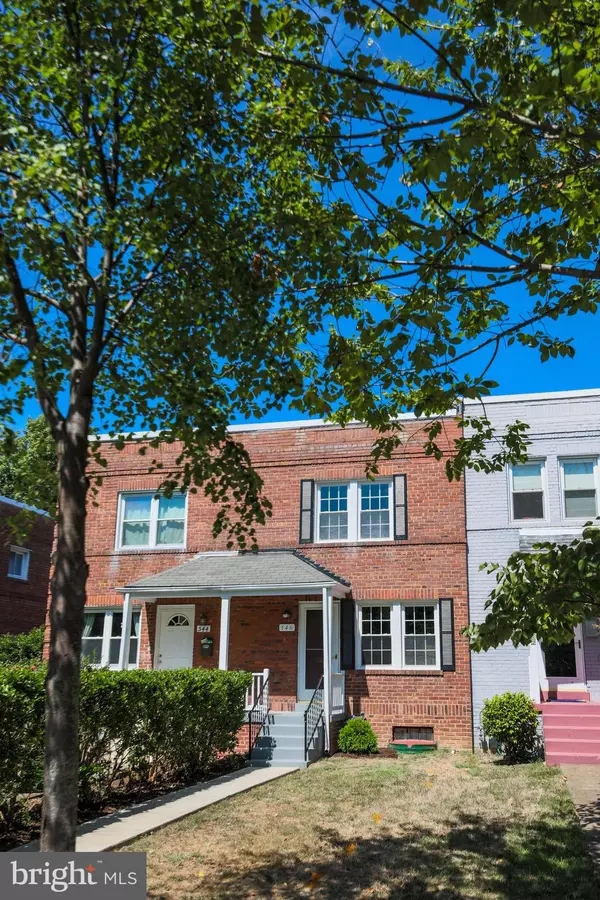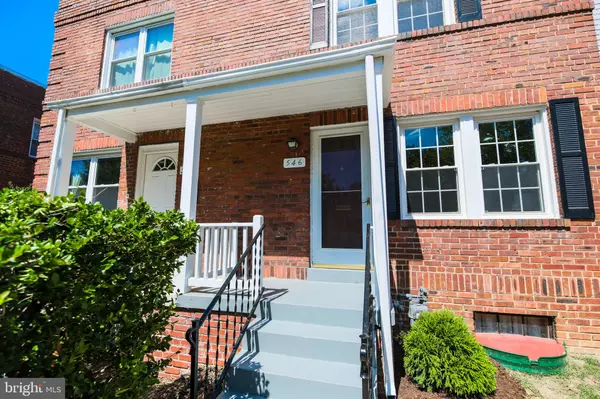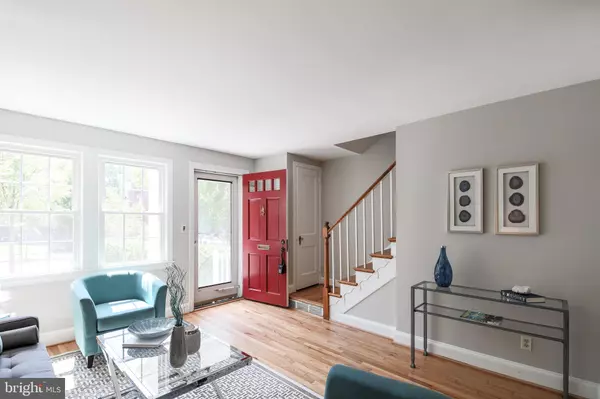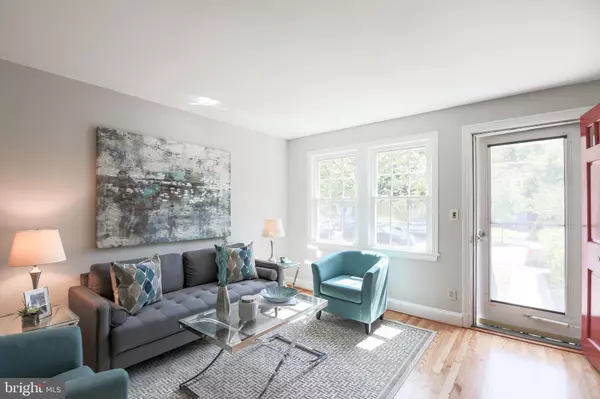$630,000
$625,000
0.8%For more information regarding the value of a property, please contact us for a free consultation.
546 E NELSON AVE Alexandria, VA 22301
2 Beds
1 Bath
1,024 SqFt
Key Details
Sold Price $630,000
Property Type Townhouse
Sub Type Interior Row/Townhouse
Listing Status Sold
Purchase Type For Sale
Square Footage 1,024 sqft
Price per Sqft $615
Subdivision Del Ray
MLS Listing ID VAAX239632
Sold Date 10/31/19
Style Colonial
Bedrooms 2
Full Baths 1
HOA Y/N N
Abv Grd Liv Area 1,024
Originating Board BRIGHT
Year Built 1939
Annual Tax Amount $6,758
Tax Year 2018
Lot Size 2,080 Sqft
Acres 0.05
Property Description
A quick walk to the Braddock Metro station and just 1 1/2 blocks from Mount Vernon Avenue, this 3-level brick townhouse is located in the heart of sought-after Del Ray. The home beckons you in by way of its charming front porch, welcoming you into a bright and airy main level. The living and dining rooms feature gleaming hardwood floors and have wonderful flow for entertaining. The adjacent kitchen features granite counters, a gas range, and ceramic tile floors. The main level also is home to a large family room addition, providing a secondary living space and views of the backyard. Off the family room are the home's deck, spacious fenced yard, and two off-street parking spaces. The upper level features the home's two bedrooms, a recently renovated full bath with a pedestal sink and classic white subway tile in the tub/shower, a linen closet for extra storage, and gorgeous hardwood floors. The partially finished lower level features new luxury vinyl plank flooring and has been plumbed for a second bathroom. A full size washer and dryer, exterior access, and ample storage round out this level. This home's central location is just 1 1/2 blocks to The Avenue's quaint shops, trendy restaurants, and cafes, as well as convenient to Potomac Yard, Aldi, CVS, the YMCA, farmers markets, Capital Bikeshare, and more. The location, while just far enough from the hustle and bustle to feel exclusively residential, is a commuter's dream: 1 mile to Braddock Street Metro, and easy access to Route 1, the GW Parkway, National Airport, the Pentagon, Crystal City, and the new Amazon HQ2.
Location
State VA
County Alexandria City
Zoning RB
Direction South
Rooms
Other Rooms Living Room, Dining Room, Primary Bedroom, Bedroom 2, Kitchen, Family Room, Den, Laundry, Storage Room, Bathroom 1
Basement Daylight, Partial, Connecting Stairway, Drain, Drainage System, Outside Entrance, Interior Access, Partially Finished, Walkout Stairs
Interior
Interior Features Carpet, Dining Area, Family Room Off Kitchen, Floor Plan - Traditional, Kitchen - Galley, Tub Shower, Upgraded Countertops, Wood Floors
Hot Water Natural Gas
Heating Central
Cooling Central A/C
Equipment Built-In Microwave, Dishwasher, Disposal, Dryer, Exhaust Fan, Oven/Range - Gas
Fireplace N
Appliance Built-In Microwave, Dishwasher, Disposal, Dryer, Exhaust Fan, Oven/Range - Gas
Heat Source Natural Gas
Laundry Basement, Has Laundry
Exterior
Waterfront N
Water Access N
Accessibility None
Garage N
Building
Story 3+
Sewer Public Sewer
Water Public
Architectural Style Colonial
Level or Stories 3+
Additional Building Above Grade, Below Grade
New Construction N
Schools
School District Alexandria City Public Schools
Others
Senior Community No
Tax ID 044.01-03-24
Ownership Fee Simple
SqFt Source Assessor
Special Listing Condition Standard
Read Less
Want to know what your home might be worth? Contact us for a FREE valuation!

Our team is ready to help you sell your home for the highest possible price ASAP

Bought with Kristin O Stone • RE/MAX Allegiance


