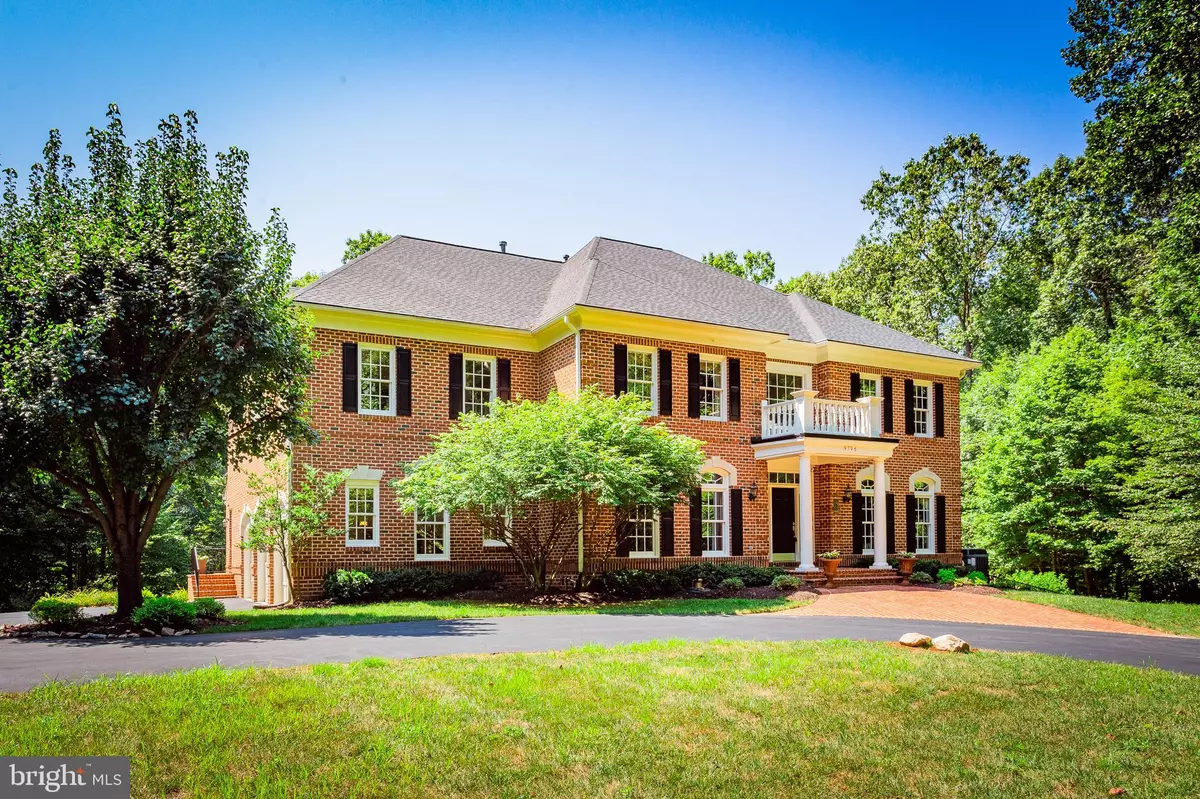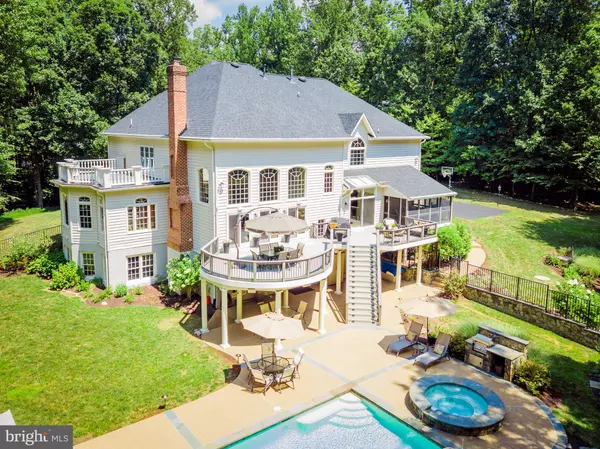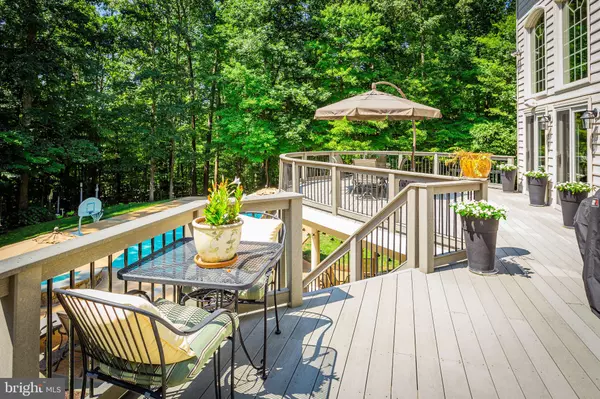$1,495,000
$1,495,000
For more information regarding the value of a property, please contact us for a free consultation.
9796 THORN BUSH DR Fairfax Station, VA 22039
5 Beds
5 Baths
7,377 SqFt
Key Details
Sold Price $1,495,000
Property Type Single Family Home
Sub Type Detached
Listing Status Sold
Purchase Type For Sale
Square Footage 7,377 sqft
Price per Sqft $202
Subdivision Estates At Roseland
MLS Listing ID VAFX1080596
Sold Date 10/16/19
Style Colonial
Bedrooms 5
Full Baths 4
Half Baths 1
HOA Fees $108/qua
HOA Y/N Y
Abv Grd Liv Area 5,547
Originating Board BRIGHT
Year Built 2000
Annual Tax Amount $13,147
Tax Year 2019
Lot Size 5.491 Acres
Acres 5.49
Property Description
This grand Georgian manor home sits prominently on a private 5.49-acre lot in The Estates at Roseland in Fairfax Station, Virginia - 22 miles from Washington, DC. This executive estate community is situated on over 500 prime wooded acres making Roseland a tranquil place to live! Each homesite is large enough to accommodate a pool, tennis court, sprawling gardens, putting green or sport court, or even a detached Cottage Home, yet it has excellent commuter access to Route 123, I-95, the Fairfax County Parkway, the Springfield Metro and the Virginia Rail Express, all within a short drive. There is easy access to local shopping, recreational parks, the historic town of Occoquan, the new Lorton Workhouse Arts Center, major shopping malls and the highly rated Fairfax County schools that include Sangster Elementary and Lake Braddock Secondary. The current owners have lovingly and tastefully maintained this quality constructed home, adding over $300,000 of improvements, creating a move-in ready condition for you to enjoy today! This dream home was built by a local and nationally award-winning builder, Renaissance Housing Corporation, in 2000. This Rembrandt model features an open and flowing floor plan with high ceilings and custom accents throughout, including a two-level sunroom addition! It offers over 7,300 square feet of well-designed living space with 5 spacious bedrooms, 4 full and 1 half baths, two gas fireplaces, a main-level library, gourmet kitchen, luxury master suite with sitting room and a fully finished walkout basement. There is an attached three-car garage, lighted circular driveway and outdoor entertainment to enjoy year-round including the sprawling entertainment deck, screened-in porch, fenced in sundeck with in-ground heated pool and spa, and an outdoor kitchen - all beautifully surrounded by a professionally groomed yard, gardens and mature trees for those looking for timeless serene living!
Location
State VA
County Fairfax
Zoning 030
Rooms
Other Rooms Living Room, Dining Room, Primary Bedroom, Sitting Room, Bedroom 2, Bedroom 3, Bedroom 4, Bedroom 5, Kitchen, Basement, Library, Foyer, Breakfast Room, 2nd Stry Fam Ovrlk, Sun/Florida Room, Exercise Room, Laundry, Mud Room, Bathroom 2, Bathroom 3, Bonus Room, Primary Bathroom, Full Bath
Basement Daylight, Full, Fully Finished, Walkout Level, Windows
Interior
Interior Features Breakfast Area, Built-Ins, Butlers Pantry, Carpet, Ceiling Fan(s), Chair Railings, Crown Moldings, Curved Staircase, Double/Dual Staircase, Family Room Off Kitchen, Floor Plan - Open, Formal/Separate Dining Room, Kitchen - Gourmet, Kitchen - Island, Primary Bath(s), Pantry, Recessed Lighting, Skylight(s), Soaking Tub, Sprinkler System, Upgraded Countertops, Walk-in Closet(s), Water Treat System, Wet/Dry Bar, Wood Floors
Hot Water Natural Gas
Heating Forced Air, Heat Pump(s), Zoned
Cooling Ceiling Fan(s), Central A/C, Zoned
Flooring Hardwood, Ceramic Tile, Carpet, Other
Fireplaces Number 2
Fireplaces Type Gas/Propane, Mantel(s)
Equipment Refrigerator, Dishwasher, Oven - Wall, Oven - Double, Built-In Microwave, Cooktop, Cooktop - Down Draft, Dryer, Washer, Water Heater, Stainless Steel Appliances, Exhaust Fan, Humidifier, Oven - Self Cleaning, Oven/Range - Electric
Fireplace Y
Window Features Double Pane,Palladian,Skylights,Atrium
Appliance Refrigerator, Dishwasher, Oven - Wall, Oven - Double, Built-In Microwave, Cooktop, Cooktop - Down Draft, Dryer, Washer, Water Heater, Stainless Steel Appliances, Exhaust Fan, Humidifier, Oven - Self Cleaning, Oven/Range - Electric
Heat Source Natural Gas, Electric
Laundry Main Floor
Exterior
Exterior Feature Deck(s), Patio(s), Screened
Garage Garage - Side Entry, Garage Door Opener, Oversized
Garage Spaces 9.0
Fence Decorative, Partially, Rear
Pool Fenced, Filtered, Heated, In Ground, Pool/Spa Combo, Other
Waterfront N
Water Access N
View Garden/Lawn, Trees/Woods
Roof Type Architectural Shingle,Hip
Accessibility None
Porch Deck(s), Patio(s), Screened
Attached Garage 3
Total Parking Spaces 9
Garage Y
Building
Lot Description Backs to Trees, Landscaping, No Thru Street, Private, Trees/Wooded
Story 3+
Sewer Septic = # of BR
Water Well
Architectural Style Colonial
Level or Stories 3+
Additional Building Above Grade, Below Grade
Structure Type 9'+ Ceilings,2 Story Ceilings,Cathedral Ceilings,Vaulted Ceilings,Tray Ceilings
New Construction N
Schools
Elementary Schools Sangster
Middle Schools Lake Braddock Secondary School
High Schools Lake Braddock
School District Fairfax County Public Schools
Others
HOA Fee Include Snow Removal,Trash,Common Area Maintenance,Road Maintenance,Reserve Funds
Senior Community No
Tax ID 0964 08 0017
Ownership Fee Simple
SqFt Source Estimated
Security Features Electric Alarm,Exterior Cameras,Monitored,Security System
Special Listing Condition Standard
Read Less
Want to know what your home might be worth? Contact us for a FREE valuation!

Our team is ready to help you sell your home for the highest possible price ASAP

Bought with Bruce A Tyburski • RE/MAX Executives






