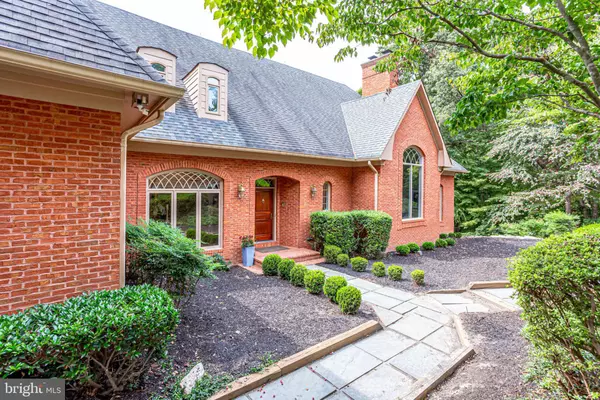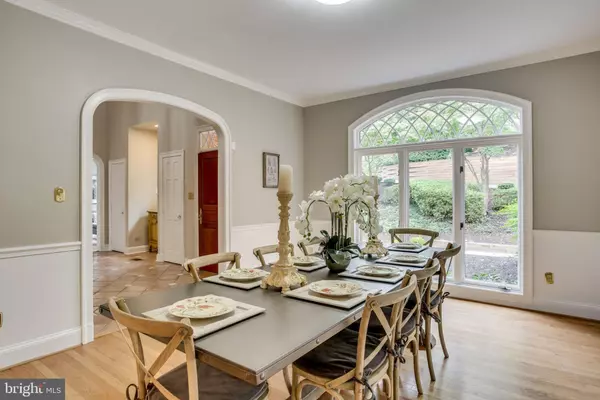$1,050,000
$1,050,000
For more information regarding the value of a property, please contact us for a free consultation.
7600 DUNQUIN CT Clifton, VA 20124
6 Beds
6 Baths
7,200 SqFt
Key Details
Sold Price $1,050,000
Property Type Single Family Home
Sub Type Detached
Listing Status Sold
Purchase Type For Sale
Square Footage 7,200 sqft
Price per Sqft $145
Subdivision Glencairn
MLS Listing ID VAFX1088038
Sold Date 10/11/19
Style French
Bedrooms 6
Full Baths 4
Half Baths 2
HOA Fees $125/mo
HOA Y/N Y
Abv Grd Liv Area 5,100
Originating Board BRIGHT
Year Built 1989
Annual Tax Amount $12,569
Tax Year 2019
Lot Size 5.792 Acres
Acres 5.79
Property Description
Peaceful and serene setting with amazing floor plan! Dramatic two story foyer and open floor plan greets you when you enter! The living room offers custom built-ins, wood-burning fireplace and pocket doors. The formal dining room offers direct access to the butlers pantry/kitchen, along with chair railing and crown molding. The gourmet kitchen offers stainless steel, high-end, appliances, under counter lighting, kitchen island and large eat-in area with brick fireplace and outdoor access. The family room offers a high ceiling, floor to ceiling stone fireplace and exposed wooden beams. The family room is open to the kitchen/main level, and offers access to the hot tub private balcony, or the rear patio. The laundry room is also found on the main level, along with 2 powder rooms. The Main Level Master bedroom offers space and comfort! Another fireplace is found in the MBR, along with custom window coverings, huge office/optional walk-in closet, and additional walk-in closet. The Master Bathroom is spa-like with soaking tub, separate vanities with storage and walk-in shower. The Master Bathroom and family room also offer access to a private balcony with hot tub. The upper level offers a second Master Bedroom suite, along with 3 additional bedrooms and full bathroom. The 2nd Master Bedroom boasts closets and a Juliet balcony. The en-suite Master Bathroom features an overhead shower with tub and vanity with storage. The additional bedrooms boasts wall to wall carpet and closets. The full bathroom is updated with a shower/tub. The lower level is a walk-out with bedroom and full bathroom. A spacious recreation room and exercise area are also found in the lower level. A sauna is found in the lower level, along with custom wine storage. The outdoor space is serene and peaceful, sited on 5.8 acres! The outdoor areas include a patio and fenced in pool. This lovely home is complete with a 2 car garage, with access on the main level. Enjoy living in historic Clifton in this beautiful and updated home!
Location
State VA
County Fairfax
Zoning 030
Rooms
Other Rooms Living Room, Dining Room, Primary Bedroom, Bedroom 2, Bedroom 3, Kitchen, Family Room, Basement, Foyer, Bedroom 1, Exercise Room, Laundry, Storage Room, Bathroom 1, Primary Bathroom, Full Bath, Half Bath
Basement Connecting Stairway, Daylight, Full, Fully Finished, Interior Access, Outside Entrance, Walkout Level
Main Level Bedrooms 1
Interior
Interior Features 2nd Kitchen, Breakfast Area, Built-Ins, Butlers Pantry, Carpet, Ceiling Fan(s), Central Vacuum, Dining Area, Double/Dual Staircase, Entry Level Bedroom, Exposed Beams, Family Room Off Kitchen, Floor Plan - Traditional, Formal/Separate Dining Room, Intercom, Kitchen - Island, Kitchen - Table Space, Kitchen - Eat-In, Recessed Lighting, Sauna, Skylight(s), Walk-in Closet(s), Window Treatments, Wood Floors
Hot Water Electric
Heating Heat Pump(s)
Cooling Central A/C
Flooring Hardwood, Carpet
Fireplaces Number 5
Fireplaces Type Brick, Mantel(s), Wood, Screen
Equipment Built-In Microwave, Central Vacuum, Cooktop, Dishwasher, Disposal, Dryer, Extra Refrigerator/Freezer, Intercom, Oven - Wall, Oven/Range - Electric, Refrigerator, Stainless Steel Appliances, Washer
Furnishings No
Fireplace Y
Appliance Built-In Microwave, Central Vacuum, Cooktop, Dishwasher, Disposal, Dryer, Extra Refrigerator/Freezer, Intercom, Oven - Wall, Oven/Range - Electric, Refrigerator, Stainless Steel Appliances, Washer
Heat Source Electric
Laundry Main Floor
Exterior
Exterior Feature Patio(s), Balconies- Multiple
Garage Garage - Side Entry, Garage Door Opener, Inside Access
Garage Spaces 2.0
Pool Fenced
Waterfront N
Water Access N
Accessibility None
Porch Patio(s), Balconies- Multiple
Attached Garage 2
Total Parking Spaces 2
Garage Y
Building
Story 3+
Sewer Septic = # of BR
Water Well
Architectural Style French
Level or Stories 3+
Additional Building Above Grade, Below Grade
Structure Type 2 Story Ceilings,9'+ Ceilings,Cathedral Ceilings,Vaulted Ceilings,Wood Ceilings
New Construction N
Schools
Elementary Schools Union Mill
Middle Schools Robinson Secondary School
High Schools Robinson Secondary School
School District Fairfax County Public Schools
Others
HOA Fee Include Road Maintenance,Snow Removal
Senior Community No
Tax ID 0852 09 0001
Ownership Fee Simple
SqFt Source Assessor
Horse Property N
Special Listing Condition Standard
Read Less
Want to know what your home might be worth? Contact us for a FREE valuation!

Our team is ready to help you sell your home for the highest possible price ASAP

Bought with Carrie A Shokraei • RE/MAX Allegiance






