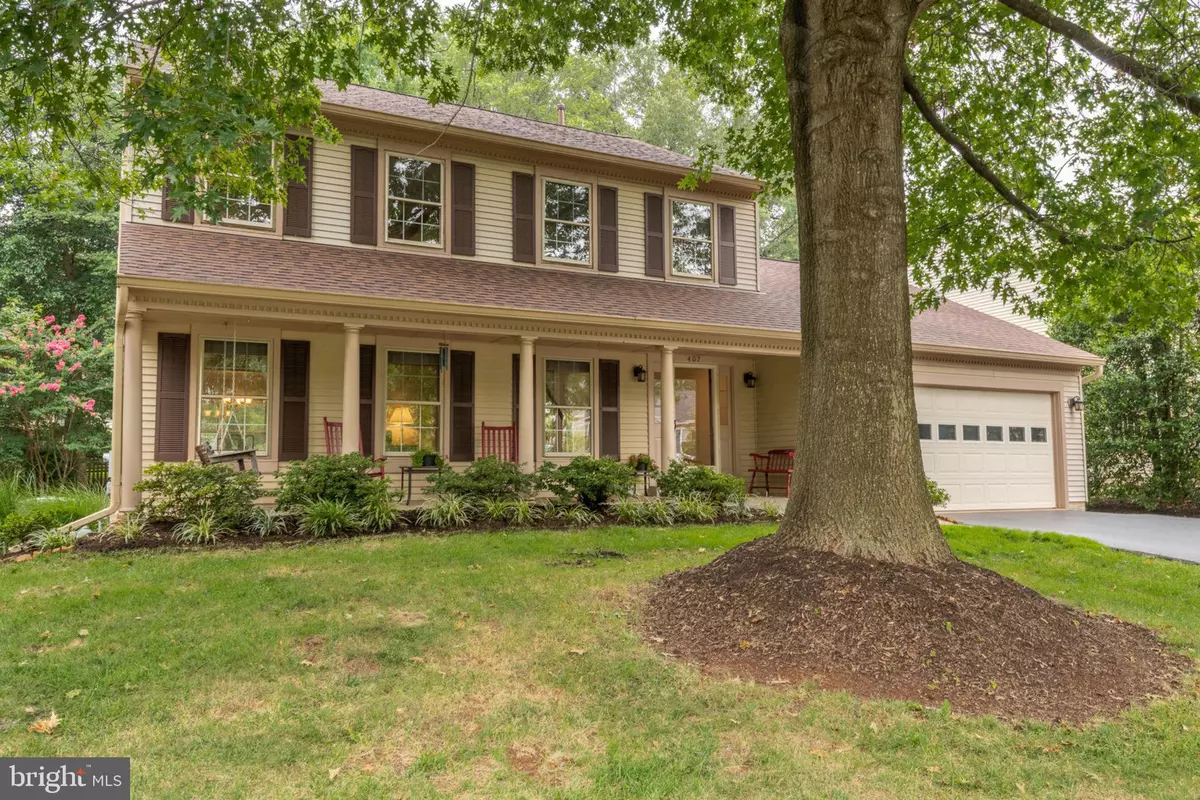$555,000
$539,900
2.8%For more information regarding the value of a property, please contact us for a free consultation.
407 MADISON FOREST DR Herndon, VA 20170
4 Beds
3 Baths
2,136 SqFt
Key Details
Sold Price $555,000
Property Type Single Family Home
Sub Type Detached
Listing Status Sold
Purchase Type For Sale
Square Footage 2,136 sqft
Price per Sqft $259
Subdivision Madison Forest
MLS Listing ID VAFX1082092
Sold Date 09/16/19
Style Colonial
Bedrooms 4
Full Baths 2
Half Baths 1
HOA Y/N N
Abv Grd Liv Area 2,136
Originating Board BRIGHT
Year Built 1988
Annual Tax Amount $8,157
Tax Year 2019
Lot Size 0.273 Acres
Acres 0.27
Property Description
**OH 8/18 1-4**Offers will be reviewed 8/18 at 5pm***Nestled in the heart of the Town of Herndon, and just blocks away from Downtown Herndon restaurants, shops, concerts, farmer's market, library and more!... just minutes away from the Dulles Toll Rd, FxCty Pkwy, Rt. 7& Rt.28...you will find your NEW HOME! Welcome HOME! You will LOVE the SUPER QUIET CUL-DE-SAC location, the landscaping (WONDERFUL trees and flowering bushes) and the SUPER RELAXING front porch- PERFECT for morning coffee or evening cocktails! This home is MOVE-IN READY with FRESH PAINT & FRESH CARPET! Love to entertain? This home has a WONDERFUL kitchen with SAMSUNG STAINLESS STEEL APPLIANCES! NEW Granite! FIVE burner stove! EXPANSIVE counter-space! You won't mind doing dishes in the new double bowl stainless steel sink that overlooks a large and lovely backyard with roomy storage shed! On cool evenings, stay cozy by the WOOD BURNING FIREPLACE in the spacious family room! BRAND NEW french doors in the family room! Want closet space? The Master bedroom has an EXTRA-LARGE walk-in closet! Master bath has updated granite counter and light fixture! Ceiling fans in all bedrooms and family room! Roof replaced in 2015! Well maintained HVAC! Unfinished basement has roughed-in plumbing and is perfect for storage or hobbies! Town of Herndon taxes cover trash and recycling, snow removal, leaf pickup (no bags needed),TWO large item pick ups per year, your own town government AND police department! Better run! This won't last!
Location
State VA
County Fairfax
Zoning 804
Direction North
Rooms
Other Rooms Living Room, Dining Room, Primary Bedroom, Bedroom 2, Bedroom 3, Bedroom 4, Kitchen, Family Room, Basement, Foyer
Basement Full
Interior
Interior Features Carpet, Ceiling Fan(s), Chair Railings, Crown Moldings, Family Room Off Kitchen, Floor Plan - Traditional, Formal/Separate Dining Room, Kitchen - Island, Primary Bath(s), Upgraded Countertops, Walk-in Closet(s)
Hot Water Natural Gas
Heating Forced Air
Cooling Central A/C, Ceiling Fan(s)
Fireplaces Number 1
Fireplaces Type Fireplace - Glass Doors, Brick
Equipment Built-In Microwave, Dishwasher, Disposal, Dryer, Energy Efficient Appliances, ENERGY STAR Dishwasher, Exhaust Fan, Icemaker, Refrigerator, Stainless Steel Appliances, Stove, Washer, Water Heater
Fireplace Y
Appliance Built-In Microwave, Dishwasher, Disposal, Dryer, Energy Efficient Appliances, ENERGY STAR Dishwasher, Exhaust Fan, Icemaker, Refrigerator, Stainless Steel Appliances, Stove, Washer, Water Heater
Heat Source Natural Gas
Laundry Main Floor
Exterior
Exterior Feature Porch(es)
Garage Garage - Front Entry, Inside Access
Garage Spaces 2.0
Fence Partially
Water Access N
Roof Type Architectural Shingle
Accessibility None
Porch Porch(es)
Attached Garage 2
Total Parking Spaces 2
Garage Y
Building
Lot Description Cul-de-sac
Story 3+
Sewer Public Sewer
Water Public
Architectural Style Colonial
Level or Stories 3+
Additional Building Above Grade, Below Grade
New Construction N
Schools
Elementary Schools Herndon
Middle Schools Herndon
High Schools Herndon
School District Fairfax County Public Schools
Others
Senior Community No
Tax ID 0113 19 0014
Ownership Fee Simple
SqFt Source Estimated
Special Listing Condition Standard
Read Less
Want to know what your home might be worth? Contact us for a FREE valuation!

Our team is ready to help you sell your home for the highest possible price ASAP

Bought with Phil Bolin • RE/MAX Allegiance


