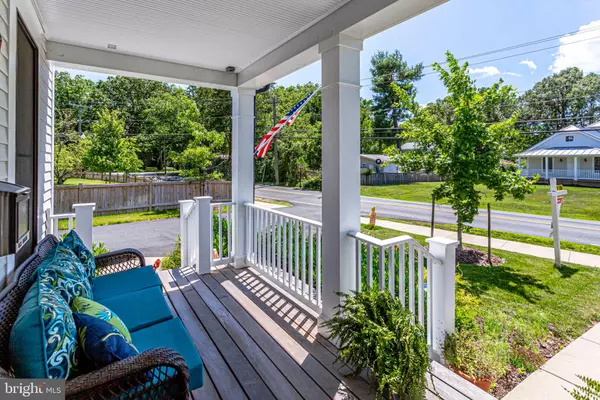$875,000
$889,000
1.6%For more information regarding the value of a property, please contact us for a free consultation.
624 SPRING ST Herndon, VA 20170
4 Beds
4 Baths
3,764 SqFt
Key Details
Sold Price $875,000
Property Type Single Family Home
Sub Type Detached
Listing Status Sold
Purchase Type For Sale
Square Footage 3,764 sqft
Price per Sqft $232
Subdivision Herndon
MLS Listing ID VAFX1068360
Sold Date 08/02/19
Style Craftsman
Bedrooms 4
Full Baths 3
Half Baths 1
HOA Y/N N
Abv Grd Liv Area 2,564
Originating Board BRIGHT
Year Built 2017
Annual Tax Amount $11,382
Tax Year 2019
Lot Size 10,628 Sqft
Acres 0.24
Property Description
**Sought after Craftsman style and only TWO YEARS OLD and check out the WONDERFUL BACKYARD! It's perfect for parties and playing! You will LOVE all the features and upgrades in this Evergreen home. Love to cook and entertain? This is the perfect home! Love to relax on a front porch, or a super quiet and serene back deck? This is the perfect home! Want to be able to walk to restaurants, shops, bike trails, concerts and more? Yes! It's here! Hardwood flooring throughout the main level AND the upper level, too! Main level office! Separate dining room and wonderfully open floor plan makes entertaining a joy! Gourmet kitchen has 6 burners, a stove AND a wall oven with a convection oven/microwave! High end Kitchen Aid stainless appliances, HUGE island AND a peninsula for even MORE counter space! Super comfortable family room has big windows and a gas fireplace- excellent for relaxing and having family visits! Walk right out the back to the two car garage, deck and fenced, flat yard! Upstairs there is a perfect laundry room with high efficiency washer and dryer and great storage! Two big and very bright bedrooms with a full bath in-between! Master bedroom is a wonderful oasis with a to die for closet! It's basically the size of a bedroom! No need to spend money on a spa, you have your own here! The master bath has double sinks, HUGE shower with glass doors and gorgeous tile all around! Fully finished basement has 4th bedroom, third full bathroom, wet bar rough-in, and a recreation room that is perfect for all your hobbies or parties! Plus! There is a bonus room for another office or hobby room! Don't miss out on this opportunity to live in -Downtown Herndon- where it's not just a place to live, but a true community!Two blocks to Jimmy's Old Town Tavern, 5 other restaurants, the library, bread store, Dairy Queen, Town Hall, W&OD trail and MORE coming! Centrally located to all major transportation routes including the Toll Road, Fairfax County Parkway, 28 and Route7. Wiehle Metro station is OPEN and Herndon's Metro station slated to open in 2020- about a mile away! Herndon taxes get you trash/recycling pick up, leaf pick up without bagging, 2 large item pick ups a year, your own Town Government and best of all, your own Police Department! So many services for the cost of an HOA fee, yet this house is not within an HOA! Hurry to this one! Do you need to sell your home before buying this one? Let's talk! Sellers are open to a home-sale contingency!
Location
State VA
County Fairfax
Zoning RES
Direction West
Rooms
Other Rooms Dining Room, Primary Bedroom, Bedroom 2, Bedroom 3, Bedroom 4, Kitchen, Family Room, Basement, Foyer, Breakfast Room, Laundry, Office, Storage Room, Bathroom 2, Bathroom 3, Bonus Room, Primary Bathroom, Half Bath
Basement Connecting Stairway, Fully Finished, Full, Heated, Interior Access, Outside Entrance, Sump Pump, Walkout Stairs, Windows
Interior
Interior Features Breakfast Area, Carpet, Ceiling Fan(s), Crown Moldings, Dining Area, Family Room Off Kitchen, Floor Plan - Open, Formal/Separate Dining Room, Kitchen - Gourmet, Kitchen - Island, Primary Bath(s), Recessed Lighting, Stall Shower, Walk-in Closet(s), Window Treatments, Wood Floors
Hot Water Natural Gas
Heating Energy Star Heating System, Forced Air, Central
Cooling Ceiling Fan(s), Central A/C
Flooring Hardwood, Ceramic Tile
Fireplaces Number 1
Fireplaces Type Gas/Propane, Fireplace - Glass Doors, Mantel(s)
Equipment Built-In Microwave, Built-In Range, Disposal, Energy Efficient Appliances, ENERGY STAR Clothes Washer, ENERGY STAR Dishwasher, ENERGY STAR Refrigerator, Exhaust Fan, Icemaker, Microwave, Oven/Range - Gas, Refrigerator, Six Burner Stove, Stainless Steel Appliances, Water Heater, Stove, Washer, Oven - Wall
Fireplace Y
Window Features ENERGY STAR Qualified,Screens
Appliance Built-In Microwave, Built-In Range, Disposal, Energy Efficient Appliances, ENERGY STAR Clothes Washer, ENERGY STAR Dishwasher, ENERGY STAR Refrigerator, Exhaust Fan, Icemaker, Microwave, Oven/Range - Gas, Refrigerator, Six Burner Stove, Stainless Steel Appliances, Water Heater, Stove, Washer, Oven - Wall
Heat Source Natural Gas
Laundry Upper Floor
Exterior
Exterior Feature Deck(s), Porch(es)
Garage Garage Door Opener, Garage - Front Entry
Garage Spaces 7.0
Fence Wood, Rear
Utilities Available Cable TV Available, Fiber Optics Available
Water Access N
Roof Type Architectural Shingle
Accessibility Grab Bars Mod
Porch Deck(s), Porch(es)
Total Parking Spaces 7
Garage Y
Building
Lot Description Landscaping, Rear Yard, Front Yard
Story 3+
Sewer Public Sewer
Water Public
Architectural Style Craftsman
Level or Stories 3+
Additional Building Above Grade, Below Grade
Structure Type 9'+ Ceilings
New Construction N
Schools
Elementary Schools Herndon
Middle Schools Herndon
High Schools Herndon
School District Fairfax County Public Schools
Others
Pets Allowed N
Senior Community No
Tax ID 0162 02 0131A
Ownership Fee Simple
SqFt Source Estimated
Security Features Electric Alarm,Motion Detectors
Acceptable Financing Cash, Conventional, FHA, VA
Horse Property N
Listing Terms Cash, Conventional, FHA, VA
Financing Cash,Conventional,FHA,VA
Special Listing Condition Standard
Read Less
Want to know what your home might be worth? Contact us for a FREE valuation!

Our team is ready to help you sell your home for the highest possible price ASAP

Bought with Mindy M Thunman • RE/MAX Allegiance






