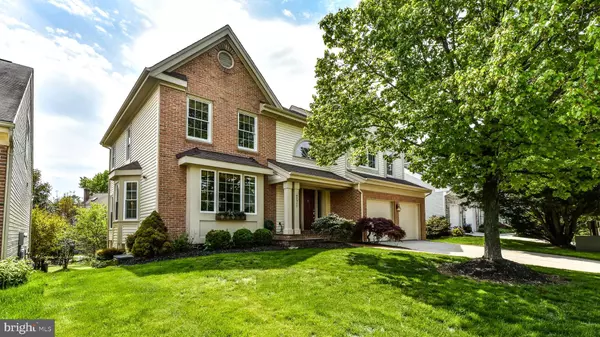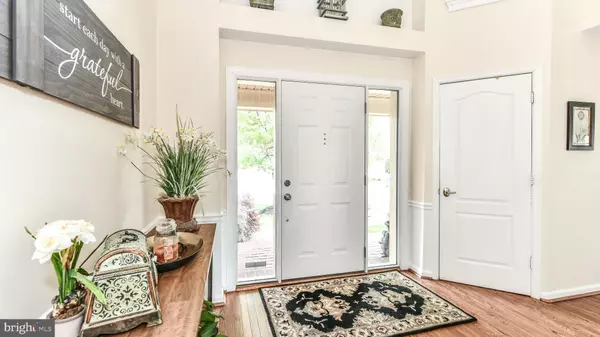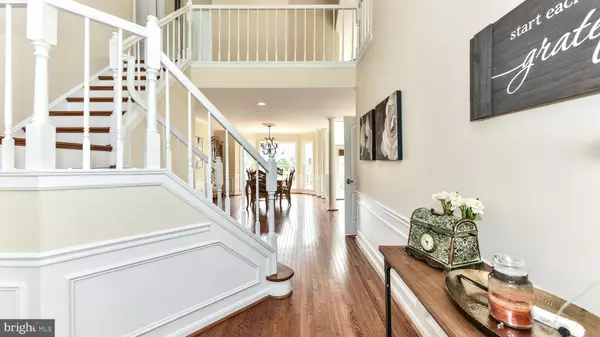$665,000
$665,000
For more information regarding the value of a property, please contact us for a free consultation.
43977 NEEDMORE CT Ashburn, VA 20147
5 Beds
4 Baths
3,198 SqFt
Key Details
Sold Price $665,000
Property Type Single Family Home
Sub Type Detached
Listing Status Sold
Purchase Type For Sale
Square Footage 3,198 sqft
Price per Sqft $207
Subdivision Ashburn Village
MLS Listing ID VALO382062
Sold Date 07/31/19
Style Colonial
Bedrooms 5
Full Baths 3
Half Baths 1
HOA Fees $120/mo
HOA Y/N Y
Abv Grd Liv Area 2,238
Originating Board BRIGHT
Year Built 1990
Annual Tax Amount $6,109
Tax Year 2019
Lot Size 6,098 Sqft
Acres 0.14
Property Description
Let us save you the effort - no need to pinch yourself. You're not dreaming. You really can own a beautiful, five bedroom home in Ashburn Village on a lake! (So in a way, I guess, that is sort of like a dream...). This fantastic property has hardwood floors throughout the kitchen, family room & dining room. Eat-in kitchen with quality grade stainless steel appliances. Tons of windows bathe the home in natural light. Large deck overlooking Pavilion Lake. Leaving the house for work every morning is going to require serious will power. Better start talking to your boss about telecommuting. Convenient to.... everything! Less than a mile to Ashburn Village shopping center. Two and a half miles to One Loudoun, Top Golf, etc. Take a look at the pictures then schedule your appointment!
Location
State VA
County Loudoun
Zoning R171950
Rooms
Basement Full, Daylight, Full, Fully Finished, Rear Entrance, Walkout Level, Windows
Interior
Interior Features Attic, Carpet, Ceiling Fan(s), Family Room Off Kitchen, Floor Plan - Open, Kitchen - Eat-In, Kitchen - Table Space, Primary Bath(s), Wood Floors
Heating Central, Forced Air
Cooling Central A/C
Fireplaces Number 1
Fireplaces Type Gas/Propane
Equipment Built-In Microwave, Cooktop, Dishwasher, Disposal, Dryer, Exhaust Fan, Icemaker, Oven - Wall, Range Hood, Refrigerator, Stainless Steel Appliances, Washer, Water Heater
Fireplace Y
Appliance Built-In Microwave, Cooktop, Dishwasher, Disposal, Dryer, Exhaust Fan, Icemaker, Oven - Wall, Range Hood, Refrigerator, Stainless Steel Appliances, Washer, Water Heater
Heat Source Natural Gas
Exterior
Garage Garage - Front Entry
Garage Spaces 2.0
Amenities Available Baseball Field, Basketball Courts, Bike Trail, Common Grounds, Club House, Fitness Center, Jog/Walk Path, Lake, Picnic Area, Pool - Outdoor, Swimming Pool, Tennis Courts, Tot Lots/Playground, Volleyball Courts, Water/Lake Privileges
Waterfront Y
Water Access N
Roof Type Composite
Accessibility None
Attached Garage 2
Total Parking Spaces 2
Garage Y
Building
Story 3+
Sewer Public Sewer
Water Public
Architectural Style Colonial
Level or Stories 3+
Additional Building Above Grade, Below Grade
New Construction N
Schools
Elementary Schools Ashburn
Middle Schools Farmwell Station
High Schools Broad Run
School District Loudoun County Public Schools
Others
HOA Fee Include Common Area Maintenance,Pool(s),Snow Removal,Trash
Senior Community No
Tax ID 085487815000
Ownership Fee Simple
SqFt Source Assessor
Acceptable Financing Cash, Conventional, FHA, Negotiable, VA
Listing Terms Cash, Conventional, FHA, Negotiable, VA
Financing Cash,Conventional,FHA,Negotiable,VA
Special Listing Condition Standard
Read Less
Want to know what your home might be worth? Contact us for a FREE valuation!

Our team is ready to help you sell your home for the highest possible price ASAP

Bought with Patricia K Sykes • RE/MAX Allegiance






