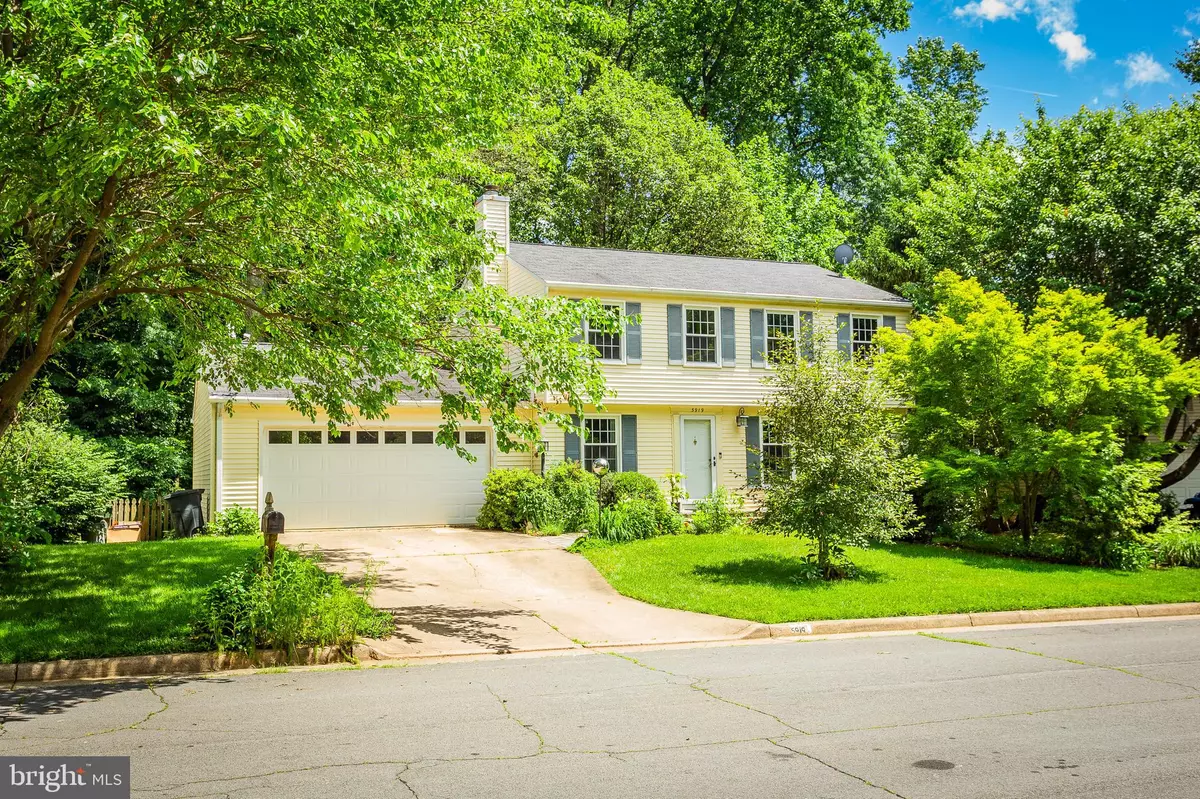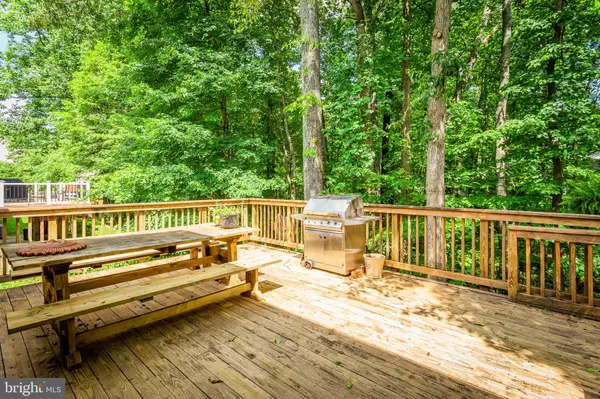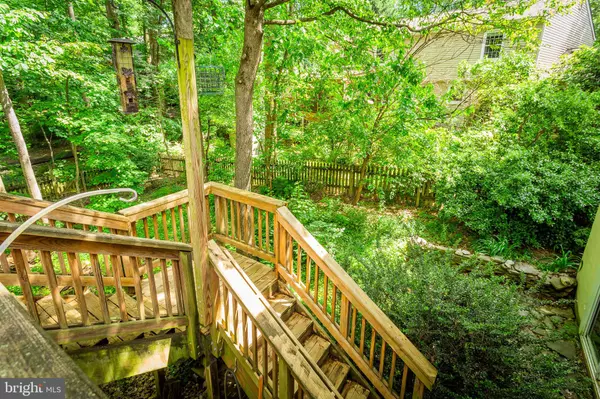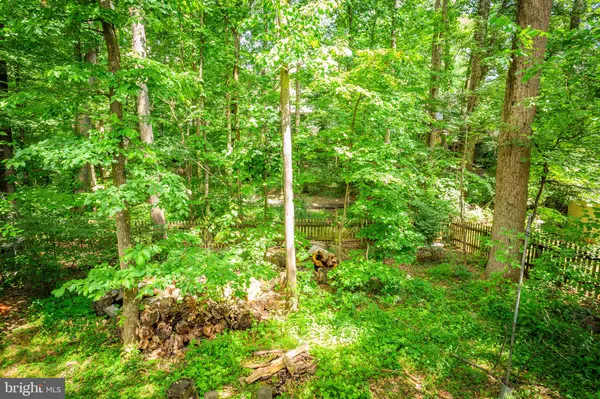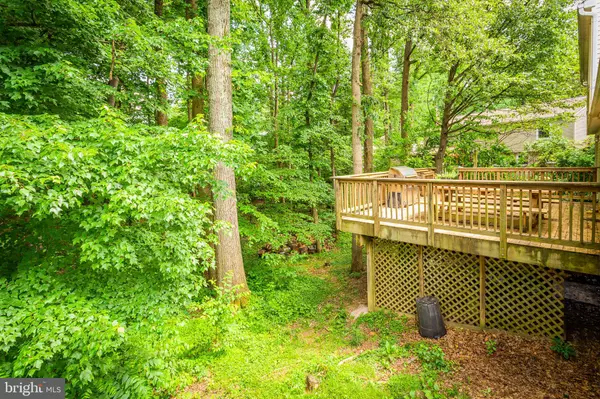Bought with Matthew L Megel • Keller Williams Realty
$585,000
$600,000
2.5%For more information regarding the value of a property, please contact us for a free consultation.
5919 OAK RIDGE CT Burke, VA 22015
4 Beds
3 Baths
2,305 SqFt
Key Details
Sold Price $585,000
Property Type Single Family Home
Sub Type Detached
Listing Status Sold
Purchase Type For Sale
Square Footage 2,305 sqft
Price per Sqft $253
Subdivision Burke Centre
MLS Listing ID VAFX1062208
Sold Date 07/24/19
Style Colonial
Bedrooms 4
Full Baths 2
Half Baths 1
HOA Fees $68/qua
HOA Y/N Y
Abv Grd Liv Area 1,728
Year Built 1978
Annual Tax Amount $6,342
Tax Year 2019
Lot Size 9,165 Sqft
Acres 0.21
Property Sub-Type Detached
Source BRIGHT
Property Description
All spiffed up and simply a delightful Colonial in the award-winning community of Burke Centre in Burke, Virginia. Located in The Oaks neighborhood of Burke Centre, this updated home sits on a mature .21-acre lot with an enclosed fenced back yard on a shaded tree-line street. It boasts approximately 2,300 square feet of well-designed living space featuring 4 bedrooms, 2-1/2 baths, a wood-burning fireplace and a finished walkout basement. The private fenced, heavily wooded yard has a spacious entertainment deck to enjoy year-round. There s plenty of parking with an attached 2-car garage, concrete driveway and street parking for family and guests. The Burke Centre community is a convenient place to live! You can enjoy hiking, biking, fishing, golfing and more at the nearby Burke Lake Regional Park and Golf Course! The Oaks neighborhood in Burke Centre is also within walking distance to several area shopping centers, public transportation, and is only minutes to cultural centers, George Mason University, hospitals, and Fairfax county public and private schools. Burke Centre residents also enjoy easy access to public transportation with services available through the Virginia Railway Express (VRE), Amtrak at Burke Centre Station on Roberts Parkway, the Washington Metropolitan Area Transit Authority Metrobus (at the corner), the Fairfax Connector bus for stress-free commutes to Tysons Corner and the FASTRAN door-to-door service. With nearby Fairfax County Parkway, Route 123 (Ox Road) & corridors of I-66, 395 & 495, it is an easy commute into Washington, DC and throughout Northern Virginia. Burke Centre offers many amenities to enjoy that include 1700 acres of Open Space with 30-miles of paths! There are Tennis Courts, Multi-purpose Courts, Sand Volleyball Courts, and Covered Piers. There is an Amphitheater, Play Fields, Tot Lots, Walking & Biking Trails, Lake Barton and 5 Community Centers for private functions, each with a swimming pool and tennis court, and so much more! Visit www.burkecentreweb.com for more details.
Location
State VA
County Fairfax
Zoning 370
Rooms
Other Rooms Living Room, Dining Room, Primary Bedroom, Bedroom 2, Bedroom 3, Bedroom 4, Kitchen, Family Room, Den, Basement, Foyer, Breakfast Room, Storage Room
Basement Full, Walkout Level, Fully Finished, Heated
Interior
Interior Features Breakfast Area, Carpet, Chair Railings, Crown Moldings, Family Room Off Kitchen, Floor Plan - Traditional, Formal/Separate Dining Room, Kitchen - Country, Laundry Chute, Upgraded Countertops, Wood Floors, Other
Hot Water Electric
Heating Forced Air
Cooling Central A/C
Fireplaces Number 1
Fireplaces Type Wood
Equipment Oven/Range - Gas, Built-In Microwave, Dishwasher, Refrigerator, Icemaker, Humidifier, Dryer, Washer
Fireplace Y
Window Features Double Pane
Appliance Oven/Range - Gas, Built-In Microwave, Dishwasher, Refrigerator, Icemaker, Humidifier, Dryer, Washer
Heat Source Natural Gas
Laundry Basement
Exterior
Exterior Feature Deck(s)
Parking Features Garage - Front Entry
Garage Spaces 4.0
Fence Wood
Utilities Available Cable TV, Fiber Optics Available, Natural Gas Available, Sewer Available, Water Available
Amenities Available Basketball Courts, Bike Trail, Common Grounds, Community Center, Jog/Walk Path, Party Room, Pool Mem Avail, Pool - Outdoor, Tennis Courts, Tot Lots/Playground, Other
Water Access N
View Garden/Lawn, Trees/Woods
Roof Type Composite
Accessibility None
Porch Deck(s)
Attached Garage 2
Total Parking Spaces 4
Garage Y
Building
Lot Description Landscaping, Rear Yard, Trees/Wooded
Story 3+
Sewer Public Sewer
Water Public
Architectural Style Colonial
Level or Stories 3+
Additional Building Above Grade, Below Grade
New Construction N
Schools
Elementary Schools Fairview
Middle Schools Robinson Secondary School
High Schools Robinson Secondary School
School District Fairfax County Public Schools
Others
HOA Fee Include Common Area Maintenance,Management,Recreation Facility,Reserve Funds,Trash
Senior Community No
Tax ID 0771 07 0154
Ownership Fee Simple
SqFt Source Estimated
Security Features Electric Alarm,Monitored,Security System
Special Listing Condition Standard
Read Less
Want to know what your home might be worth? Contact us for a FREE valuation!

Our team is ready to help you sell your home for the highest possible price ASAP


