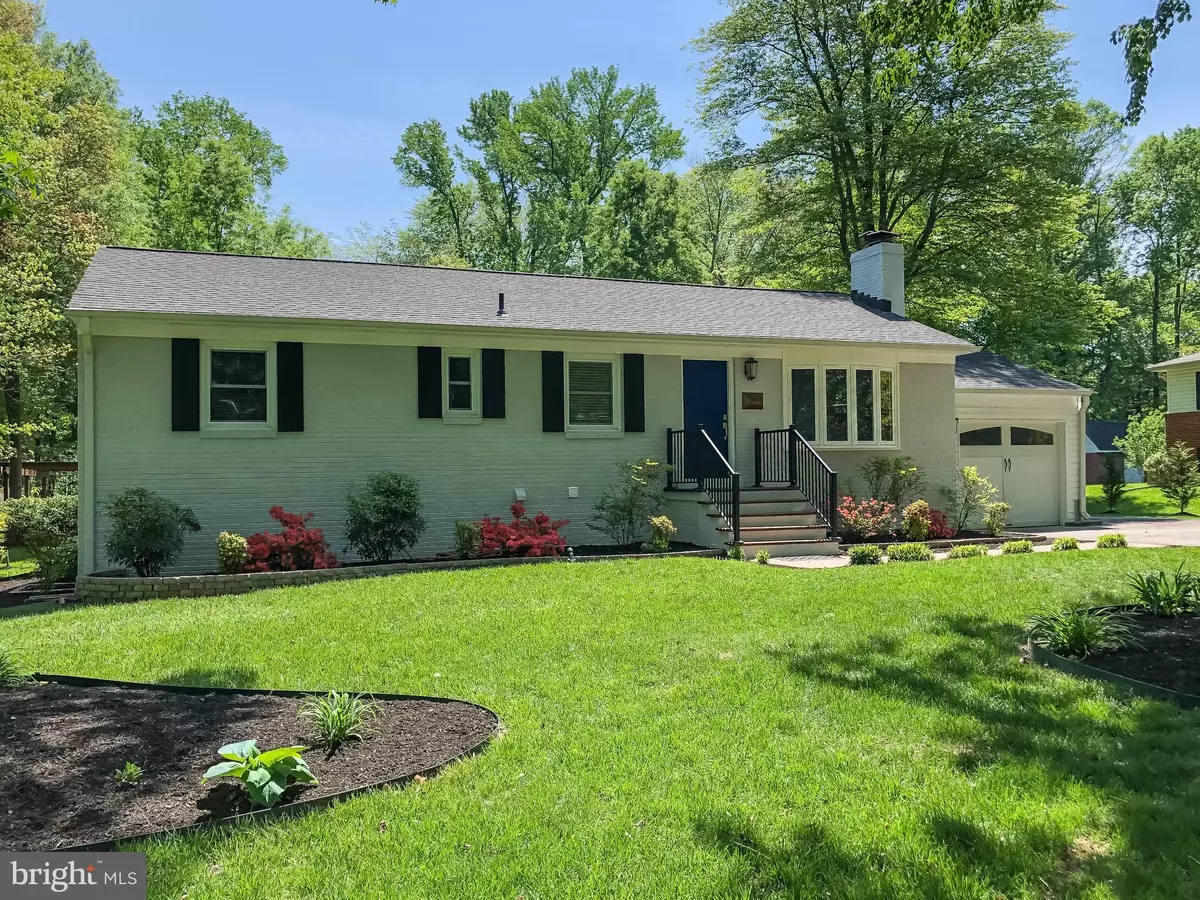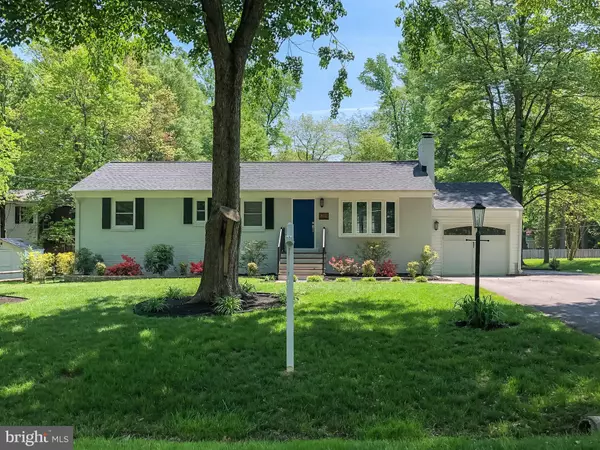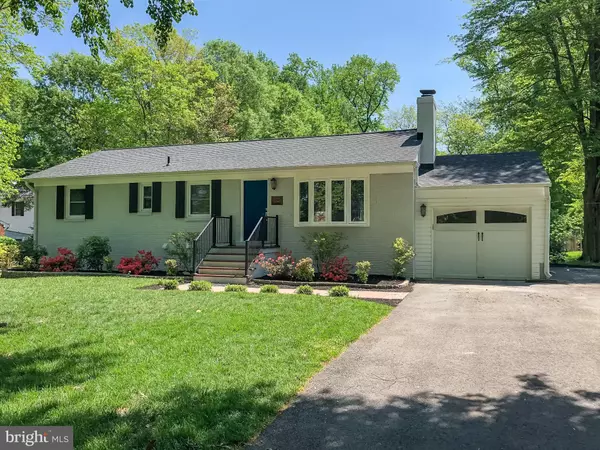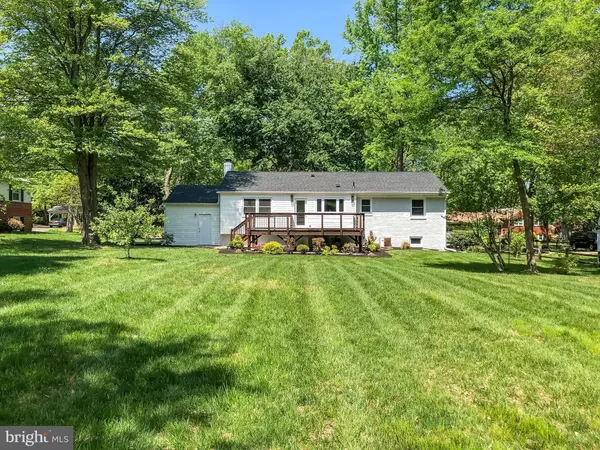$605,000
$624,500
3.1%For more information regarding the value of a property, please contact us for a free consultation.
9015 MCNAIR DR Alexandria, VA 22309
5 Beds
3 Baths
1,915 SqFt
Key Details
Sold Price $605,000
Property Type Single Family Home
Sub Type Detached
Listing Status Sold
Purchase Type For Sale
Square Footage 1,915 sqft
Price per Sqft $315
Subdivision Woodlawn Manor
MLS Listing ID VAFX1058174
Sold Date 06/26/19
Style Ranch/Rambler
Bedrooms 5
Full Baths 2
Half Baths 1
HOA Y/N N
Abv Grd Liv Area 1,180
Originating Board BRIGHT
Year Built 1960
Annual Tax Amount $5,030
Tax Year 2019
Lot Size 0.500 Acres
Acres 0.5
Property Description
WOW, DO NOT MISS THIS ONE! PRIMARY FEATURES AND LOCATION: Beautifully renovated 2-Level, 5 Bedroom, 2.5 Baths, ALL BRICK Ranch/Rambler home in Woodlawn Manor bordering Grist Mill Park and Mount Vernon Country Club. This home is located near end of street with minimal traffic in cul-de-sac-like setting. Situated on PREMIUM HALF-ACRE rectangular LOT with Deep Back Yard! COMPLETELY RENOVATED/ALL NEW High-End/Upscale Kitchen and Baths and other custom finishing touches as noted further below! COMPLETELY RENOVATED/BRAND NEW KITCHEN: "Open Kitchen Concept" features Breakfast Bar, Quartz Counter-tops with tiled backsplash, recessed and pendant lighting, and top-of-the-line Samsung "smart" stainless steel appliances. All appliances are Wi-Fi and Bluetooth enabled and can be controlled through the Samsung Family Hub App. Gaze from your kitchen through the large picture window above the sink, overlooking the super deep and gorgeous rear-yard, -- with immediate access to rear deck from kitchen. BATHROOMS: All bathrooms renovated including all brand new main level full bath features jetted tub, heated tile floors, and a Bluetooth enabled vented bathroom fan with a built-in speaker. Lower level full bath also completely brand new with walk-in shower. OTHER UPGRADES AND IMPROVEMENTS: NEW "hand-scraped" 3/4 inch HARDWOOD FLOORS, New Carpeting, custom finishing touches throughout,-- including FRESHLY PAINTED interior and exterior, and interior/exterior doors all brand new! Wood Burning FIREPLACE converted to "ventless" gas. ELECTRICAL AND PLUMBING: Major electrical and plumbing upgrades including new tankless gas water heater, lighting, ceiling fans, and upgraded plumbing with PEX tubing. Main electrical panel and wiring also brand new featuring generator transfer switch when power goes out. ROOF, WINDOWS, GARAGE AND MORE: All has been done for you, including BRAND NEW ROOF, NEWER WINDOWS, and GARAGE ADDITION, new paver sidewalk and front steps leading to front door, and pergola and play ground equipment conveying! Roof and windows have a lifetime warranty that is transferable to new owner. Basement has been completely remodeled, with recessed lighting and and new carpeting, and high-quality materials like spray foam insulation and new HVAC duct work. BACK YARD: Super deep with more than ample space with pergola, play-set, and sandbox conveying. Entire yard is beautifully landscaped with raised beds for gardening, -- plus fruit trees including peach, apple, and blackberry, blueberry, and raspberry bushes. SCHOOLS: Nearby bus stops for Washington Mill Elementary and Riverside Elementary and Whitman Middle School. Two preschools are within walking distance,-- including Epiphany Weekday Preschool The Vine Preschool. PARKS AND RECREATION: Gristmill Park is accessible from within the neighborhood. Walk to weekly summer concerts, and avoid parking for soccer and t-ball games. The park has a fantastic playground, baseball field, basketball courts, soccer fields, and a fenced-in dog park. Easy walk to Mount Vernon Country Club! CONVENIENT TO FORT BELVOIR: Just minutes to Fort Belvoir Community Hospital, Commissary, and Exchange. PUBLIC TRANSPORTATION: Avoid the traffic to downtown DC, by taking the 11Y "Express" Bus. ***** SEE VIRTUAL TOUR LINK for "Interactive" Floor Plan Tour and HD Video Tour! ****** IMPORTANT: Under "Documents" icon, see detailed "List of Features and Improvements", Property Brochure, and Floor Plan, -- or have your Agent forward to you. ***** DISCLAIMER: All information deemed reliable but not guranteed, with room dimensions approximate.
Location
State VA
County Fairfax
Zoning 120
Direction Northwest
Rooms
Other Rooms Living Room, Dining Room, Primary Bedroom, Bedroom 3, Bedroom 4, Bedroom 5, Kitchen, Family Room, Workshop, Bathroom 2, Bathroom 3, Primary Bathroom
Basement Full, Heated, Improved, Partially Finished, Rear Entrance, Space For Rooms, Walkout Stairs, Water Proofing System, Windows, Workshop
Main Level Bedrooms 3
Interior
Interior Features Attic, Carpet, Ceiling Fan(s), Entry Level Bedroom, Floor Plan - Open, Kitchen - Eat-In, Primary Bath(s), Recessed Lighting, Upgraded Countertops, WhirlPool/HotTub, Wood Floors
Hot Water Instant Hot Water, Natural Gas
Heating Forced Air
Cooling Central A/C
Flooring Carpet, Hardwood
Fireplaces Number 1
Fireplaces Type Fireplace - Glass Doors, Gas/Propane, Insert, Mantel(s)
Equipment Dishwasher, Disposal, Exhaust Fan, Icemaker, Oven - Self Cleaning, Oven/Range - Gas, Range Hood, Refrigerator, Stainless Steel Appliances, Washer/Dryer Hookups Only, Water Heater - Tankless, Microwave
Furnishings No
Fireplace Y
Window Features Bay/Bow,Double Pane,Energy Efficient,Replacement,Screens
Appliance Dishwasher, Disposal, Exhaust Fan, Icemaker, Oven - Self Cleaning, Oven/Range - Gas, Range Hood, Refrigerator, Stainless Steel Appliances, Washer/Dryer Hookups Only, Water Heater - Tankless, Microwave
Heat Source Natural Gas
Laundry Hookup, Basement
Exterior
Exterior Feature Deck(s)
Garage Garage - Front Entry, Garage Door Opener
Garage Spaces 6.0
Utilities Available Cable TV Available, Electric Available, Natural Gas Available, Phone Available, Sewer Available, Water Available
Water Access N
View Garden/Lawn
Roof Type Architectural Shingle
Accessibility None
Porch Deck(s)
Attached Garage 1
Total Parking Spaces 6
Garage Y
Building
Lot Description Cleared, Cul-de-sac, Front Yard, Landscaping, Level, No Thru Street, Open, Premium, Rear Yard
Story 2
Foundation Slab
Sewer Public Sewer
Water Public
Architectural Style Ranch/Rambler
Level or Stories 2
Additional Building Above Grade, Below Grade
Structure Type Dry Wall
New Construction N
Schools
Elementary Schools Washington Mill
Middle Schools Whitman
High Schools Mount Vernon
School District Fairfax County Public Schools
Others
Pets Allowed Y
Senior Community No
Tax ID 1101 05 0063
Ownership Fee Simple
SqFt Source Assessor
Acceptable Financing Cash, Conventional, VA, Other
Horse Property N
Listing Terms Cash, Conventional, VA, Other
Financing Cash,Conventional,VA,Other
Special Listing Condition Standard
Pets Description Cats OK, Dogs OK
Read Less
Want to know what your home might be worth? Contact us for a FREE valuation!

Our team is ready to help you sell your home for the highest possible price ASAP

Bought with Rhonda M Perry • CENTURY 21 New Millennium






