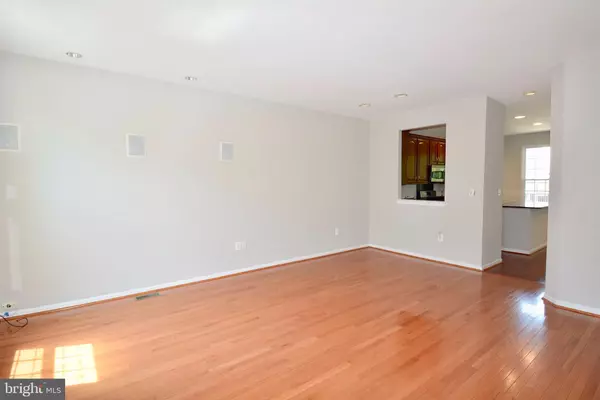$484,000
$469,900
3.0%For more information regarding the value of a property, please contact us for a free consultation.
5935 KIRKCALDY LN Alexandria, VA 22315
3 Beds
3 Baths
1,335 SqFt
Key Details
Sold Price $484,000
Property Type Townhouse
Sub Type Interior Row/Townhouse
Listing Status Sold
Purchase Type For Sale
Square Footage 1,335 sqft
Price per Sqft $362
Subdivision Kingstowne
MLS Listing ID VAFX1060726
Sold Date 05/31/19
Style Contemporary
Bedrooms 3
Full Baths 2
Half Baths 1
HOA Fees $102/mo
HOA Y/N Y
Abv Grd Liv Area 1,335
Originating Board BRIGHT
Year Built 2000
Annual Tax Amount $4,956
Tax Year 2018
Lot Size 1,335 Sqft
Acres 0.03
Property Description
Fresh paint, New carpet and Refinished floors. This 1 car garage TH is waiting for new owner. 3/2 possibility. 2 Master bedrooms up top floor and 3rd room possibility in lower level with Rough- in Room for 3rd bath if desired. Closet and Egress! Techies take note the home is wired for audio/video. Roof 2018, H2o heater 2019, Triple pane windows 2016, upgraded HVAC 2011, Washer/Dryer 2019. There is nothing to do! PLEASE remove shoes! Open House SUN May 12th 1-4pm....Any and all offers due Tuesday the 14th at 10am
Location
State VA
County Fairfax
Zoning 402
Rooms
Other Rooms Living Room, Dining Room, Primary Bedroom, Bedroom 2, Kitchen, Game Room, Foyer, Other
Interior
Interior Features Wood Floors, Upgraded Countertops, Kitchen - Island, Floor Plan - Open, Carpet
Hot Water Natural Gas
Heating Forced Air
Cooling Central A/C
Flooring Hardwood, Carpet, Ceramic Tile
Fireplaces Number 1
Fireplaces Type Gas/Propane, Fireplace - Glass Doors, Mantel(s)
Equipment Built-In Microwave, Dishwasher, Oven/Range - Gas, Refrigerator, Washer, Dryer, Disposal
Fireplace Y
Window Features Double Pane,Energy Efficient,Insulated
Appliance Built-In Microwave, Dishwasher, Oven/Range - Gas, Refrigerator, Washer, Dryer, Disposal
Heat Source Natural Gas
Laundry Upper Floor
Exterior
Garage Garage - Front Entry
Garage Spaces 1.0
Amenities Available Basketball Courts, Club House, Common Grounds, Community Center, Exercise Room, Fitness Center, Jog/Walk Path, Pool - Outdoor, Recreational Center, Tennis Courts, Tot Lots/Playground, Transportation Service
Waterfront N
Water Access N
Roof Type Composite
Accessibility None
Attached Garage 1
Total Parking Spaces 1
Garage Y
Building
Story 3+
Sewer Public Sewer
Water Public
Architectural Style Contemporary
Level or Stories 3+
Additional Building Above Grade, Below Grade
New Construction N
Schools
Elementary Schools Hayfield
Middle Schools Hayfield Secondary School
High Schools Hayfield
School District Fairfax County Public Schools
Others
HOA Fee Include Common Area Maintenance,Health Club,Management,Pool(s),Recreation Facility,Road Maintenance,Reserve Funds,Snow Removal,Trash
Senior Community No
Tax ID 0912 12340092
Ownership Fee Simple
SqFt Source Assessor
Special Listing Condition Standard
Read Less
Want to know what your home might be worth? Contact us for a FREE valuation!

Our team is ready to help you sell your home for the highest possible price ASAP

Bought with James W Nellis II • Keller Williams Fairfax Gateway






