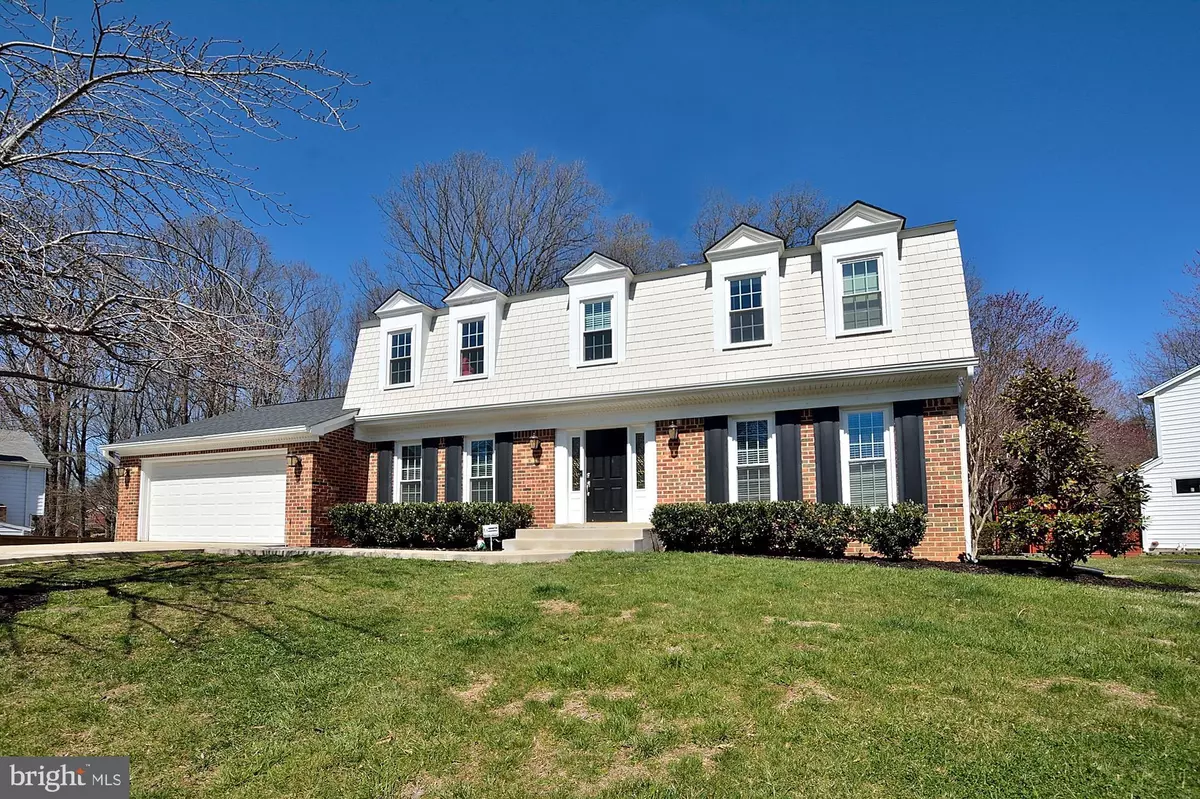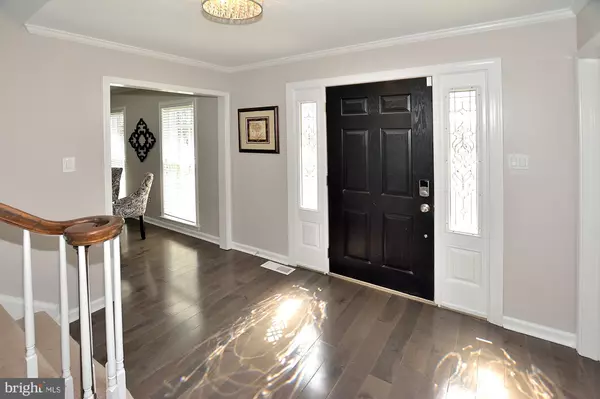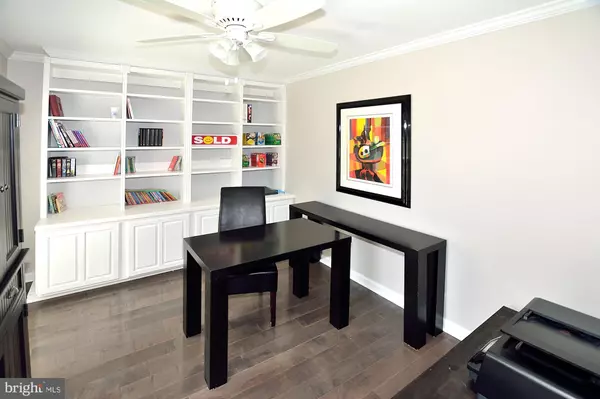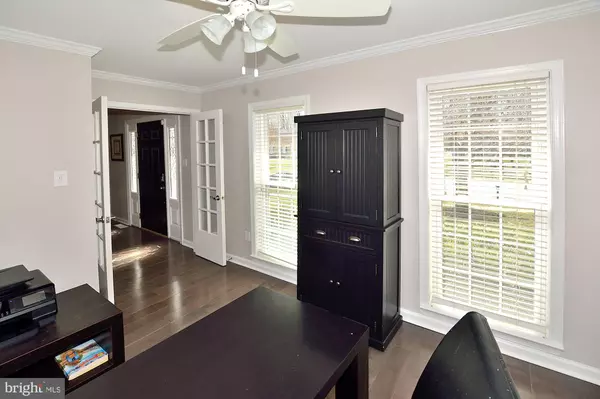$749,900
$749,900
For more information regarding the value of a property, please contact us for a free consultation.
11104 ROBERT CARTER RD Fairfax Station, VA 22039
4 Beds
4 Baths
3,082 SqFt
Key Details
Sold Price $749,900
Property Type Single Family Home
Sub Type Detached
Listing Status Sold
Purchase Type For Sale
Square Footage 3,082 sqft
Price per Sqft $243
Subdivision Fairfax Station
MLS Listing ID VAFX1048616
Sold Date 05/17/19
Style Colonial
Bedrooms 4
Full Baths 3
Half Baths 1
HOA Fees $17/ann
HOA Y/N Y
Abv Grd Liv Area 2,634
Originating Board BRIGHT
Year Built 1981
Annual Tax Amount $7,665
Tax Year 2019
Lot Size 0.583 Acres
Acres 0.58
Property Description
Welcome Home to this Spectacular Contemporary Colonial on Almost 2/3 an Acre! 4 Bedrooms/3 Full Baths on UL incl a 3 Closet (2 walk-Ins) Master Suite w/ Dressing Area. Beautiful Light-filled Open Concept Main Level with 2 Sets of Sliding Glass Doors to Full Length Deck. Partially Finished LL w/Rough-in and Super-Sized Rec Rm. Over 150K in Upgrades & Renovations Incl: Roof/Gutters, Windows, Deck, Siding, Concrete Driveway/Walkway, High Quality Washer/Dryer, Wood Floors, High-end SS Appls, Quartz Counters w/Waterfall Bevel, 42 Cabinets, Hot Water Heater, Carpet, Recessed Lights, Renovated Bathrooms, Ring, Nest, & much, much more. Impressive flat backyard & landscaping (see pics at end)! Close to Fairfax County Parkway, Shopping and Fairfax Swim & Tennis Club! OH 3/30 & 3/31 1-4 pm
Location
State VA
County Fairfax
Zoning 030
Rooms
Other Rooms Living Room, Dining Room, Primary Bedroom, Sitting Room, Bedroom 2, Bedroom 3, Bedroom 4, Kitchen, Family Room, Great Room, Laundry, Office, Bathroom 1, Bathroom 2, Bathroom 3, Half Bath
Basement Full, Daylight, Partial, Connecting Stairway, Heated, Improved, Partially Finished, Rough Bath Plumb, Space For Rooms, Sump Pump
Interior
Interior Features Attic, Breakfast Area, Built-Ins, Carpet, Ceiling Fan(s), Chair Railings, Crown Moldings, Family Room Off Kitchen, Floor Plan - Open, Kitchen - Eat-In, Kitchen - Gourmet, Kitchen - Table Space, Primary Bath(s), Recessed Lighting, Walk-in Closet(s), Wood Floors, Wainscotting
Hot Water Natural Gas
Heating Forced Air
Cooling Ceiling Fan(s), Central A/C
Flooring Hardwood, Ceramic Tile, Carpet, Laminated, Rough-In
Fireplaces Number 1
Fireplaces Type Mantel(s), Equipment, Screen, Wood
Equipment Built-In Microwave, Cooktop, Dishwasher, Disposal, Dryer, Dual Flush Toilets, Exhaust Fan, Icemaker, Oven - Wall, Range Hood, Refrigerator, Stainless Steel Appliances, Washer, Water Heater
Fireplace Y
Window Features Bay/Bow,Replacement,Screens,Vinyl Clad
Appliance Built-In Microwave, Cooktop, Dishwasher, Disposal, Dryer, Dual Flush Toilets, Exhaust Fan, Icemaker, Oven - Wall, Range Hood, Refrigerator, Stainless Steel Appliances, Washer, Water Heater
Heat Source Natural Gas
Laundry Main Floor
Exterior
Exterior Feature Deck(s)
Garage Garage - Front Entry, Garage Door Opener, Inside Access
Garage Spaces 2.0
Fence Split Rail, Partially
Amenities Available Common Grounds, Pool Mem Avail
Water Access N
View Trees/Woods
Roof Type Shingle
Accessibility None
Porch Deck(s)
Attached Garage 2
Total Parking Spaces 2
Garage Y
Building
Story 3+
Sewer Public Sewer
Water Public
Architectural Style Colonial
Level or Stories 3+
Additional Building Above Grade, Below Grade
New Construction N
Schools
Elementary Schools Oak View
Middle Schools Robinson Secondary School
High Schools Robinson Secondary School
School District Fairfax County Public Schools
Others
HOA Fee Include Common Area Maintenance,Reserve Funds,Snow Removal
Senior Community No
Tax ID 0773 06 0444A
Ownership Fee Simple
SqFt Source Assessor
Security Features Security System,Smoke Detector
Special Listing Condition Standard
Read Less
Want to know what your home might be worth? Contact us for a FREE valuation!

Our team is ready to help you sell your home for the highest possible price ASAP

Bought with Damon A Nicholas • Coldwell Banker Realty






