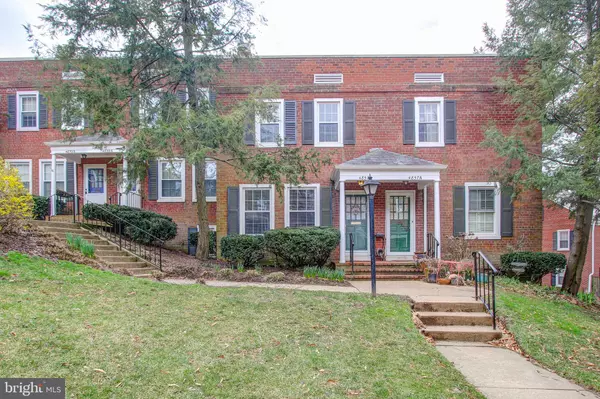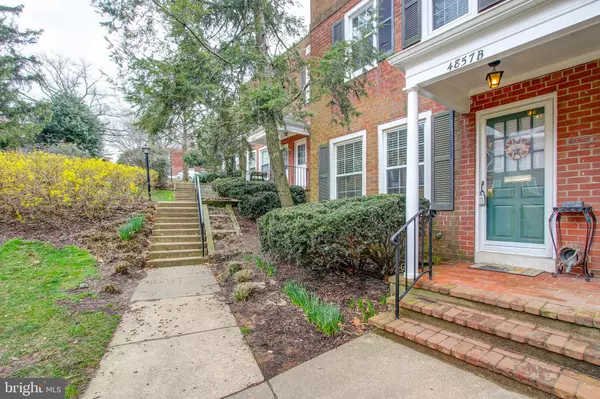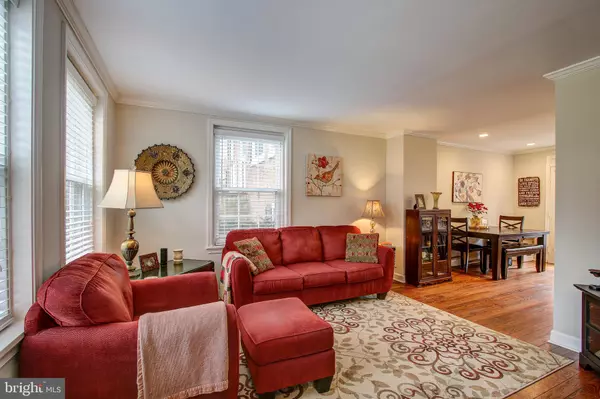$500,000
$483,900
3.3%For more information regarding the value of a property, please contact us for a free consultation.
4857 28TH ST S #B Arlington, VA 22206
2 Beds
2 Baths
1,383 SqFt
Key Details
Sold Price $500,000
Property Type Condo
Sub Type Condo/Co-op
Listing Status Sold
Purchase Type For Sale
Square Footage 1,383 sqft
Price per Sqft $361
Subdivision Fairlington Villages
MLS Listing ID VAAR140706
Sold Date 05/10/19
Style Colonial
Bedrooms 2
Full Baths 2
Condo Fees $396/mo
HOA Y/N N
Abv Grd Liv Area 922
Originating Board BRIGHT
Year Built 1944
Annual Tax Amount $4,181
Tax Year 2018
Property Description
Sought after 3 level "Clarendon II" unit in popular Fairlington Villages with almost too many upgrades and updates to mention. The electrical panel was heavied up to 150 amps and the kitchen was opened and remodeled to include Granite, stainless steel appliances, soft close drawers, and gleaming white cabinetry in November of 2015. The HVAC was replaced in January of 2016. The basement bathroom was completely remodeled in May of 2016. Beautiful solid hardwood flooring is warm and inviting throughout the unit including the upstairs bedrooms. Crown molding & recessed lighting has been added where prudent. All hardware has been replaced and upgraded to contemporary brushed nickel. The rear of the unit has a large, private outdoor patio that is fully fenced. The vibrant Fairlington Villages community boasts 6 swimming pools, 12 tennis courts, parks, fitness center, common areas and green space galore, mature trees and sunny streets and farmer's market! The walkability to Shirlington and all sorts of night life, shopping, restaurants, and a brand new development that is slated to be the home of a brand new Harris Teeter grocery store cannot be beat!
Location
State VA
County Arlington
Zoning RA14-26
Direction West
Rooms
Other Rooms Living Room, Bedroom 2, Kitchen, Family Room, Bedroom 1, Bathroom 1, Bathroom 2, Bonus Room
Basement Other, Connecting Stairway, Daylight, Partial, Fully Finished, Interior Access, Windows
Interior
Hot Water Electric
Heating Central
Cooling Central A/C
Heat Source Electric
Exterior
Exterior Feature Patio(s)
Fence Fully, Rear, Wood
Amenities Available Community Center, Common Grounds, Jog/Walk Path, Picnic Area, Pool - Outdoor, Recreational Center, Swimming Pool, Tot Lots/Playground, Tennis Courts, Other
Waterfront N
Water Access N
Accessibility None
Porch Patio(s)
Garage N
Building
Story 2
Sewer Public Sewer
Water Public
Architectural Style Colonial
Level or Stories 2
Additional Building Above Grade, Below Grade
New Construction N
Schools
Elementary Schools Abingdon
Middle Schools Gunston
High Schools Wakefield
School District Arlington County Public Schools
Others
HOA Fee Include All Ground Fee,Common Area Maintenance,Lawn Maintenance,Management,Pool(s),Recreation Facility,Reserve Funds,Snow Removal,Trash,Ext Bldg Maint
Senior Community No
Tax ID 29-005-556
Ownership Condominium
Acceptable Financing Cash, Conventional, FHA, Negotiable, VA
Listing Terms Cash, Conventional, FHA, Negotiable, VA
Financing Cash,Conventional,FHA,Negotiable,VA
Special Listing Condition Standard
Read Less
Want to know what your home might be worth? Contact us for a FREE valuation!

Our team is ready to help you sell your home for the highest possible price ASAP

Bought with Donna R Hamaker • William G. Buck & Assoc., Inc.






