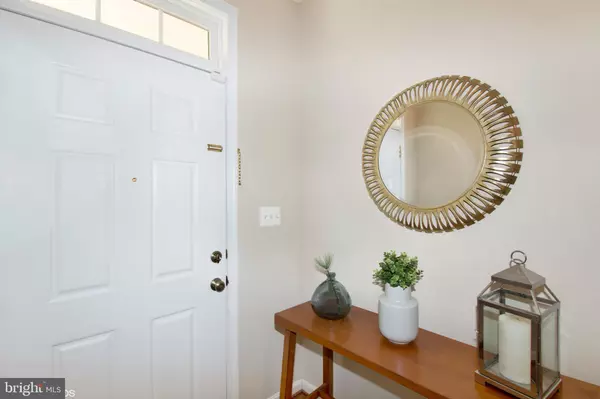$470,000
$460,000
2.2%For more information regarding the value of a property, please contact us for a free consultation.
5427 CHIEFTAIN CIR Alexandria, VA 22312
2 Beds
3 Baths
1,224 SqFt
Key Details
Sold Price $470,000
Property Type Townhouse
Sub Type Interior Row/Townhouse
Listing Status Sold
Purchase Type For Sale
Square Footage 1,224 sqft
Price per Sqft $383
Subdivision Windy Hill At Lincolnia
MLS Listing ID VAFX1033442
Sold Date 05/02/19
Style Colonial
Bedrooms 2
Full Baths 2
Half Baths 1
HOA Fees $117/mo
HOA Y/N Y
Abv Grd Liv Area 1,224
Originating Board BRIGHT
Year Built 1999
Annual Tax Amount $4,928
Tax Year 2019
Lot Size 1,200 Sqft
Acres 0.03
Property Description
Home is tucked away along a lovely wooded area. Inside, there's a lot more that you'll love: big bedrooms, garage parking, plenty of closet space, a patio off the ground floor, a deck off the kitchen, en suite bathrooms, and a layout that makes sense for entertaining. Yes. Invite them over and share your haven. They're going to want to hang out in the kitchen... Here's a question: which is more delicious, the gorgeous kitchen or the treats you'll enjoy there? Slow down a moment and touch the counter tops - quartz, better than marble. The expansive island has room for company and food prep at the same time. The stainless steel Kitchen Aid appliances mean business. And pleasure. Is that a French door refrigerator? The sleek cooking surface invites fearless culinary exploration. The subway tile backsplash brings it all together. Upstairs cozy carpet is under foot. The master bathroom has a separate shower, tub, dual vanities, and dual closets. (Sharing has its limits.) Downstairs the multipurpose living area accommodates an extra guest, an office, or game night. The workday grind smells more like fresh coffee when you cut your commute: hop onto 395, 495 or the express bus. (Or leave town: 15 minutes to the airport.) Coffee, restaurants, and groceries are all super close. This is more than a townhouse - it's your personal charging station. See you there.
Location
State VA
County Fairfax
Zoning 312
Direction East
Rooms
Other Rooms Living Room, Dining Room, Primary Bedroom, Bedroom 2, Kitchen, Family Room, Foyer
Basement Full, Fully Finished
Interior
Interior Features Carpet, Ceiling Fan(s), Combination Dining/Living, Crown Moldings, Dining Area, Floor Plan - Open, Kitchen - Eat-In, Kitchen - Gourmet, Kitchen - Island, Pantry, Primary Bath(s), Recessed Lighting, Stall Shower, Walk-in Closet(s), Wood Floors
Hot Water Natural Gas
Heating Forced Air
Cooling Ceiling Fan(s), Central A/C
Flooring Carpet, Ceramic Tile, Hardwood
Equipment Built-In Microwave, Dishwasher, Disposal, Dryer, Icemaker, Microwave, Oven/Range - Electric, Refrigerator, Stainless Steel Appliances, Washer, Water Heater
Furnishings No
Window Features Double Pane
Appliance Built-In Microwave, Dishwasher, Disposal, Dryer, Icemaker, Microwave, Oven/Range - Electric, Refrigerator, Stainless Steel Appliances, Washer, Water Heater
Heat Source Natural Gas
Laundry Lower Floor
Exterior
Exterior Feature Deck(s), Patio(s)
Garage Garage - Front Entry, Additional Storage Area
Garage Spaces 2.0
Fence Rear, Wood
Amenities Available Pool - Outdoor, Common Grounds, Community Center
Waterfront N
Water Access N
Roof Type Asphalt
Accessibility None
Porch Deck(s), Patio(s)
Attached Garage 1
Total Parking Spaces 2
Garage Y
Building
Story 3+
Sewer Public Sewer
Water Public
Architectural Style Colonial
Level or Stories 3+
Additional Building Above Grade, Below Grade
New Construction N
Schools
Elementary Schools Bren Mar Park
Middle Schools Holmes
High Schools Edison
School District Fairfax County Public Schools
Others
HOA Fee Include Common Area Maintenance,Lawn Care Front,Management,Pool(s),Road Maintenance,Reserve Funds,Snow Removal,Trash
Senior Community No
Tax ID 0723 34 0155
Ownership Fee Simple
SqFt Source Assessor
Security Features Smoke Detector
Special Listing Condition Standard
Read Less
Want to know what your home might be worth? Contact us for a FREE valuation!

Our team is ready to help you sell your home for the highest possible price ASAP

Bought with Michael Duru • HomeSmart






