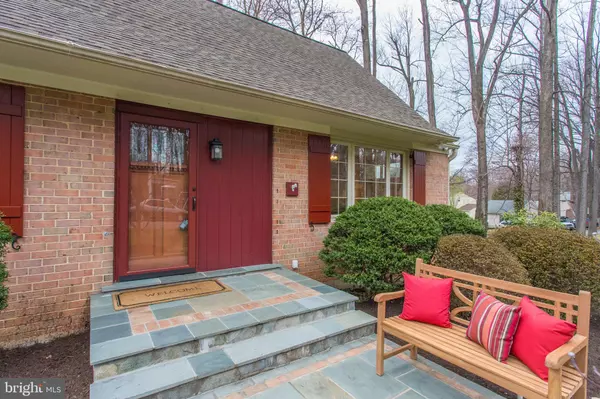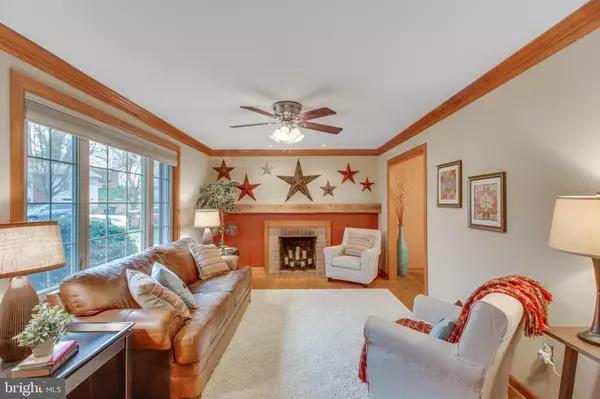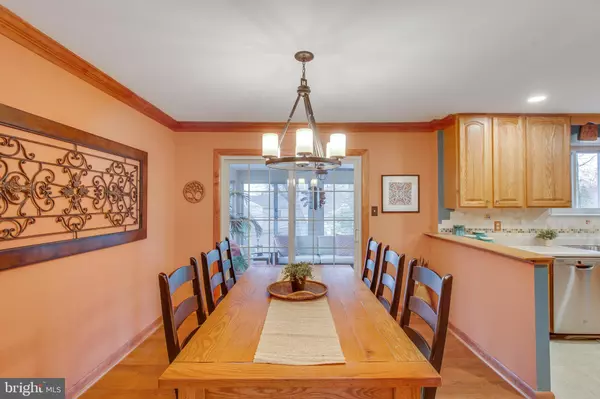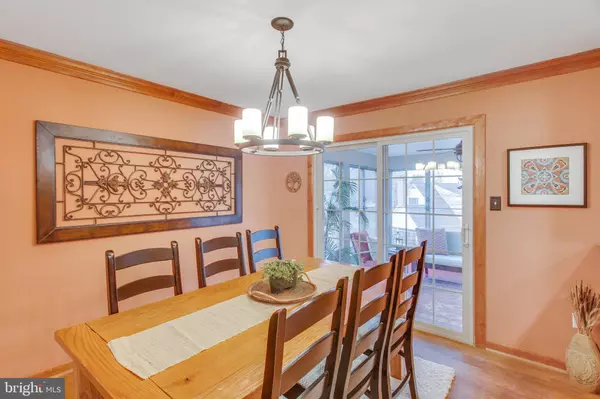$609,500
$599,500
1.7%For more information regarding the value of a property, please contact us for a free consultation.
5104 THACKERY CT Fairfax, VA 22032
5 Beds
2 Baths
2,000 SqFt
Key Details
Sold Price $609,500
Property Type Single Family Home
Sub Type Detached
Listing Status Sold
Purchase Type For Sale
Square Footage 2,000 sqft
Price per Sqft $304
Subdivision Kings Park West
MLS Listing ID VAFX1003142
Sold Date 04/30/19
Style Cape Cod
Bedrooms 5
Full Baths 2
HOA Y/N N
Abv Grd Liv Area 1,500
Originating Board BRIGHT
Year Built 1967
Annual Tax Amount $5,900
Tax Year 2018
Lot Size 10,853 Sqft
Acres 0.25
Property Description
You'll know as soon as you walk up the stone and brick walkway that behind the unique front door delights await in this charming 5 bedroom, 2 bath cape cod located in sought-after Kings Park West. Good looking and a smart purchase with new roof 2019, new appliances, 2019, new carpet 2019, replaced electrical panel 2016, lovely hardwood floors, updated baths, character filled kitchen, wonderful sun room, huge deck, adorable shed, lovely yard with irrigation system, and so much more! Open Sunday, 1-4!
Location
State VA
County Fairfax
Zoning 121
Rooms
Other Rooms Living Room, Dining Room, Bedroom 2, Bedroom 3, Bedroom 4, Bedroom 5, Kitchen, Family Room, Bedroom 1, Sun/Florida Room, Utility Room, Bathroom 1, Bathroom 2
Basement Full, Daylight, Full, Fully Finished
Main Level Bedrooms 2
Interior
Interior Features Attic, Carpet, Ceiling Fan(s), Floor Plan - Traditional, Recessed Lighting, Wood Floors
Hot Water Natural Gas
Heating Forced Air
Cooling Central A/C
Flooring Hardwood, Carpet
Fireplaces Number 1
Fireplaces Type Mantel(s), Brick
Equipment Built-In Microwave, Disposal, Dishwasher, Dryer - Front Loading, Extra Refrigerator/Freezer, Oven/Range - Gas, Refrigerator, Stainless Steel Appliances, Washer - Front Loading, Water Heater
Fireplace Y
Window Features Double Pane,Screens
Appliance Built-In Microwave, Disposal, Dishwasher, Dryer - Front Loading, Extra Refrigerator/Freezer, Oven/Range - Gas, Refrigerator, Stainless Steel Appliances, Washer - Front Loading, Water Heater
Heat Source Natural Gas
Laundry Basement
Exterior
Exterior Feature Patio(s), Deck(s), Porch(es)
Utilities Available Under Ground
Water Access N
Roof Type Architectural Shingle
Accessibility None
Porch Patio(s), Deck(s), Porch(es)
Garage N
Building
Story 3+
Sewer Public Sewer
Water Public
Architectural Style Cape Cod
Level or Stories 3+
Additional Building Above Grade, Below Grade
Structure Type Dry Wall
New Construction N
Schools
Elementary Schools Laurel Ridge
Middle Schools Robinson Secondary School
High Schools Robinson Secondary School
School District Fairfax County Public Schools
Others
Senior Community No
Tax ID 0693 05 0014
Ownership Fee Simple
SqFt Source Assessor
Special Listing Condition Standard
Read Less
Want to know what your home might be worth? Contact us for a FREE valuation!

Our team is ready to help you sell your home for the highest possible price ASAP

Bought with Lucille L Ford • RE/MAX Allegiance






