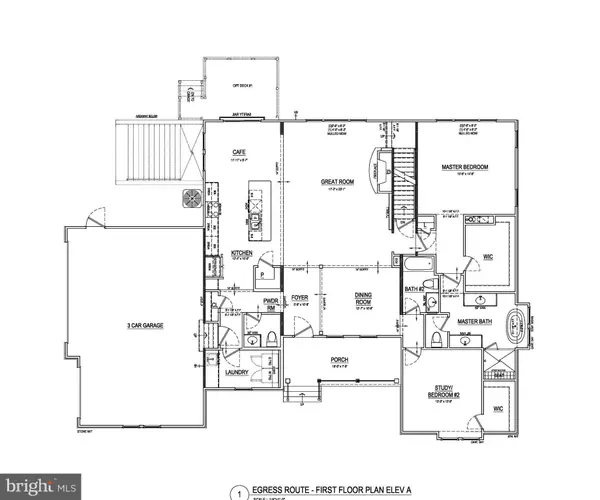$775,000
$799,000
3.0%For more information regarding the value of a property, please contact us for a free consultation.
19348 LANCER CIR Purcellville, VA 20132
4 Beds
5 Baths
3,540 SqFt
Key Details
Sold Price $775,000
Property Type Single Family Home
Sub Type Detached
Listing Status Sold
Purchase Type For Sale
Square Footage 3,540 sqft
Price per Sqft $218
Subdivision Montrose Estates
MLS Listing ID VALO101048
Sold Date 04/03/19
Style Farmhouse/National Folk
Bedrooms 4
Full Baths 4
Half Baths 1
HOA Fees $87/mo
HOA Y/N Y
Abv Grd Liv Area 3,540
Originating Board MRIS
Year Built 2018
Annual Tax Amount $1,917
Tax Year 2018
Lot Size 3.190 Acres
Acres 3.19
Property Description
Luxurious NEW custom-quality home built by Van Metre on 3 beautiful acres! MAIN LEVEL MASTER. Enjoy the sunset from the cozy front porch, and when it's time to go inside, relax in the open light-filled spaces! Top of the line cabinetry, wood floors, upgraded tile throughout, Trane HVAC, stone and Hardi-plank exterior--too many upgrades to list! Small stream on property. Other lots available!
Location
State VA
County Loudoun
Zoning AR1
Rooms
Other Rooms Dining Room, Primary Bedroom, Bedroom 2, Bedroom 3, Bedroom 4, Kitchen, Family Room, Foyer, Study, Laundry, Loft
Basement Connecting Stairway, Side Entrance, Daylight, Partial, Walkout Stairs, Unfinished
Main Level Bedrooms 1
Interior
Interior Features Attic, Family Room Off Kitchen, Kitchen - Gourmet, Breakfast Area, Combination Kitchen/Living, Kitchen - Eat-In, Wood Floors, Upgraded Countertops, Crown Moldings, Primary Bath(s), Floor Plan - Open
Hot Water Bottled Gas
Heating Forced Air, Zoned
Cooling Heat Pump(s), Zoned
Fireplaces Number 1
Equipment Oven/Range - Gas, Refrigerator, Dishwasher, Microwave, Water Heater
Fireplace Y
Window Features Double Pane
Appliance Oven/Range - Gas, Refrigerator, Dishwasher, Microwave, Water Heater
Heat Source Propane - Leased
Exterior
Exterior Feature Porch(es)
Garage Garage - Side Entry
Garage Spaces 3.0
Waterfront N
Water Access N
Roof Type Shingle,Metal
Street Surface Paved
Accessibility None
Porch Porch(es)
Attached Garage 3
Total Parking Spaces 3
Garage Y
Building
Lot Description Stream/Creek
Story 3+
Sewer Septic Exists
Water Well
Architectural Style Farmhouse/National Folk
Level or Stories 3+
Additional Building Above Grade
Structure Type 9'+ Ceilings
New Construction Y
Schools
Elementary Schools Lincoln
Middle Schools Blue Ridge
High Schools Loudoun Valley
School District Loudoun County Public Schools
Others
Senior Community No
Tax ID 457268026000
Ownership Fee Simple
SqFt Source Assessor
Horse Feature Horses Allowed
Special Listing Condition Standard
Read Less
Want to know what your home might be worth? Contact us for a FREE valuation!

Our team is ready to help you sell your home for the highest possible price ASAP

Bought with Michael T Burns Jr. • RE/MAX Allegiance






