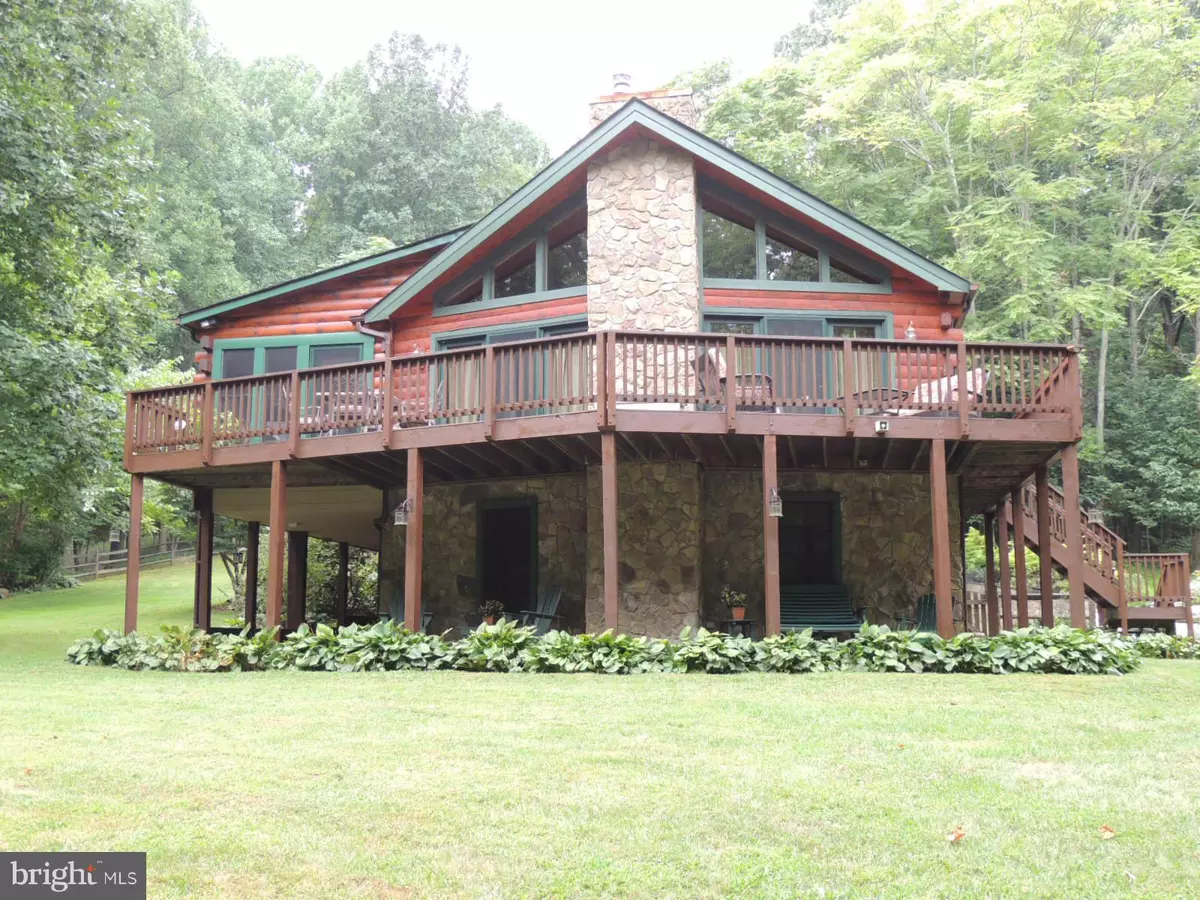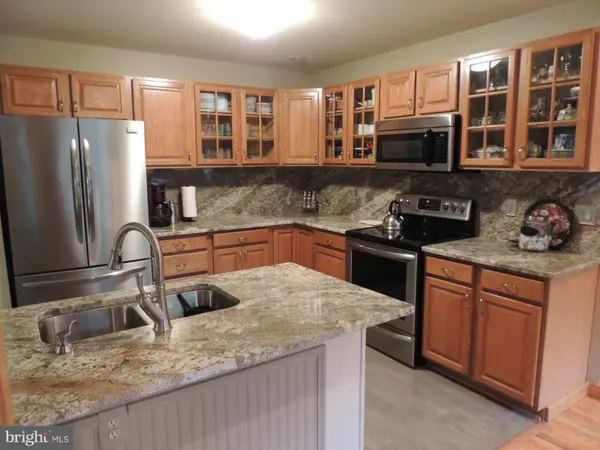$515,000
$512,000
0.6%For more information regarding the value of a property, please contact us for a free consultation.
3630 BULL RUN MOUNTAIN RD The Plains, VA 20198
3 Beds
3 Baths
2,288 SqFt
Key Details
Sold Price $515,000
Property Type Single Family Home
Sub Type Detached
Listing Status Sold
Purchase Type For Sale
Square Footage 2,288 sqft
Price per Sqft $225
Subdivision None Available
MLS Listing ID 1001637185
Sold Date 01/07/16
Style Log Home
Bedrooms 3
Full Baths 2
Half Baths 1
HOA Y/N N
Abv Grd Liv Area 2,288
Originating Board MRIS
Year Built 1996
Annual Tax Amount $4,323
Tax Year 2015
Lot Size 5.999 Acres
Acres 6.0
Property Description
PRICE REDUCED! Majestic Log Home - 5.99 wooded acres. Magnificent upgraded kitchen w/ new granite, appliances & floors. Gorgeous open living room w/ cathedral ceilings, hardwood floors & 2 story windows to take in the breathtaking view. Renovated master bath. Heat system new 2014. Watch wildlife from your huge deck or wrap around lower level porch. Only minutes from I66 and shopping.
Location
State VA
County Fauquier
Zoning RC
Interior
Interior Features Family Room Off Kitchen, Combination Kitchen/Dining, Kitchen - Island, Upgraded Countertops, Wood Floors, Stove - Wood, Primary Bath(s), Window Treatments, Floor Plan - Open
Hot Water Electric
Heating Heat Pump(s), Central
Cooling Ceiling Fan(s), Heat Pump(s), Air Purification System
Fireplaces Number 2
Equipment Washer/Dryer Hookups Only, Disposal, Refrigerator, Icemaker, Microwave, Oven/Range - Electric, Water Heater, Dishwasher, Dryer - Front Loading, Washer - Front Loading
Fireplace Y
Window Features Double Pane,Insulated,Screens
Appliance Washer/Dryer Hookups Only, Disposal, Refrigerator, Icemaker, Microwave, Oven/Range - Electric, Water Heater, Dishwasher, Dryer - Front Loading, Washer - Front Loading
Heat Source Electric, Central
Exterior
Garage Garage Door Opener
Garage Spaces 1.0
Waterfront N
View Y/N Y
Water Access N
View Trees/Woods
Roof Type Asphalt
Accessibility None
Attached Garage 1
Total Parking Spaces 1
Garage Y
Private Pool N
Building
Story 2
Foundation Concrete Perimeter
Sewer Septic Exists
Water Well
Architectural Style Log Home
Level or Stories 2
Additional Building Above Grade, Shed
Structure Type Cathedral Ceilings,Log Walls,Dry Wall
New Construction N
Others
Senior Community No
Tax ID 7010-16-4418
Ownership Fee Simple
Security Features Smoke Detector,Security System
Special Listing Condition Standard
Read Less
Want to know what your home might be worth? Contact us for a FREE valuation!

Our team is ready to help you sell your home for the highest possible price ASAP

Bought with Amit Kakar • RE/MAX Allegiance






