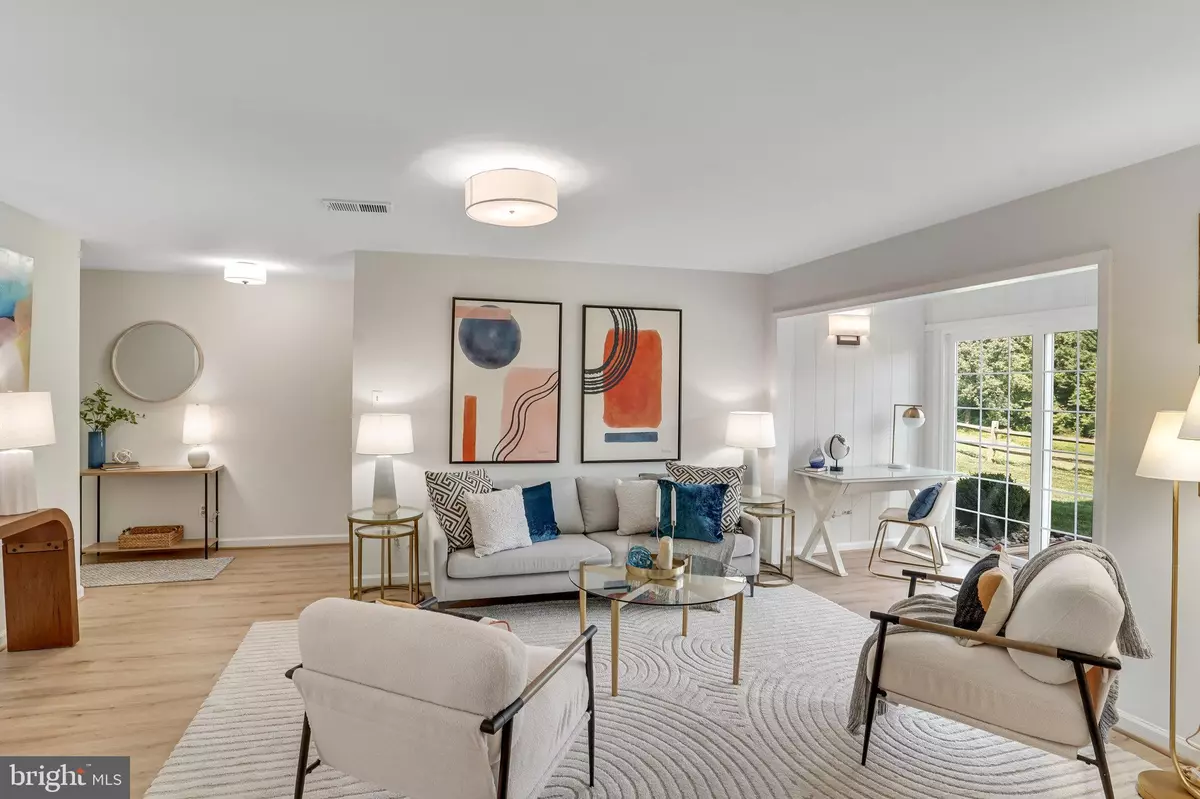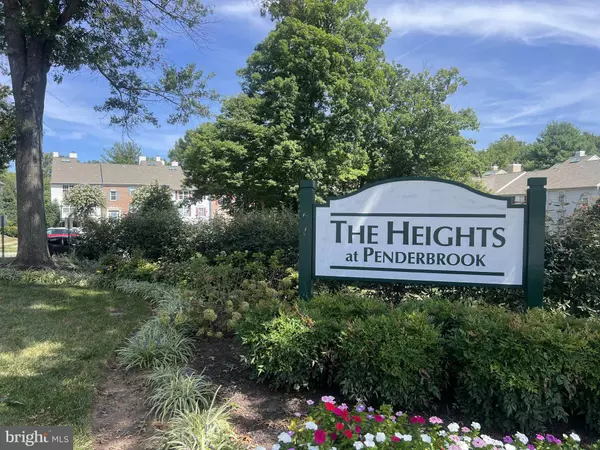$425,000
$425,000
For more information regarding the value of a property, please contact us for a free consultation.
12100 GREEN LEAF CT #102 Fairfax, VA 22033
3 Beds
2 Baths
1,064 SqFt
Key Details
Sold Price $425,000
Property Type Condo
Sub Type Condo/Co-op
Listing Status Sold
Purchase Type For Sale
Square Footage 1,064 sqft
Price per Sqft $399
Subdivision Heights At Penderbrook
MLS Listing ID VAFX2192546
Sold Date 12/06/24
Style Colonial
Bedrooms 3
Full Baths 2
Condo Fees $355/mo
HOA Fees $36
HOA Y/N Y
Abv Grd Liv Area 1,064
Originating Board BRIGHT
Year Built 1988
Annual Tax Amount $4,191
Tax Year 2024
Property Description
Welcome to resort-like living at Fairfax's sought-after Penderbrook Community! Your new home at the Heights at Penderbrook offers a smartly laid out, move-in ready 3br/2ba haven with all the modern updates, charm, amenities and conveniences.
Step inside to discover improvements throughout, a great floor plan, and the super-coveted walk-out sliding glass doors leading outdoors to a small patio, community green spaces, and the rarely-available, incredible vista overlooking the Penderbrook golf course. It is like having an enormous back yard with none of the maintenance.
Inside the wow factors continue, with a gorgeous, fully renovated kitchen (in 2022) featuring timeless white cabinets, chic quartz countertops, stainless steel appliances, and a classic subway-tiled backsplash. The floors gleam with brand new beautiful, durable new LVP flooring throughout. The large, open plan living/dining spaces are flooded with natural light and offer ample space for entertaining, and even a great desk nook for your work from home needs.
Continuing to the bedroom wing, the large primary suite is your personal retreat with 2 large closets (one a large walk-in closet) and an en suite full bath, featuring a new vanity, mirror, and lighting. Two additional bedrooms also feature spacious closets, and the 2nd hall bath has also been updated with new shower doors, vanity, mirror, and lighting. Storage throughout the unit is impressive with a large walk-in pantry closet and a spacious coat closet. The unit comes with in-unit washer and dryer, an extra-large assigned parking spot (#366) located close to the building's entry and a second permit for an unassigned space.
Enjoy the perks of this resort-like community with amenities including a large community pool, tennis courts, basketball courts, tot lot/playground, clubhouse, fitness center, and a public golf course (discounts available for Penderbrook residents). The community is also pet-friendly and offers a variety of community events and activities.
You may not ever want to leave all that this home has to offer, but when you do, you'll find so many desired venues and amenities close by, including great shopping (Whole Foods, Wegmans, Fair Oaks Mall), recreational venues (including Wolf Trap and the Udvar-Hazy Center), innumerable national and county parks (including the Manassas Historic Battlefield and Great Falls park) and much more. With quick access to major commuter routes, getting around is a breeze too.
This home offers a tremendous value in a sought-after location. Don't miss this amazing opportunity.
Location
State VA
County Fairfax
Zoning 308
Rooms
Main Level Bedrooms 3
Interior
Interior Features Floor Plan - Open, Floor Plan - Traditional, Primary Bath(s), Walk-in Closet(s)
Hot Water Electric
Heating Heat Pump(s)
Cooling Heat Pump(s), Central A/C
Flooring Luxury Vinyl Plank
Equipment Built-In Microwave, Dishwasher, Disposal, Dryer - Electric, Exhaust Fan, Stove, Refrigerator, Washer, Water Heater
Furnishings No
Fireplace N
Appliance Built-In Microwave, Dishwasher, Disposal, Dryer - Electric, Exhaust Fan, Stove, Refrigerator, Washer, Water Heater
Heat Source Electric
Laundry Has Laundry, Dryer In Unit, Washer In Unit
Exterior
Garage Spaces 2.0
Parking On Site 1
Utilities Available Electric Available
Amenities Available Basketball Courts, Common Grounds, Fitness Center, Golf Course, Party Room, Picnic Area, Pool - Outdoor, Recreational Center, Reserved/Assigned Parking, Swimming Pool, Tennis Courts, Tot Lots/Playground, Club House
Water Access N
View Golf Course
Accessibility None
Total Parking Spaces 2
Garage N
Building
Story 1
Unit Features Garden 1 - 4 Floors
Sewer Public Sewer
Water Public
Architectural Style Colonial
Level or Stories 1
Additional Building Above Grade, Below Grade
New Construction N
Schools
Elementary Schools Waples Mill
Middle Schools Franklin
High Schools Oakton
School District Fairfax County Public Schools
Others
Pets Allowed Y
HOA Fee Include Common Area Maintenance,Ext Bldg Maint,Health Club,Lawn Maintenance,Management,Pool(s),Recreation Facility,Reserve Funds,Road Maintenance,Snow Removal,Trash
Senior Community No
Tax ID 0463 15 0102
Ownership Condominium
Acceptable Financing Cash, Conventional, FHA, VA
Horse Property N
Listing Terms Cash, Conventional, FHA, VA
Financing Cash,Conventional,FHA,VA
Special Listing Condition Standard
Pets Allowed Cats OK, Dogs OK
Read Less
Want to know what your home might be worth? Contact us for a FREE valuation!

Our team is ready to help you sell your home for the highest possible price ASAP

Bought with Karen L McGavin • Keller Williams Capital Properties






