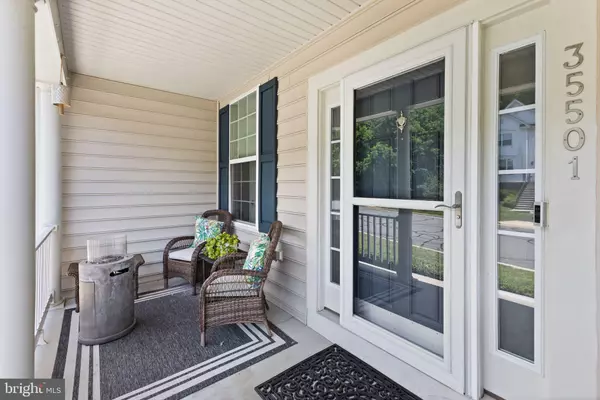$740,000
$744,900
0.7%For more information regarding the value of a property, please contact us for a free consultation.
35501 HUDSON ST Round Hill, VA 20141
5 Beds
4 Baths
3,090 SqFt
Key Details
Sold Price $740,000
Property Type Single Family Home
Sub Type Detached
Listing Status Sold
Purchase Type For Sale
Square Footage 3,090 sqft
Price per Sqft $239
Subdivision Mountain Valley
MLS Listing ID VALO2072818
Sold Date 09/05/24
Style Traditional
Bedrooms 5
Full Baths 3
Half Baths 1
HOA Fees $80/mo
HOA Y/N Y
Abv Grd Liv Area 2,168
Originating Board BRIGHT
Year Built 2014
Annual Tax Amount $5,534
Tax Year 2023
Lot Size 5,663 Sqft
Acres 0.13
Property Description
Welcome to this stunning residence located in the coveted Mountain Valley neighborhood of Round Hill.
Situated on a prime corner lot. The serene backdrop of a tranquil creek and majestic trees creates a picturesque setting that radiates peace and tranquility.. Boasting 5 bedrooms and 3.5 bathrooms, this home has been thoughtfully updated with a wide array of sought-after amenities. From the water softening system to the recent upgrades such as a new dishwasher in 2023 and refrigerator in 2022, every detail has been carefully considered to provide the utmost comfort and convenience for its residents. Additional enhancements like the Dehumidifier installed in 2021, washer and dryer from 2020, hardscaping around the home, a bricked back patio, and LED lighting throughout.
Moreover, the property is conveniently located near Sleeter Lake, local hiking trails, farms, renowned breweries, and scenic wineries, ensuring entertainment and recreation are always within reach.
Don't miss the opportunity to make this remarkable property your new home, where comfort, style, and natural beauty converge seamlessly. Contact us today for more information and to schedule a viewing before it's gone!"
Location
State VA
County Loudoun
Zoning PDH3
Rooms
Other Rooms Living Room, Dining Room, Primary Bedroom, Bedroom 2, Bedroom 3, Bedroom 4, Bedroom 5, Kitchen, Game Room, Family Room, Foyer, Breakfast Room, Utility Room, Bathroom 2, Bathroom 3, Primary Bathroom
Basement Full, Fully Finished, Walkout Level
Interior
Interior Features Kitchen - Gourmet, Kitchen - Island, Dining Area, Breakfast Area, Upgraded Countertops, Primary Bath(s), Floor Plan - Open, Window Treatments, Water Treat System
Hot Water Electric
Heating Central
Cooling Ceiling Fan(s), Central A/C
Flooring Carpet, Ceramic Tile, Laminated
Fireplaces Number 1
Fireplaces Type Gas/Propane, Fireplace - Glass Doors, Mantel(s)
Equipment Built-In Microwave, Dryer, Washer, Cooktop, Dishwasher, Disposal, Refrigerator, Stove
Furnishings No
Fireplace Y
Window Features Screens
Appliance Built-In Microwave, Dryer, Washer, Cooktop, Dishwasher, Disposal, Refrigerator, Stove
Heat Source Electric
Laundry Has Laundry
Exterior
Exterior Feature Deck(s), Porch(es)
Garage Garage Door Opener, Garage - Side Entry, Inside Access, Covered Parking
Garage Spaces 2.0
Amenities Available Common Grounds, Tot Lots/Playground, Lake, Jog/Walk Path, Basketball Courts, Water/Lake Privileges, Picnic Area, Bike Trail
Waterfront N
Water Access N
View Garden/Lawn
Accessibility None
Porch Deck(s), Porch(es)
Attached Garage 2
Total Parking Spaces 2
Garage Y
Building
Lot Description Landscaping, Partly Wooded, Stream/Creek, Corner
Story 3
Foundation Permanent, Concrete Perimeter
Sewer Public Sewer
Water Public
Architectural Style Traditional
Level or Stories 3
Additional Building Above Grade, Below Grade
Structure Type 2 Story Ceilings,9'+ Ceilings
New Construction N
Schools
Elementary Schools Round Hill
Middle Schools Harmony
High Schools Woodgrove
School District Loudoun County Public Schools
Others
Pets Allowed Y
HOA Fee Include Reserve Funds,Management,Snow Removal,Trash,Common Area Maintenance,Road Maintenance
Senior Community No
Tax ID 583180269000
Ownership Fee Simple
SqFt Source Assessor
Acceptable Financing Cash, Conventional, VA, FHA
Horse Property N
Listing Terms Cash, Conventional, VA, FHA
Financing Cash,Conventional,VA,FHA
Special Listing Condition Standard
Pets Description No Pet Restrictions
Read Less
Want to know what your home might be worth? Contact us for a FREE valuation!

Our team is ready to help you sell your home for the highest possible price ASAP

Bought with Kathryn Dunnigan • Keller Williams Realty






