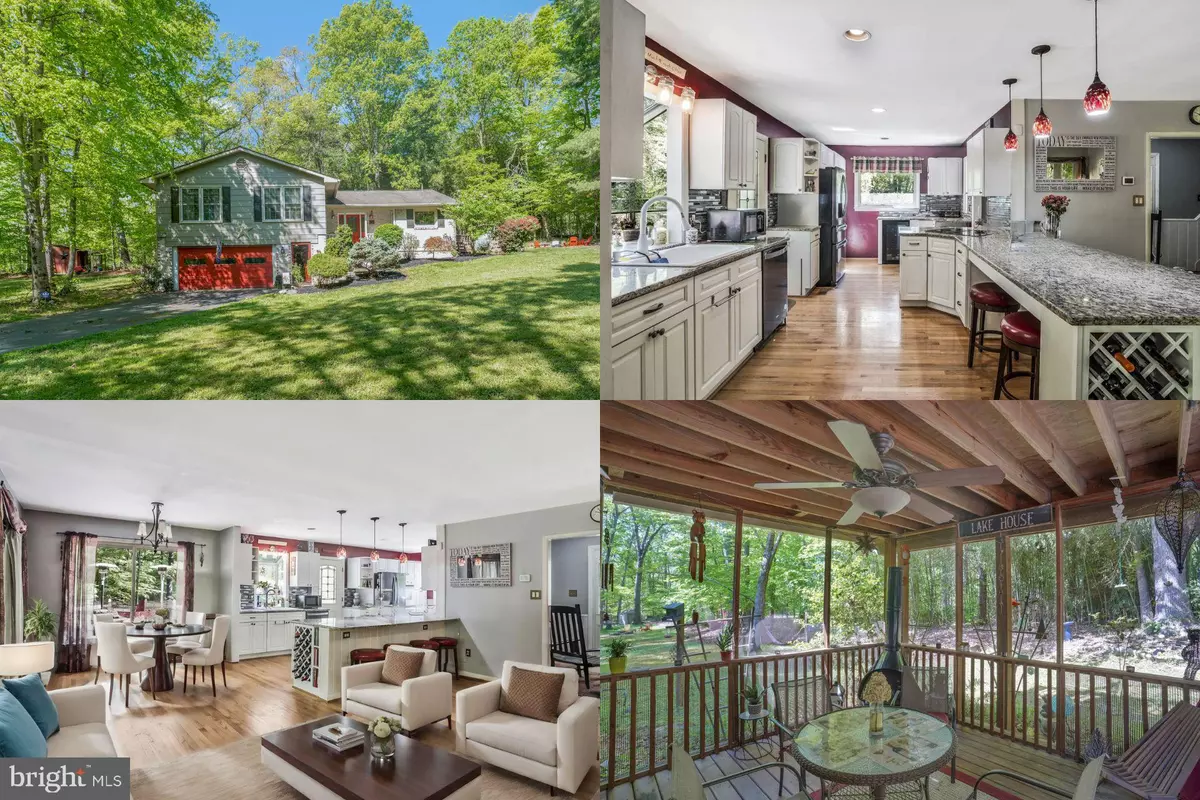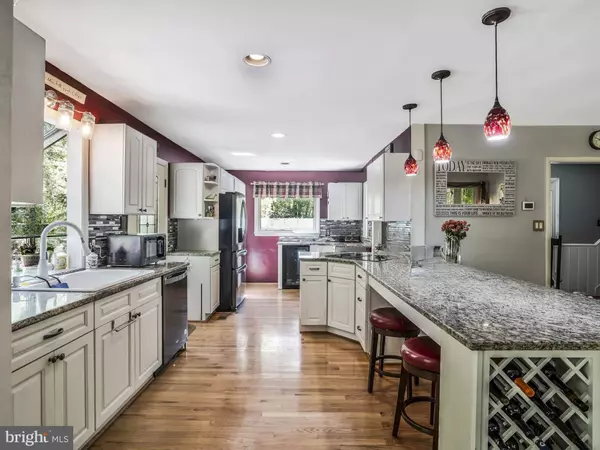$650,000
$650,000
For more information regarding the value of a property, please contact us for a free consultation.
9900 LAKE OCCOQUAN DR Manassas, VA 20111
3 Beds
2 Baths
2,130 SqFt
Key Details
Sold Price $650,000
Property Type Single Family Home
Sub Type Detached
Listing Status Sold
Purchase Type For Sale
Square Footage 2,130 sqft
Price per Sqft $305
Subdivision Lake Occoquan Shores
MLS Listing ID VAPW2069710
Sold Date 06/21/24
Style Split Level
Bedrooms 3
Full Baths 2
HOA Fees $75/mo
HOA Y/N Y
Abv Grd Liv Area 1,560
Originating Board BRIGHT
Year Built 1976
Annual Tax Amount $4,797
Tax Year 2022
Lot Size 2.584 Acres
Acres 2.58
Property Description
This beautiful home is nestled in the desirable Lake Occoquan Shores community just minutes from downtown Clifton. Sitting on over two private acres, this home boasts hardwood floors throughout, an open kitchen with white cabinets, granite countertops, and tasteful glass backsplash. The family room features a cozy brick fireplace, and leads to the screened in porch where you can enjoy the serenity of nature all around. Upstairs, the primary bedroom offers an oversized closet, sitting room, and renovated en suite bathroom. Two additional spacious bedrooms and private bathroom complete the upper level. The basement recreation room with hardwood floors provides additional living space for entertaining! Outside, the oversized deck allows you to experience the peace and quiet provided by mature trees all around. An adorable cabin on the property provides additional living space, and is complete with power, mini fridge, and heat! Privacy and convenience - it's all here! With shopping, dining, entertainment, and Bull Run Marina all nearby, you will not want to miss this home! MUST SEE!
Accepting Back up Offers
Location
State VA
County Prince William
Zoning A1
Rooms
Basement Partially Finished
Interior
Interior Features Ceiling Fan(s), Water Treat System, Window Treatments
Hot Water Electric
Heating Forced Air
Cooling Central A/C
Fireplaces Number 2
Equipment Dryer, Washer, Cooktop, Dishwasher, Freezer, Refrigerator, Icemaker, Oven - Wall
Fireplace Y
Appliance Dryer, Washer, Cooktop, Dishwasher, Freezer, Refrigerator, Icemaker, Oven - Wall
Heat Source Geo-thermal
Exterior
Garage Garage - Front Entry
Garage Spaces 2.0
Waterfront N
Water Access N
Accessibility None
Attached Garage 2
Total Parking Spaces 2
Garage Y
Building
Story 3
Foundation Other
Sewer On Site Septic
Water Private, Well
Architectural Style Split Level
Level or Stories 3
Additional Building Above Grade, Below Grade
New Construction N
Schools
Elementary Schools Signal Hill
Middle Schools Parkside
High Schools Osbourn Park
School District Prince William County Public Schools
Others
Senior Community No
Tax ID 7995-84-3869
Ownership Fee Simple
SqFt Source Assessor
Special Listing Condition Standard
Read Less
Want to know what your home might be worth? Contact us for a FREE valuation!

Our team is ready to help you sell your home for the highest possible price ASAP

Bought with Vern V McHargue • Keller Williams Realty/Lee Beaver & Assoc.






