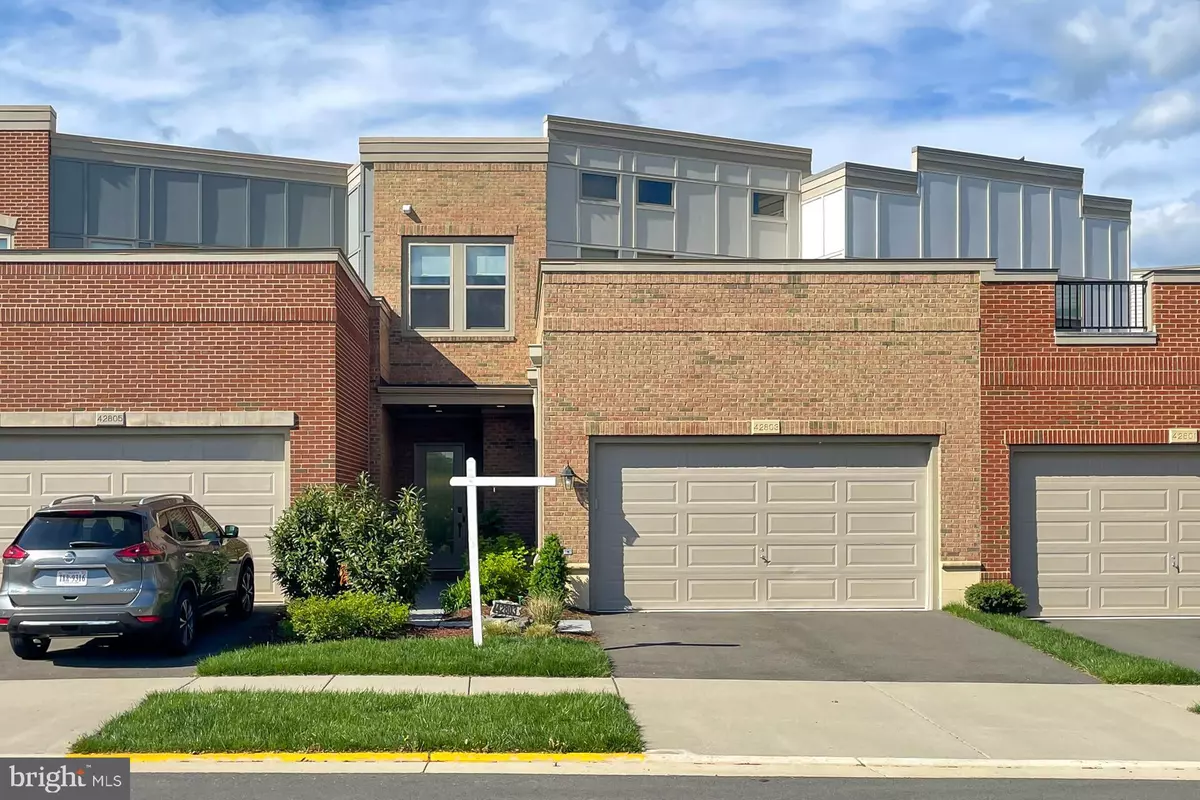$880,000
$939,890
6.4%For more information regarding the value of a property, please contact us for a free consultation.
42803 CUMULUS TER Ashburn, VA 20148
4 Beds
3 Baths
3,026 SqFt
Key Details
Sold Price $880,000
Property Type Townhouse
Sub Type Interior Row/Townhouse
Listing Status Sold
Purchase Type For Sale
Square Footage 3,026 sqft
Price per Sqft $290
Subdivision Birchwood At Brambleton
MLS Listing ID VALO2068666
Sold Date 05/14/24
Style Other,Contemporary
Bedrooms 4
Full Baths 3
HOA Fees $296/mo
HOA Y/N Y
Abv Grd Liv Area 3,026
Originating Board BRIGHT
Year Built 2017
Annual Tax Amount $6,696
Tax Year 2023
Lot Size 3,920 Sqft
Acres 0.09
Property Description
ACTIVE ADULT COMMUNITY! AT LEAST ONE RESIDENT MUST BE 55 OR OVER! Did you ever walk through a Builder's Model Home and wish you could live there?! A Beautiful House professionally decorated by a Interior Designer could now be yours! This spectacular former Builder's Model is for sale by it's first, resident owner! This House has all the Upgrades & Designer Touches you dream about! There is an expansive Open Floor Plan on the Main, Walk-In Level, inviting you into the Gourmet Kitchen with it's expansive Island, Great Room with Gas Fireplace, and Inviting Dining Area! The Builder put a Large Primary Bedroom Suite on this Main Level that hosts Two Walk-In Closets, and a Gorgeous, Tiled, Full Bathroom! Off the Great Room is a Covered Patio that provides a Lovely Waterview, and has a Fenced Rear Yard! Upstairs is a Enormous Primary Bedroom with it's Spacious Separate Shower, Large Soaking Tub, and a Walk-In Closet that is big enough to host a party in! Off the Upstairs Primary Bedroom is a Expansive Balcony that invites you to bring out your morning coffee and sit on a chair and look out over Lake Birchwood! In the evenings, you might want to sit and sip a glass of wine watching the sunset! Set up a Coffee Bar & put a small Wine Fridge in the Loft Area at the top of the stairs, outside the Primary Bedroom Suite ... and you have everything you need for that relaxing, refreshing time out on your Upper Balcony! Also upstairs are Two More Spacious Bedrooms, a Beautiful, Full Bathroom that opens to the Hallway, as well as a adjoining door to one of the Bedrooms, and a Separate, Spacious Laundry Room! There is a second, Large Balcony off the other two Upstairs Bedrooms! So this Model Home gives you TWO Upstairs Balconies, PLUS a Covered Patio on the Main Level. Close your eyes and visualize the Lifestyle you can create for yourself here! All the decorating is already done! Speaking of Lifestyle, Birchwood @ Brambleton is a VERY ACTIVE adult community! We have a Spectacular 20,000 sq. ft. Clubhouse that hosts multiple Resident Events & Activities! There is a Indoor, Heated Lap Pool, as well as a Outdoor Pool to cool off in! There are two Pickle Ball Courts & an Active Pickle Ball Group! There are four Bocce Ball Courts (two next to the Clubhouse on Beaver Crossing, and another two across Loudoun County Parkway next to the 5,000 sq. ft. Clubhouse over there)! There is also a Golf Simulator for those who love to golf! I don't know of a Holiday that is not celebrated in one form or another at the Clubhouse! There are countless Resident-led Clubs & Activities, in addition to the Events that our Full Time Lifestyle Director & Her Assistant plan & execute for the residents! Come & See & Experience all that Birchwood @ Brambleton has to offer! Seller has set up a American Home Shield one year Home Warranty for the Buyers.
Location
State VA
County Loudoun
Zoning PDAAAR
Rooms
Other Rooms Primary Bedroom, Bedroom 2, Bedroom 3, Bedroom 4, Kitchen, Great Room, Laundry, Loft, Bathroom 1, Bathroom 2, Bathroom 3
Main Level Bedrooms 1
Interior
Interior Features Ceiling Fan(s), Combination Kitchen/Living, Dining Area, Floor Plan - Open, Kitchen - Gourmet, Kitchen - Island, Kitchen - Table Space, Pantry, Primary Bath(s), Recessed Lighting, Tub Shower, Walk-in Closet(s), Window Treatments
Hot Water Natural Gas
Cooling Ceiling Fan(s), Central A/C
Fireplaces Number 1
Equipment Built-In Microwave, Cooktop, Dishwasher, Disposal, Dryer, Exhaust Fan, Humidifier, Icemaker, Range Hood, Refrigerator, Stainless Steel Appliances, Washer, Water Heater, Oven - Wall
Fireplace Y
Appliance Built-In Microwave, Cooktop, Dishwasher, Disposal, Dryer, Exhaust Fan, Humidifier, Icemaker, Range Hood, Refrigerator, Stainless Steel Appliances, Washer, Water Heater, Oven - Wall
Heat Source Natural Gas
Laundry Upper Floor
Exterior
Garage Garage - Front Entry, Garage Door Opener
Garage Spaces 2.0
Fence Rear
Utilities Available Cable TV
Amenities Available Art Studio, Bike Trail, Cable, Club House, Common Grounds, Exercise Room, Jog/Walk Path, Lake, Pier/Dock, Pool - Indoor, Pool - Outdoor, Retirement Community, Tot Lots/Playground
Waterfront N
Water Access N
View Lake
Accessibility Doors - Lever Handle(s)
Attached Garage 2
Total Parking Spaces 2
Garage Y
Building
Story 2
Foundation Slab
Sewer Public Sewer
Water Public
Architectural Style Other, Contemporary
Level or Stories 2
Additional Building Above Grade, Below Grade
New Construction N
Schools
School District Loudoun County Public Schools
Others
HOA Fee Include Cable TV,Common Area Maintenance,High Speed Internet,Lawn Care Front,Lawn Care Rear,Lawn Maintenance,Road Maintenance,Trash
Senior Community Yes
Age Restriction 55
Tax ID 160291030000
Ownership Fee Simple
SqFt Source Assessor
Special Listing Condition Standard
Read Less
Want to know what your home might be worth? Contact us for a FREE valuation!

Our team is ready to help you sell your home for the highest possible price ASAP

Bought with Jenny Dewenter • Long & Foster Real Estate, Inc.






