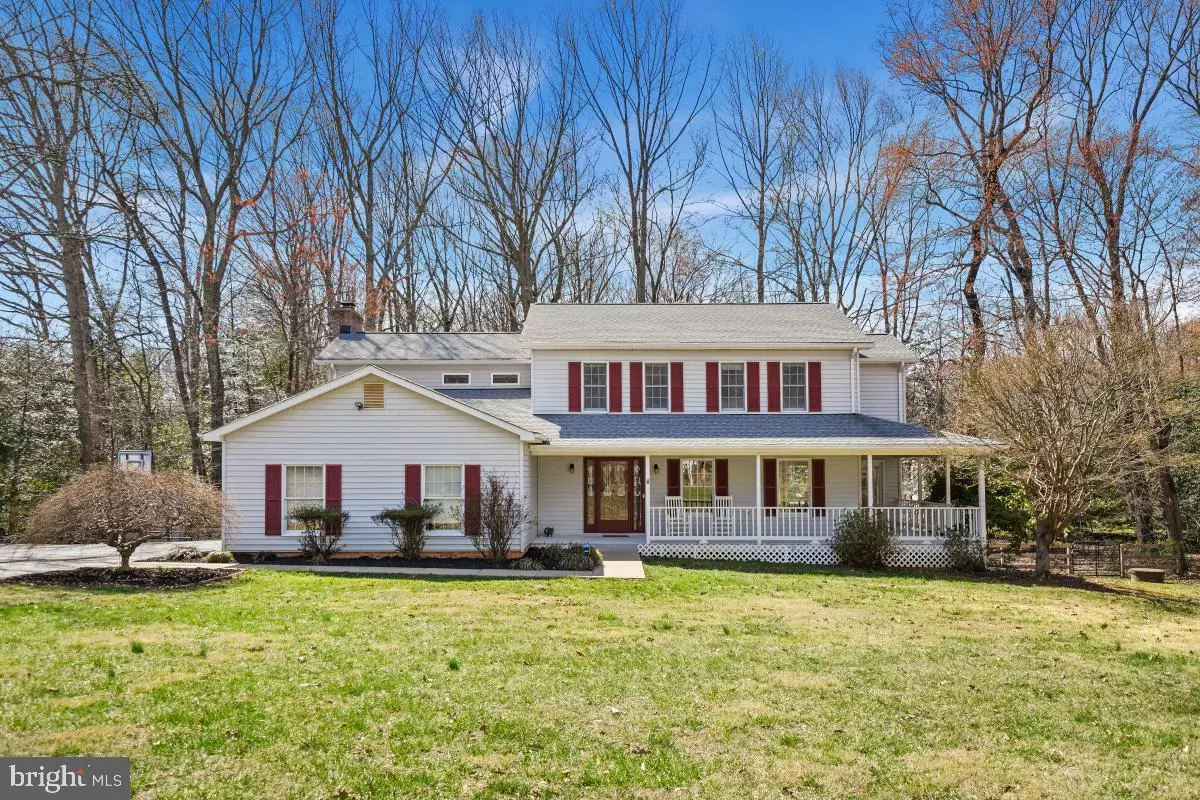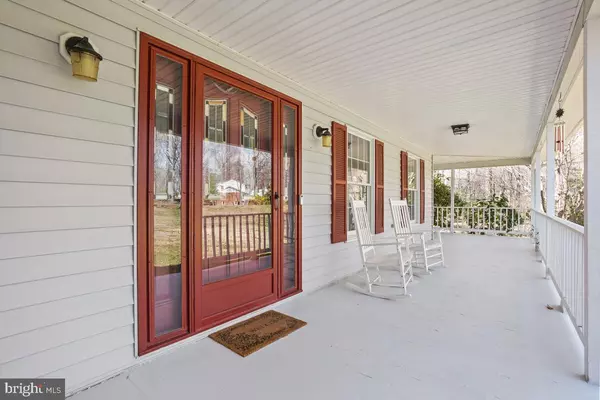Bought with Jeffrey Sunshin Kwak • Pearson Smith Realty, LLC
$750,000
$749,000
0.1%For more information regarding the value of a property, please contact us for a free consultation.
13674 VAN DOREN RD Manassas, VA 20112
4 Beds
4 Baths
3,440 SqFt
Key Details
Sold Price $750,000
Property Type Single Family Home
Sub Type Detached
Listing Status Sold
Purchase Type For Sale
Square Footage 3,440 sqft
Price per Sqft $218
Subdivision Gaila Woods
MLS Listing ID VAPW2066768
Sold Date 04/23/24
Style Colonial
Bedrooms 4
Full Baths 3
Half Baths 1
HOA Fees $41/ann
HOA Y/N Y
Abv Grd Liv Area 2,696
Year Built 1983
Available Date 2024-03-21
Annual Tax Amount $6,456
Tax Year 2022
Lot Size 1.346 Acres
Acres 1.35
Property Sub-Type Detached
Source BRIGHT
Property Description
Welcome to your dream home in the heart of Prince William County and the highly sought after Coles/Benton/Colgan school pyramid. This property features a large 1.35 acre relatively flat lot with a wooded backyard and a huge front yard with a charming front porch. Inside, you'll find gleaming wood floors throughout the main level. Upon entry you are greeted with a large living room and separate dining room. The kitchen is stunning and has been recently renovated (2021). It was updated with new cabinets, quartz countertops and stainless steel appliances. The kitchen is open to a sizeable family room with fireplace. Rear doors off the breakfast area lead you to a private enclosed screened in porch and composite deck perfect for outdoor living and entertaining. Head upstairs to the large owner's suite with wood floors, a walk-in closet and luxurious primary bathroom that includes a soaking tub, separate shower and dual vanity. The second bedroom also has a private en-suite bathroom. In the basement you will find a finished recreation room and den with a walk out to the back yard. This house has a newer roof (2020) and new dual zoned HVAC (upper unit 2022 and lower unit 2023). Very low key HOA. Truly move in ready!!
Location
State VA
County Prince William
Zoning A1
Rooms
Other Rooms Living Room, Dining Room, Primary Bedroom, Bedroom 2, Bedroom 3, Bedroom 4, Kitchen, Family Room, Den, Laundry, Recreation Room, Bathroom 2, Primary Bathroom, Full Bath, Half Bath
Basement Partially Finished, Walkout Level
Interior
Interior Features Wood Floors, Carpet, Family Room Off Kitchen, Formal/Separate Dining Room, Ceiling Fan(s), Soaking Tub, Stove - Wood, Walk-in Closet(s)
Hot Water Electric
Heating Heat Pump(s)
Cooling Central A/C
Fireplaces Number 1
Equipment Built-In Microwave, Dishwasher, Dryer, Exhaust Fan, Icemaker, Refrigerator, Stainless Steel Appliances, Washer, Oven/Range - Electric, Water Heater
Fireplace Y
Appliance Built-In Microwave, Dishwasher, Dryer, Exhaust Fan, Icemaker, Refrigerator, Stainless Steel Appliances, Washer, Oven/Range - Electric, Water Heater
Heat Source Electric
Laundry Main Floor
Exterior
Exterior Feature Deck(s), Patio(s), Screened, Porch(es), Wrap Around
Parking Features Garage - Side Entry, Garage Door Opener
Garage Spaces 2.0
Amenities Available None
Water Access N
View Garden/Lawn, Trees/Woods
Accessibility None
Porch Deck(s), Patio(s), Screened, Porch(es), Wrap Around
Attached Garage 2
Total Parking Spaces 2
Garage Y
Building
Lot Description Backs to Trees, Corner, Front Yard, Partly Wooded, Premium, Rear Yard, SideYard(s)
Story 3
Foundation Block
Sewer Gravity Sept Fld, Septic Exists
Water Well
Architectural Style Colonial
Level or Stories 3
Additional Building Above Grade, Below Grade
New Construction N
Schools
Elementary Schools Coles
Middle Schools Benton
High Schools Charles J. Colgan Senior
School District Prince William County Public Schools
Others
HOA Fee Include Road Maintenance,Snow Removal
Senior Community No
Tax ID 7992-43-4684
Ownership Fee Simple
SqFt Source Assessor
Security Features Security System
Acceptable Financing Cash, FHA, Conventional, VA
Listing Terms Cash, FHA, Conventional, VA
Financing Cash,FHA,Conventional,VA
Special Listing Condition Standard
Read Less
Want to know what your home might be worth? Contact us for a FREE valuation!

Our team is ready to help you sell your home for the highest possible price ASAP






