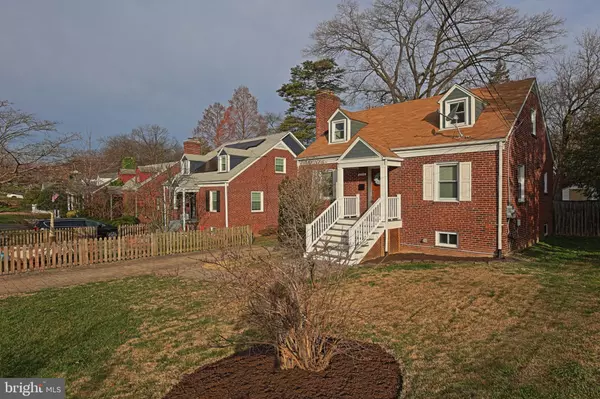$815,000
$800,000
1.9%For more information regarding the value of a property, please contact us for a free consultation.
3905 13TH ST S Arlington, VA 22204
3 Beds
3 Baths
1,660 SqFt
Key Details
Sold Price $815,000
Property Type Single Family Home
Sub Type Detached
Listing Status Sold
Purchase Type For Sale
Square Footage 1,660 sqft
Price per Sqft $490
Subdivision Douglas Park
MLS Listing ID VAAR2040884
Sold Date 04/05/24
Style Cape Cod
Bedrooms 3
Full Baths 3
HOA Y/N N
Abv Grd Liv Area 1,080
Originating Board BRIGHT
Year Built 1952
Annual Tax Amount $7,093
Tax Year 2023
Lot Size 6,027 Sqft
Acres 0.14
Property Description
Welcome to 3905 13th St. South in the Douglas Park neighborhood! This beautifully maintained Cape Cod-style home boasts 3 levels of spacious living, with 3 bedrooms and 3 bathrooms. The primary bedroom is conveniently located on the main level for ease and accessibility.
Situated on a large lot, this home features a stunning front and back yard, providing a quiet and peaceful retreat. The tranquil backyard offers an ideal setting for entertaining or simply unwinding.
The driveway accommodates 2 vehicles, with additional on-street parking available. Located just 1 block from Randolph Elementary School and within 3 blocks of Douglas Park, this property offers convenience and accessibility.
Easy access to Columbia Pike, Glebe Road, and Four Mile Run Drive makes commuting a breeze. Highlights include new paint, refinished flooring, a new dishwasher, new LVP flooring in the basement, a fenced yard for privacy, ample natural light, and new light fixtures throughout.
Don't miss out on this opportunity to own a charming home in the Douglas Park neighborhood! Schedule your showing today.
Location
State VA
County Arlington
Zoning R-6
Rooms
Basement Rear Entrance, Full, Fully Finished
Main Level Bedrooms 1
Interior
Interior Features Dining Area, Attic, Floor Plan - Traditional, Window Treatments, Wood Floors
Hot Water Natural Gas
Heating Forced Air
Cooling Central A/C
Flooring Hardwood, Laminate Plank
Fireplaces Number 1
Fireplaces Type Equipment, Fireplace - Glass Doors
Equipment Dishwasher, Disposal, Oven/Range - Gas, Refrigerator
Fireplace Y
Window Features Vinyl Clad,Double Pane,Screens
Appliance Dishwasher, Disposal, Oven/Range - Gas, Refrigerator
Heat Source Natural Gas
Laundry Basement
Exterior
Exterior Feature Patio(s)
Garage Spaces 2.0
Fence Rear
Utilities Available Cable TV Available
Waterfront N
Water Access N
Roof Type Fiberglass
Accessibility Other
Porch Patio(s)
Total Parking Spaces 2
Garage N
Building
Story 3
Foundation Block
Sewer Public Sewer
Water Public
Architectural Style Cape Cod
Level or Stories 3
Additional Building Above Grade, Below Grade
New Construction N
Schools
Elementary Schools Randolph
Middle Schools Jefferson
High Schools Wakefield
School District Arlington County Public Schools
Others
Pets Allowed Y
Senior Community No
Tax ID 26-025-019
Ownership Fee Simple
SqFt Source Assessor
Special Listing Condition Standard
Pets Description No Pet Restrictions
Read Less
Want to know what your home might be worth? Contact us for a FREE valuation!

Our team is ready to help you sell your home for the highest possible price ASAP

Bought with Daniel Maldonado • Samson Properties






