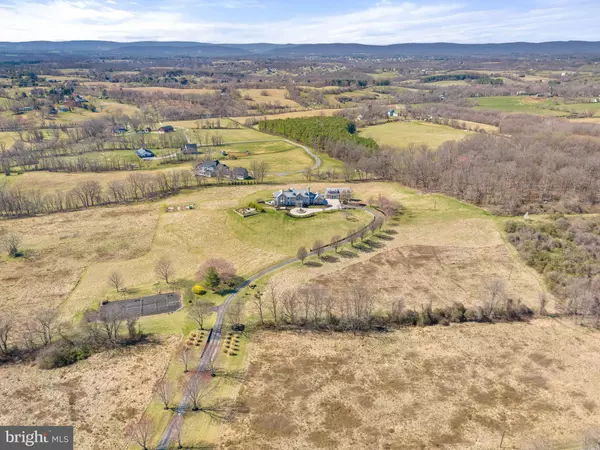$3,300,000
$3,300,000
For more information regarding the value of a property, please contact us for a free consultation.
15929 BRIDLEPATH LN Paeonian Springs, VA 20129
5 Beds
8 Baths
9,384 SqFt
Key Details
Sold Price $3,300,000
Property Type Single Family Home
Sub Type Detached
Listing Status Sold
Purchase Type For Sale
Square Footage 9,384 sqft
Price per Sqft $351
Subdivision Beacon Hill
MLS Listing ID VALO2067014
Sold Date 04/02/24
Style Colonial
Bedrooms 5
Full Baths 6
Half Baths 2
HOA Y/N N
Abv Grd Liv Area 6,608
Originating Board BRIGHT
Year Built 1996
Annual Tax Amount $22,552
Tax Year 2023
Lot Size 31.540 Acres
Acres 31.54
Property Description
Step into ultimate luxury and comfort in this magnificent Beacon Hill Estate! A private drive surrounded by beautiful rolling hills and stunning mountain views, leads you to the front of this home, where you are greeted by a tranquil fountain. The light-filled, double door entryway welcomes you inside, leading into the 3 story foyer with grand wood staircase. Anchored by gorgeous fireplaces, ornate columns, exquisite lighting and stunning windows, the main level provides the perfect backdrop for lavish dinner parties and gatherings. The Chef-inspired kitchen is the true heart of the home, with two-tone cabinetry accented by marble countertops and backsplash. Top of the line Wolfe and Sub Zero appliances make entertaining a breeze. Two islands provide additional storage and seating, as does the adjacent wet bar.
The second level primary suite is a relaxing oasis, with a spacious sitting area that leads you into one of the two primary bathrooms, and two of the walk-in-closets, equipped with custom cabinetry. The primary bedroom is accented by a gorgeous fireplace, a private balcony and one additional walk-in-closet. Both primary bathrooms offer free-standing tubs and walk-in showers, both with stunning Moroccan-style tilework. Two additional bedrooms with attached en-suite bathrooms complete the second floor. The 3rd floor consists of two more bedrooms with en-suite bathrooms, providing lots of privacy for guests.
The basement is where the less formal rooms reside, with several spaces that can be used to your liking. With health and wellness in mind, there is a full gym and a full bathroom with a sauna. Entertainment awaits you in the fully equipped theater room!
A fully finished guesthouse provides additional privacy for family and friends, with its own kitchen, bedroom, 2 full bathrooms and other flex space.
With its several balconies and decks, there are many outdoor options to enjoy the stunning sunsets. Go for a dip in the inground pool and enjoy your private, lit tennis court as well.
This stunning home is the perfect combination of 30+ private acres, yet 10 minutes from Leesburg, a close drive to Dulles Airport, Reston, Tyson’s Corner and DC! Many outdoor activities nearby for the nature lovers, as well as an abundance of dining and shopping options, wineries, and much more!
Location
State VA
County Loudoun
Zoning AR1
Rooms
Basement Fully Finished
Interior
Hot Water Propane
Heating Forced Air
Cooling Central A/C
Flooring Hardwood
Fireplaces Number 5
Fireplace Y
Heat Source Natural Gas, Propane - Owned
Exterior
Garage Garage - Side Entry
Garage Spaces 8.0
Pool In Ground
Waterfront N
Water Access N
Accessibility None
Attached Garage 2
Total Parking Spaces 8
Garage Y
Building
Story 3
Foundation Block
Sewer Gravity Sept Fld
Water Private, Well
Architectural Style Colonial
Level or Stories 3
Additional Building Above Grade, Below Grade
New Construction N
Schools
School District Loudoun County Public Schools
Others
Senior Community No
Tax ID 304198945000
Ownership Fee Simple
SqFt Source Assessor
Acceptable Financing Cash, Conventional, VA
Listing Terms Cash, Conventional, VA
Financing Cash,Conventional,VA
Special Listing Condition Standard
Read Less
Want to know what your home might be worth? Contact us for a FREE valuation!

Our team is ready to help you sell your home for the highest possible price ASAP

Bought with Lauren Wiley • Pearson Smith Realty, LLC






