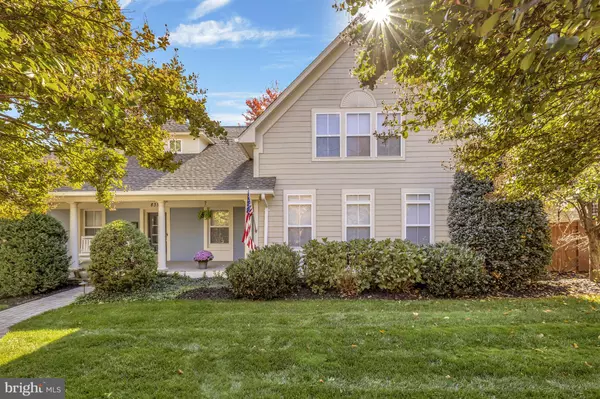Bought with OLIVIA ADAMS • Compass
$1,310,000
$1,250,000
4.8%For more information regarding the value of a property, please contact us for a free consultation.
835 ELDEN ST Herndon, VA 20170
5 Beds
4 Baths
3,930 SqFt
Key Details
Sold Price $1,310,000
Property Type Single Family Home
Sub Type Detached
Listing Status Sold
Purchase Type For Sale
Square Footage 3,930 sqft
Price per Sqft $333
Subdivision Eldenwood Fruit
MLS Listing ID VAFX2165470
Sold Date 03/22/24
Style Craftsman
Bedrooms 5
Full Baths 3
Half Baths 1
HOA Y/N N
Abv Grd Liv Area 3,930
Year Built 1920
Available Date 2024-03-01
Annual Tax Amount $15,986
Tax Year 2023
Lot Size 0.338 Acres
Acres 0.34
Property Sub-Type Detached
Source BRIGHT
Property Description
Open House Cancelled! So sorry but we are UNDER CONTRACT!
WELCOME HOME to this wonderful custom home in Downtown Herndon! You are only a few steps away from every kind of fun including: SEVEN restaurants! THREE pizza options, a local brewery with rooftop deck for sunset watching, live music, shops, bread store, the W&OD Bike path, an awesome bike shop with Wednesday group rides, Farmer's Market on Thursdays (in season), Friday Night Live concerts all summer, the Herndon Library, and so much more! Originally built in 1920, this home was completely redone in 2004 to give you a modern home in this fantastic historic community!
Inside you'll find all the space you need and all the details that you want! Nearly 4000 square feet on two levels makes this home so open with extra large rooms! Soaring ceilings throughout! Spacious and bright kitchen has miles of brand new Quartz counters and cabinets galore! Gas cooking, double wall ovens, and a brand new fridge! Have your morning coffee at the breakfast table, or perhaps on the large no maintenance deck! One of the largest family rooms I've ever seen is just off the kitchen! It's complete with a gas fireplace, ceiling fan, recessed lighting and a door with direct access to the fenced backyard and deck. Something else you'll love is all the hardscaping around this house- beautiful paver walkways and even a paver driveway! Gorgeous! Love automatic exterior lighting? It's here! Need a main level suite for guests or family? It's here! Work from home? This main level office will absolutely fit your needs and your furniture! Upstairs you'll find 4 extra large bedrooms- one is so large that it could easily be a second family room! The upper level primary bedroom has two sitting areas- but they could also be used for working out! It's a beautiful room with tons of windows, a tray ceiling, wet bar and TWO walk-in closets already outfitted with custom Elfa storage! Just move in! The primary bath has an extra large jetted tub, double sinks, beautiful tile and a large walk-in shower with 2 shower heads! Above the garage is a wonderful finished space that can be just about anything... yoga studio? Second home office? Play room? Workout room? Band practice? Make it yours! If you love tall ceilings, you'll love this home. If you love REAL sand and stain in place hardwood floors, you'll love this home! Do you love a parade? Watch Herndon's Homecoming Parade right from your front porch! Fireworks? Yep, you can see those from your front porch, too! You'll feel spoiled living here! Town taxes include: public works department, police department, Town government, parks and more! The Town of Herndon is a small town in the middle of a city suburb! Only ten minutes to Dulles airport, 5 minutes to Herndon's Silver Line station, 5 minutes to Reston Town Center, minutes to wineries and breweries! Don't miss this rare opportunity!
Location
State VA
County Fairfax
Zoning 804
Rooms
Other Rooms Living Room, Dining Room, Primary Bedroom, Bedroom 2, Bedroom 3, Bedroom 4, Bedroom 5, Kitchen, Game Room, Family Room, Foyer, Mud Room, Office, Bathroom 2, Bathroom 3, Primary Bathroom
Main Level Bedrooms 1
Interior
Interior Features Breakfast Area, Ceiling Fan(s), Central Vacuum, Crown Moldings, Entry Level Bedroom, Family Room Off Kitchen, Floor Plan - Open, Formal/Separate Dining Room, Kitchen - Eat-In, Kitchen - Gourmet, Kitchen - Island, Kitchen - Table Space, Pantry, Recessed Lighting, Sprinkler System, Studio, Upgraded Countertops, Walk-in Closet(s), Window Treatments, Wood Floors, WhirlPool/HotTub
Hot Water Natural Gas
Heating Forced Air
Cooling Ceiling Fan(s), Central A/C
Flooring Hardwood, Carpet
Fireplaces Number 1
Fireplaces Type Gas/Propane, Mantel(s)
Equipment Built-In Microwave, Central Vacuum, Cooktop, Cooktop - Down Draft, Dishwasher, Disposal, Dryer, Energy Efficient Appliances, Exhaust Fan, Icemaker, Oven - Double, Oven - Wall, Oven/Range - Gas, Refrigerator, Six Burner Stove, Stainless Steel Appliances, Washer
Furnishings No
Fireplace Y
Appliance Built-In Microwave, Central Vacuum, Cooktop, Cooktop - Down Draft, Dishwasher, Disposal, Dryer, Energy Efficient Appliances, Exhaust Fan, Icemaker, Oven - Double, Oven - Wall, Oven/Range - Gas, Refrigerator, Six Burner Stove, Stainless Steel Appliances, Washer
Heat Source Natural Gas
Laundry Main Floor
Exterior
Exterior Feature Patio(s), Porch(es)
Parking Features Garage - Side Entry, Garage Door Opener
Garage Spaces 2.0
Fence Rear, Wood
Water Access N
Roof Type Architectural Shingle
Accessibility None
Porch Patio(s), Porch(es)
Attached Garage 2
Total Parking Spaces 2
Garage Y
Building
Lot Description Corner, Landscaping, Rear Yard, SideYard(s)
Story 2
Foundation Other
Sewer Public Sewer
Water Public
Architectural Style Craftsman
Level or Stories 2
Additional Building Above Grade, Below Grade
Structure Type 9'+ Ceilings,Tray Ceilings,Vaulted Ceilings
New Construction N
Schools
Elementary Schools Herndon
Middle Schools Herndon
High Schools Herndon
School District Fairfax County Public Schools
Others
Senior Community No
Tax ID 0162 02 0062A
Ownership Fee Simple
SqFt Source Assessor
Horse Property N
Special Listing Condition Standard
Read Less
Want to know what your home might be worth? Contact us for a FREE valuation!

Our team is ready to help you sell your home for the highest possible price ASAP






