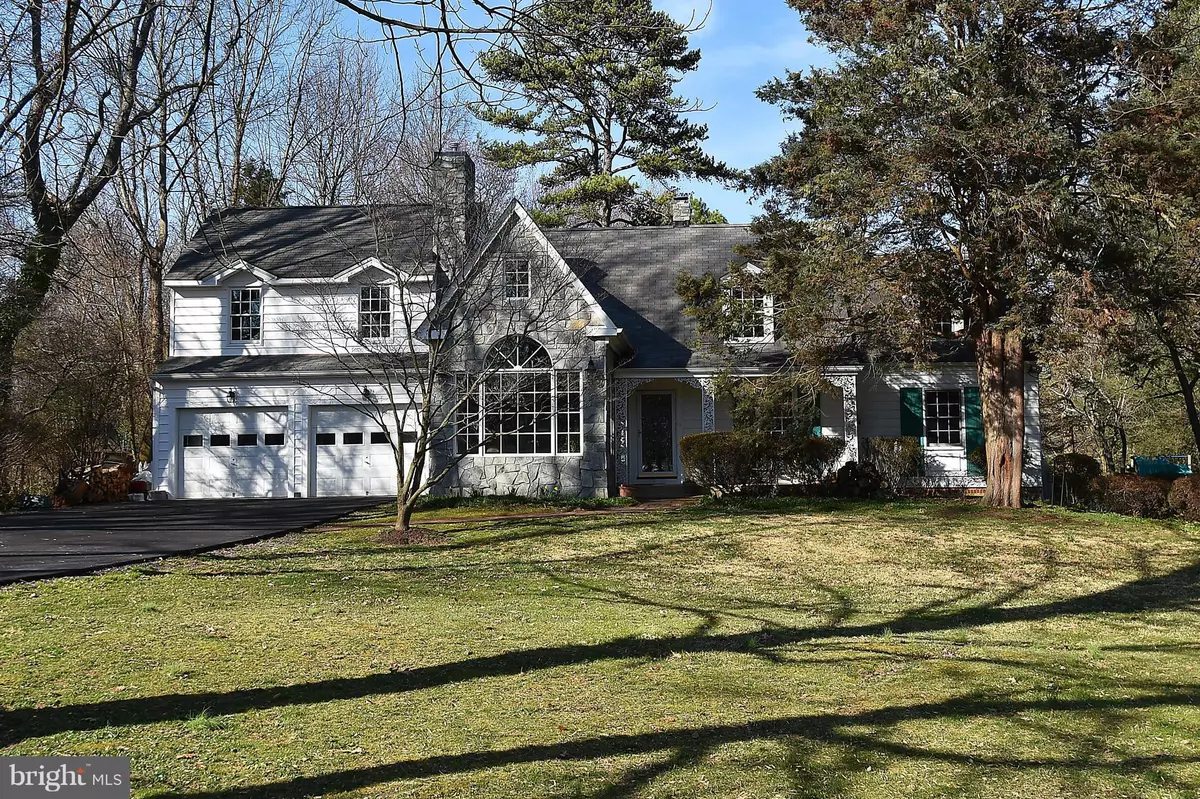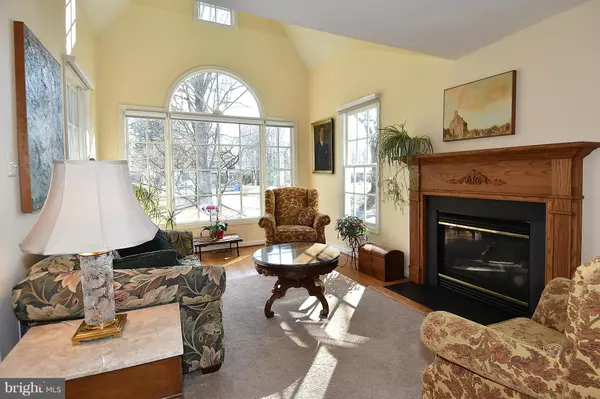Bought with Patricia Fales • RE/MAX Allegiance
$855,000
$874,900
2.3%For more information regarding the value of a property, please contact us for a free consultation.
8512 CRESTVIEW DR Fairfax, VA 22031
4 Beds
3 Baths
3,900 SqFt
Key Details
Sold Price $855,000
Property Type Single Family Home
Sub Type Detached
Listing Status Sold
Purchase Type For Sale
Square Footage 3,900 sqft
Price per Sqft $219
Subdivision Pine Ridge
MLS Listing ID 1001904115
Sold Date 05/20/16
Style Colonial
Bedrooms 4
Full Baths 3
HOA Y/N N
Abv Grd Liv Area 3,900
Year Built 1942
Annual Tax Amount $7,501
Tax Year 2015
Lot Size 1.000 Acres
Acres 1.0
Property Sub-Type Detached
Source MRIS
Property Description
LOCATION!! FANTASTIC 4 BD/3BA COLONIAL IN PINE RIDGE! FLOOR PLAN FEATURES BR ON MAIN LEVEL, FORMAL LIVING & DINING, EAT-IN KITCHEN, DEN, MRB W/ EN-SUITE BA & UPSTAIRS LAUNDRY RM! UPGRADES INCLUDE VAULTED CEILINGS, HW FLOORS, NEW CARPETS & BR FLOORS, GRANITE, PALLADIAN WINDOWS, 3 FPS, CROWN MOLDING/TRIM & MORE! LANDSCAPED 1 ACRE YARD, CHARMING FRONT PORCH, CUSTOM STONE PATIO, SHED & 2 CAR GARAGE.
Location
State VA
County Fairfax
Zoning 110
Rooms
Basement Connecting Stairway, Daylight, Partial, Sump Pump
Main Level Bedrooms 1
Interior
Interior Features Dining Area, Kitchen - Eat-In, Kitchen - Table Space, Recessed Lighting
Hot Water Electric
Heating Heat Pump(s), Zoned
Cooling Central A/C, Heat Pump(s), Zoned
Fireplaces Number 3
Fireplace Y
Window Features Insulated,Palladian,Skylights,Double Pane
Heat Source Oil, Electric
Exterior
Parking Features Garage - Front Entry
Garage Spaces 2.0
Water Access N
Accessibility None
Attached Garage 2
Total Parking Spaces 2
Garage Y
Private Pool N
Building
Story 3+
Above Ground Finished SqFt 3900
Sewer Public Sewer
Water Public
Architectural Style Colonial
Level or Stories 3+
Additional Building Above Grade, Below Grade
Structure Type Cathedral Ceilings
New Construction N
Schools
Elementary Schools Mantua
Middle Schools Frost
High Schools Woodson
School District Fairfax County Public Schools
Others
Senior Community No
Tax ID 59-1-2- -35
Ownership Fee Simple
SqFt Source 3900
Special Listing Condition Standard
Read Less
Want to know what your home might be worth? Contact us for a FREE valuation!

Our team is ready to help you sell your home for the highest possible price ASAP







