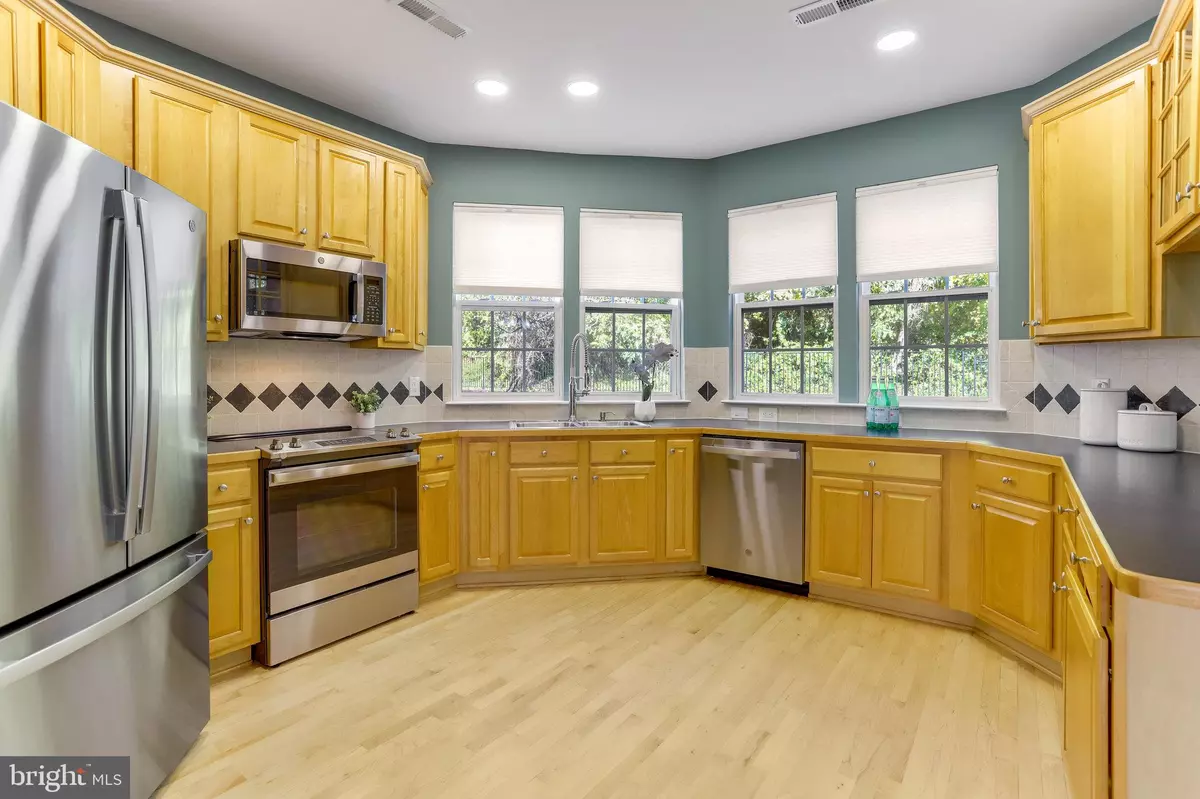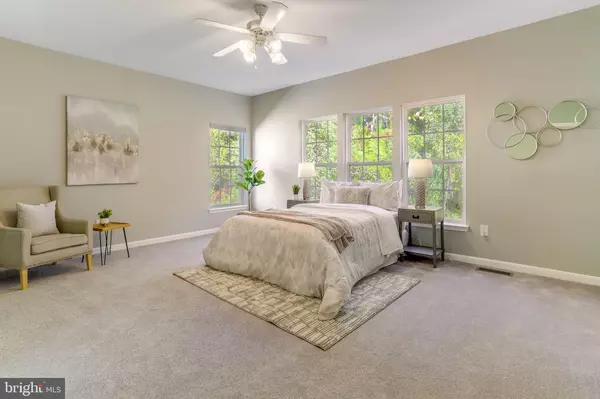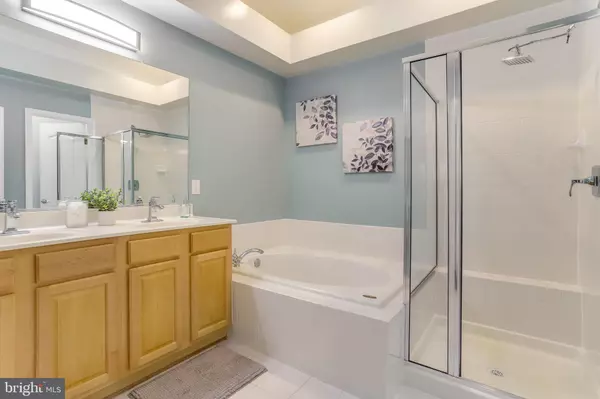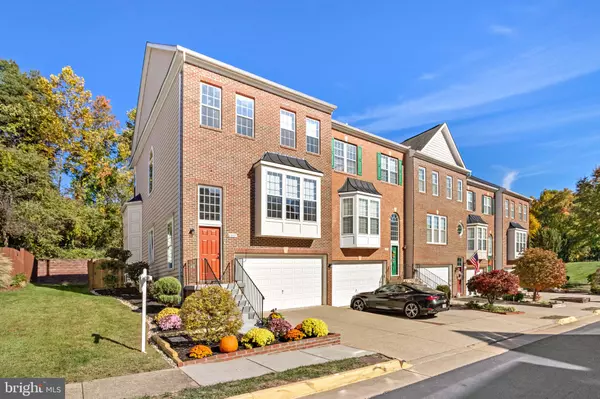$775,000
$775,000
For more information regarding the value of a property, please contact us for a free consultation.
6448 SUTCLIFFE DR Alexandria, VA 22315
4 Beds
4 Baths
2,297 SqFt
Key Details
Sold Price $775,000
Property Type Townhouse
Sub Type End of Row/Townhouse
Listing Status Sold
Purchase Type For Sale
Square Footage 2,297 sqft
Price per Sqft $337
Subdivision Kingstowne
MLS Listing ID VAFX2153458
Sold Date 11/30/23
Style Colonial
Bedrooms 4
Full Baths 3
Half Baths 1
HOA Fees $106/mo
HOA Y/N Y
Abv Grd Liv Area 1,980
Originating Board BRIGHT
Year Built 2001
Annual Tax Amount $8,586
Tax Year 2023
Lot Size 2,724 Sqft
Acres 0.06
Property Description
Newly listed in a sought after location in Kingstowne! Light & Bright 'Sullyfield' model End-Unit Home backs to trees and open common area. Many recent upgrades: New Roof 2023, HVAC Carrier Infinity 2019, WH 2016, Front door 2020 & New Stainless Steel Appliances 2023. Freshly painted interior & exterior with double bow bay windows for kitchen & den. Newly refinished Maple Hardwood floors, New carpet & Luxury vinyl plank, upgraded lighting & updated baths. Newly landscaped plus huge deck with stairs to custom patio with garden and fenced yard. Generously sized Primary suite with 2 walk-in closets plus large primary bath. Washer 2016 & Dryer on bedroom level. Nice sized secondary bedrooms share upgraded bath. Cozy family room with gas fireplace off the kitchen. Gas cooking available. Extensive storage off the 2 car garage. 4TH Bedroom is perfect for a private home office. 9Ft ceilings on each level plus a beautiful spiral staircase! Plenty of guest parking available on each end of the cul-de-sac. Premier tot lot & tennis courts at the beginning of the street. Easy access to major roads & 3 metro stations. Ready for a quick close to move in before the holidays! Run to this rarely available 'Sullyfield' model and prime location!
Location
State VA
County Fairfax
Zoning 304
Direction South
Rooms
Other Rooms Living Room, Dining Room, Primary Bedroom, Bedroom 2, Bedroom 3, Kitchen, Family Room, Bedroom 1, Laundry, Office, Recreation Room
Basement Front Entrance, English
Interior
Interior Features Family Room Off Kitchen, Primary Bath(s), Window Treatments, Wood Floors, Floor Plan - Open, Carpet, Ceiling Fan(s), Chair Railings, Combination Dining/Living, Spiral Staircase, Walk-in Closet(s)
Hot Water Natural Gas
Heating Forced Air
Cooling Central A/C
Flooring Carpet, Ceramic Tile, Hardwood, Luxury Vinyl Plank
Fireplaces Number 1
Fireplaces Type Mantel(s)
Equipment Dishwasher, Disposal, Dryer, Exhaust Fan, Extra Refrigerator/Freezer, Icemaker, Microwave, Oven/Range - Gas, Refrigerator, Washer, Water Dispenser
Fireplace Y
Appliance Dishwasher, Disposal, Dryer, Exhaust Fan, Extra Refrigerator/Freezer, Icemaker, Microwave, Oven/Range - Gas, Refrigerator, Washer, Water Dispenser
Heat Source Natural Gas
Laundry Upper Floor
Exterior
Exterior Feature Deck(s), Patio(s)
Garage Garage - Front Entry
Garage Spaces 4.0
Fence Rear
Amenities Available Basketball Courts, Bike Trail, Community Center, Exercise Room, Jog/Walk Path, Party Room, Pool - Outdoor, Tennis Courts, Tot Lots/Playground, Common Grounds, Volleyball Courts
Waterfront N
Water Access N
View Trees/Woods
Roof Type Asphalt
Accessibility None
Porch Deck(s), Patio(s)
Attached Garage 2
Total Parking Spaces 4
Garage Y
Building
Lot Description Backs - Open Common Area
Story 3
Foundation Slab
Sewer Public Sewer
Water Public
Architectural Style Colonial
Level or Stories 3
Additional Building Above Grade, Below Grade
Structure Type 9'+ Ceilings,2 Story Ceilings
New Construction N
Schools
Elementary Schools Lane
Middle Schools Twain
High Schools Edison
School District Fairfax County Public Schools
Others
Pets Allowed Y
HOA Fee Include Pool(s),Recreation Facility,Road Maintenance,Snow Removal,Trash,Common Area Maintenance,Reserve Funds
Senior Community No
Tax ID 81-4-38-51-24
Ownership Fee Simple
SqFt Source Assessor
Acceptable Financing Cash, Conventional, VA
Listing Terms Cash, Conventional, VA
Financing Cash,Conventional,VA
Special Listing Condition Standard
Pets Description Cats OK, Dogs OK
Read Less
Want to know what your home might be worth? Contact us for a FREE valuation!

Our team is ready to help you sell your home for the highest possible price ASAP

Bought with Samantha Jo Ondrusek • eXp Realty LLC






