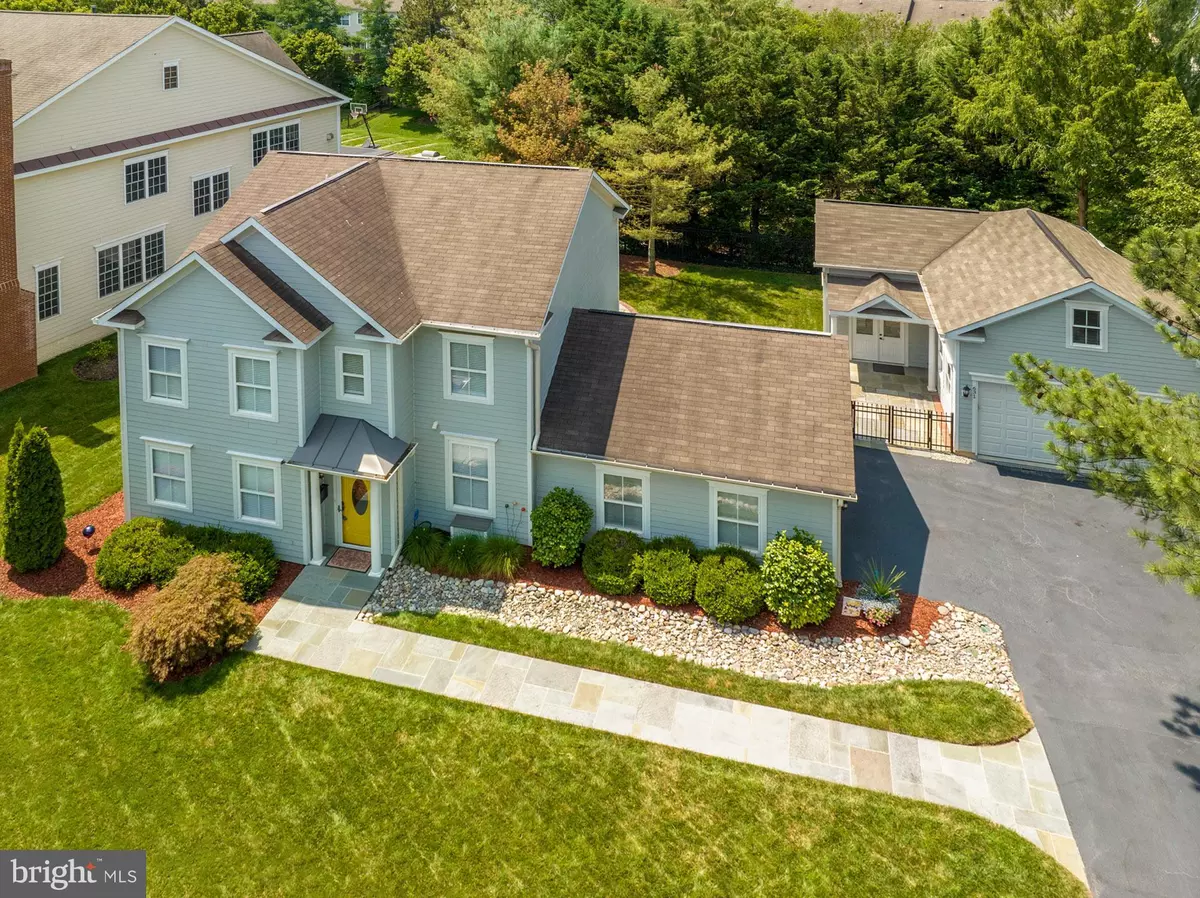$906,000
$825,000
9.8%For more information regarding the value of a property, please contact us for a free consultation.
631 SPRING ST Herndon, VA 20170
3 Beds
3 Baths
1,794 SqFt
Key Details
Sold Price $906,000
Property Type Single Family Home
Sub Type Detached
Listing Status Sold
Purchase Type For Sale
Square Footage 1,794 sqft
Price per Sqft $505
Subdivision Lionsgate
MLS Listing ID VAFX2141196
Sold Date 08/22/23
Style Colonial,Cottage
Bedrooms 3
Full Baths 2
Half Baths 1
HOA Y/N N
Abv Grd Liv Area 1,794
Originating Board BRIGHT
Year Built 2002
Annual Tax Amount $10,139
Tax Year 2023
Lot Size 0.254 Acres
Acres 0.25
Property Description
Welcome to 631 Spring Street in Herndon, Virginia! Nestled in the Lionsgate neighborhood, this 3 bedroom, 2.5 bath home offers a convenience in commute and, at the end of the day, a serene place to come home to and enjoy! A Hardie Plank exterior, 2-car garage plus detached garage with loft storage, premium Lennox hybrid HVAC with whole house humidifier, expert landscaping, natural stone patio, and fenced-in yard are only a few of the fine features that make this home so special. Hardwood floors, on-trend neutral paint, designer finishes, decorative moldings, and updated kitchen and baths create a distinctive interior, while the abundance of windows provide a seamless transition to the outdoors.
Rich hardwood floors in the foyer welcome you home and usher you into the spacious living room where windows on two walls stream natural light. Opposite the foyer, the dining room offers both formal and casual ambience, as an oil-rubbed bronze chandelier adds a distinctly refined flair. The renovated kitchen is a chef’s delight with gleaming granite countertops, handcrafted cabinetry, and quality stainless steel appliances including a gas range and built-in microwave. Enjoy morning coffee at the peninsula counter's bar-style seating, in the adjoining family room with cozy gas fireplace, or step outside to the stone patio surrounded by vibrant landscaping, privacy plantings, and black iron fencing—seamlessly blending indoor and outdoor dining and entertaining. Back inside, a mudroom entry and a powder room updated to perfection complement the main level.
Upstairs, the primary suite features room for a sitting area, a walk-in closet tailored with custom shelving, and a luxurious ensuite bath boasting a dual-sink vanity, frameless ultra shower, and sparkling spa-toned tile flooring and surround—the finest in personal pampering! Down the hall, two additional bright and spacious bedrooms, each with plush carpet and generous closet space, enjoy easy access to the beautifully appointed hall bath, while a bedroom level laundry closet eases the daily task. Fine craftsmanship continues in the detached garage and workshop that, combined with an expansive attic storage space, can be converted to an apartment-style guest suite or tiny home or whatever your lifestyle demands—thus completing the comfort and luxury of this wonderful home.
All this awaits you in a peaceful community in the quaint town of Herndon filled with diverse shopping, dining, and entertainment choices right at your fingertips. Everyone can take advantage of its close proximity to the Herndon Parkway, the Dulles Access Road, Route 28, Metro, Reston Town Center, and more. Enjoy fabulous entertainment at the Wolftrap Center for the Performing Arts or explore Lake Fairfax Park with 476 acres of trails, athletic fields, a skate park, and a 20-acre lake offering swimming, boating, and fishing. For an exceptional property built with fine craftsmanship and high-end designer touches, you’ve found it. Welcome home!
Location
State VA
County Fairfax
Zoning 804
Rooms
Other Rooms Living Room, Dining Room, Primary Bedroom, Bedroom 2, Bedroom 3, Kitchen, Family Room, Foyer, Workshop, Bathroom 1, Bathroom 2, Bathroom 3, Attic
Interior
Hot Water Natural Gas
Cooling Central A/C, Ceiling Fan(s), Air Purification System, Heat Pump(s), Fresh Air Recovery System, Energy Star Cooling System, Programmable Thermostat
Heat Source Electric
Exterior
Garage Garage - Side Entry, Garage - Front Entry, Additional Storage Area, Garage Door Opener, Inside Access, Oversized
Garage Spaces 4.0
Waterfront N
Water Access N
Accessibility None
Attached Garage 2
Total Parking Spaces 4
Garage Y
Building
Story 2
Foundation Slab
Sewer Public Sewer
Water Public
Architectural Style Colonial, Cottage
Level or Stories 2
Additional Building Above Grade, Below Grade
New Construction N
Schools
Elementary Schools Herndon
Middle Schools Herndon
High Schools Herndon
School District Fairfax County Public Schools
Others
Pets Allowed Y
Senior Community No
Tax ID 0162 02 0314
Ownership Fee Simple
SqFt Source Assessor
Special Listing Condition Standard
Pets Description No Pet Restrictions
Read Less
Want to know what your home might be worth? Contact us for a FREE valuation!

Our team is ready to help you sell your home for the highest possible price ASAP

Bought with Brett D Selestay • Property Collective






