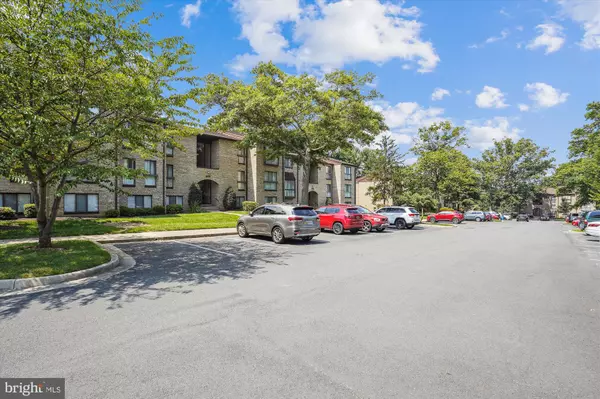Bought with Pam Morgan • RE/MAX Allegiance
$270,000
$270,000
For more information regarding the value of a property, please contact us for a free consultation.
2068 ROYAL FERN CT #11B Reston, VA 20191
2 Beds
1 Bath
991 SqFt
Key Details
Sold Price $270,000
Property Type Condo
Sub Type Condo/Co-op
Listing Status Sold
Purchase Type For Sale
Square Footage 991 sqft
Price per Sqft $272
Subdivision Reston
MLS Listing ID VAFX2140220
Sold Date 08/16/23
Style Unit/Flat
Bedrooms 2
Full Baths 1
Condo Fees $337/mo
HOA Fees $63/ann
HOA Y/N Y
Abv Grd Liv Area 991
Year Built 1973
Annual Tax Amount $3,112
Tax Year 2023
Property Sub-Type Condo/Co-op
Source BRIGHT
Property Description
Welcome to your dream fixer-upper! This is a great opportunity to showcase your creativity and turn this 2 BR/1BA condo into an urban oasis. Ideally located near shopping, restaurants, and transportation, you can walk to the new Reston Wegmans to grab fresh groceries or indulge in gourmet treats. Close proximity to the Reston and Wiehle metro stops, Reston Parkway and the Dulles Toll Road ensures easy commuter access. Plus, with Dulles International Airport less than 10 miles away, jet-setting to your favorite destinations will be easy and stress-free. Golf enthusiast? Reston National is a stone's throw away! Whether you're a seasoned designer or a first-time fixer-upper, embrace the potential, embrace the location, and transform this property into your very own dream home or investment property.
Location
State VA
County Fairfax
Zoning 370
Rooms
Main Level Bedrooms 2
Interior
Interior Features Dining Area, Flat, Tub Shower
Hot Water Natural Gas
Heating Forced Air
Cooling Central A/C
Equipment Dishwasher, Disposal, Oven/Range - Electric, Refrigerator, Washer/Dryer Stacked
Fireplace N
Appliance Dishwasher, Disposal, Oven/Range - Electric, Refrigerator, Washer/Dryer Stacked
Heat Source Natural Gas
Exterior
Exterior Feature Balcony
Parking On Site 1
Amenities Available Tot Lots/Playground, Tennis Courts, Basketball Courts, Bike Trail, Jog/Walk Path, Picnic Area, Pool - Outdoor
Water Access N
Roof Type Shingle
Accessibility None
Porch Balcony
Garage N
Building
Story 1
Unit Features Garden 1 - 4 Floors
Above Ground Finished SqFt 991
Sewer Public Sewer
Water Public
Architectural Style Unit/Flat
Level or Stories 1
Additional Building Above Grade, Below Grade
New Construction N
Schools
Elementary Schools Dogwood
Middle Schools Hughes
High Schools South Lakes
School District Fairfax County Public Schools
Others
Pets Allowed Y
HOA Fee Include Gas,Water,Common Area Maintenance,Lawn Maintenance,Snow Removal,Trash,Management,Pool(s),Ext Bldg Maint
Senior Community No
Tax ID 0261 06310011B
Ownership Condominium
SqFt Source 991
Acceptable Financing Cash, Conventional, FHA, VA
Listing Terms Cash, Conventional, FHA, VA
Financing Cash,Conventional,FHA,VA
Special Listing Condition Standard
Pets Allowed Breed Restrictions, Cats OK, Dogs OK, Number Limit, Size/Weight Restriction
Read Less
Want to know what your home might be worth? Contact us for a FREE valuation!

Our team is ready to help you sell your home for the highest possible price ASAP







