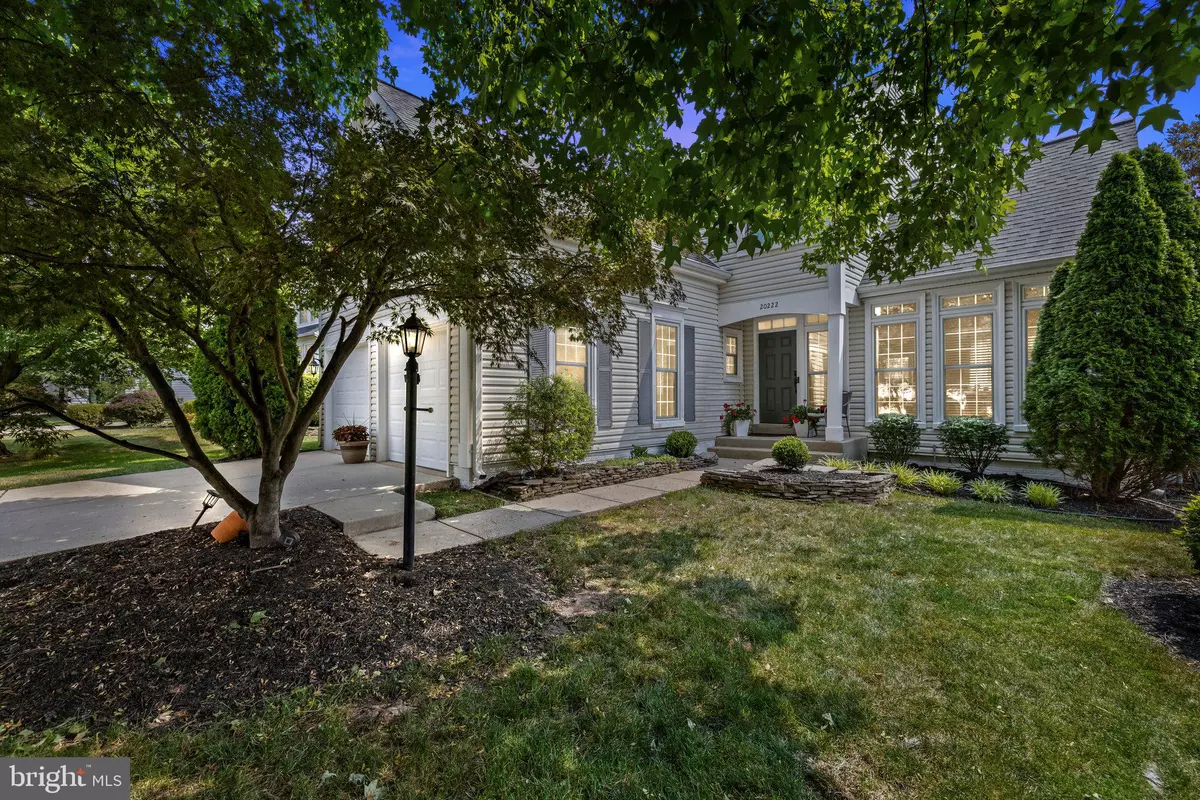$875,000
$874,900
For more information regarding the value of a property, please contact us for a free consultation.
20222 BIRDSNEST PL Ashburn, VA 20147
5 Beds
4 Baths
3,558 SqFt
Key Details
Sold Price $875,000
Property Type Single Family Home
Sub Type Detached
Listing Status Sold
Purchase Type For Sale
Square Footage 3,558 sqft
Price per Sqft $245
Subdivision Ashburn Village
MLS Listing ID VALO2052642
Sold Date 08/15/23
Style Colonial
Bedrooms 5
Full Baths 3
Half Baths 1
HOA Fees $126/mo
HOA Y/N Y
Abv Grd Liv Area 2,518
Originating Board BRIGHT
Year Built 1989
Annual Tax Amount $6,905
Tax Year 2023
Lot Size 6,534 Sqft
Acres 0.15
Property Description
Welcome Home to 20222 Birdsnest Pl., Ashburn VA 20147. This Gorgeous Home is Move-In Ready and Offers 5 Spacious Bedrooms, 3 Full Bathrooms and 1 Half Bathroom, Finished Basement, 2-Car Garage, 3,558 of Finished Living Space and Outdoor Living on the Large Rear Deck and Patio.
Upon Your Arrival and Entering Your New Home, You are Sure to Feel Welcomed and will Appreciate the Large Open Floor Plan Starting with the Foyer, the Gleaming Hardwood Floors that Open to the Large Living Room with its Abundance of Natural Light, Dining Room, Family Room with Wood Burning Fireplace, to the Casual Dining Room just off of the Spacious Gourmet Kitchen with Extensive and Extra Granite Countertops and Cabinet Space with Cherry Creek Upgraded Kitchen Cabinetry, Stainless Steel Appliances and Large Picture Window Overlooking the Spacious Rear Deck and Patio Area for Extended Outdoor Living and Entertainment. You will also find a Half Bathroom and Laundry Room down the Hallway Leading to the 2-Car Garage on the Main Level.
The Upper Level includes a Spacious Primary Bedroom with Vaulted Ceilings, Walk-In Closet, an Updated Primary Bathroom with Soaking Tub, Shower and Dual Vanity Sinks; 3 Additional Spacious Bedrooms, Additional Walk-In Closets, and a Full Bathroom. The Lower Finished Level of the Home Includes Large Recreation / Family / Game Room with Wet Sink, Cabinets with Granite Countertops and Microwave, A Large 5th Bedroom with Closet and Full Bathroom and Utility Room with Storage Shelving for Storage.
Home System Updates Include: HVAC System with Natural Gas (2018); New Windows Throughout the Home (2021), New Carpet in Living Room, Staircase and Upper-Level Bedrooms (2021). Roof and Vinyl Siding Installed 2012.
Ashburn Village has so much to Offer with Top Rated Schools and being Conveniently Located to Nearby Shopping, Restaurants, Movie Theatre, Library and More. The Amenities at Ashburn Village are Extensive and the HOA Fees Include Miles of Trails, Access to Fitness Center, Swimming Pools, Tennis Courts, Lakes, Ponds and so much more.
The Location of this Home Offers Easy Access to Major Roadways for Commuting to Northern Virginia, Washington DC, and Maryland, along with Public Transportation with the Brand-New Silver Line Metro that is now Open at Loudoun Station and is Approximately 4.2 Miles Away, and Dulles International Airport that is Approximately 8.8 Miles Away. You do not want to Miss Out on this One – Schedule Your Home Tour Today!
Location
State VA
County Loudoun
Zoning PDH4
Rooms
Other Rooms Living Room, Dining Room, Primary Bedroom, Bedroom 2, Bedroom 3, Bedroom 4, Bedroom 5, Kitchen, Family Room, Foyer, Breakfast Room, Laundry, Recreation Room, Utility Room, Bathroom 2, Bathroom 3, Primary Bathroom, Half Bath
Basement Partially Finished, Sump Pump, Windows, Interior Access, Improved, Full, Daylight, Partial, Connecting Stairway
Interior
Interior Features Breakfast Area, Built-Ins, Carpet, Ceiling Fan(s), Chair Railings, Crown Moldings, Dining Area, Family Room Off Kitchen, Floor Plan - Open, Formal/Separate Dining Room, Kitchen - Gourmet, Primary Bath(s), Recessed Lighting, Soaking Tub, Stall Shower, Tub Shower, Upgraded Countertops, Wainscotting, Walk-in Closet(s), Wet/Dry Bar, Window Treatments, Wood Floors
Hot Water Natural Gas
Heating Central
Cooling Central A/C
Fireplaces Number 1
Fireplaces Type Wood, Brick, Mantel(s)
Equipment Built-In Microwave, Dishwasher, Disposal, Dryer - Electric, Dryer - Front Loading, Exhaust Fan, Humidifier, Oven - Self Cleaning, Oven/Range - Gas, Range Hood, Refrigerator, Stainless Steel Appliances, Stove, Washer, Water Heater
Furnishings No
Fireplace Y
Window Features Double Hung,Double Pane,Energy Efficient,Screens
Appliance Built-In Microwave, Dishwasher, Disposal, Dryer - Electric, Dryer - Front Loading, Exhaust Fan, Humidifier, Oven - Self Cleaning, Oven/Range - Gas, Range Hood, Refrigerator, Stainless Steel Appliances, Stove, Washer, Water Heater
Heat Source Natural Gas
Laundry Main Floor
Exterior
Exterior Feature Deck(s), Patio(s), Porch(es)
Garage Additional Storage Area, Garage - Front Entry, Garage Door Opener, Inside Access
Garage Spaces 4.0
Waterfront N
Water Access N
View Garden/Lawn, Street, Trees/Woods
Roof Type Architectural Shingle
Street Surface Paved
Accessibility None
Porch Deck(s), Patio(s), Porch(es)
Road Frontage City/County
Attached Garage 2
Total Parking Spaces 4
Garage Y
Building
Lot Description Backs - Open Common Area, Cul-de-sac, Front Yard, Landscaping, Rear Yard, Road Frontage, SideYard(s)
Story 2
Foundation Slab, Concrete Perimeter
Sewer Public Sewer
Water Public
Architectural Style Colonial
Level or Stories 2
Additional Building Above Grade, Below Grade
Structure Type 9'+ Ceilings,Dry Wall,Vaulted Ceilings
New Construction N
Schools
Elementary Schools Ashburn
Middle Schools Farmwell Station
High Schools Broad Run
School District Loudoun County Public Schools
Others
Senior Community No
Tax ID 084287290000
Ownership Fee Simple
SqFt Source Assessor
Acceptable Financing Cash, Conventional, FHA, VA
Listing Terms Cash, Conventional, FHA, VA
Financing Cash,Conventional,FHA,VA
Special Listing Condition Standard
Read Less
Want to know what your home might be worth? Contact us for a FREE valuation!

Our team is ready to help you sell your home for the highest possible price ASAP

Bought with Mindy M Thunman • RE/MAX Allegiance






