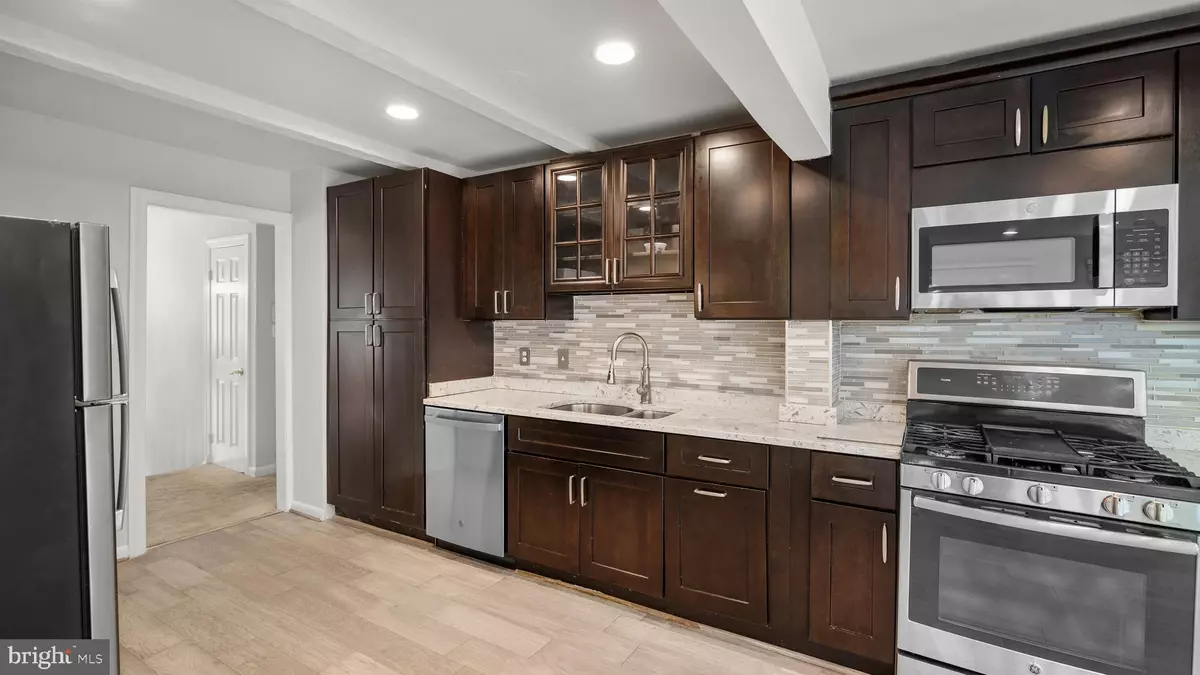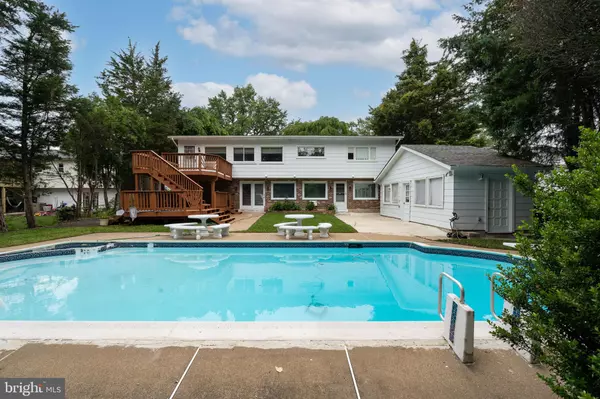$615,000
$659,000
6.7%For more information regarding the value of a property, please contact us for a free consultation.
13409 KEATING DR Woodbridge, VA 22193
6 Beds
3 Baths
3,600 SqFt
Key Details
Sold Price $615,000
Property Type Single Family Home
Sub Type Detached
Listing Status Sold
Purchase Type For Sale
Square Footage 3,600 sqft
Price per Sqft $170
Subdivision Dale City
MLS Listing ID VAPW2052124
Sold Date 07/07/23
Style Split Level,Traditional
Bedrooms 6
Full Baths 3
HOA Y/N N
Abv Grd Liv Area 1,890
Originating Board BRIGHT
Year Built 1973
Annual Tax Amount $6,140
Tax Year 2022
Lot Size 0.276 Acres
Acres 0.28
Property Description
Welcome to your dream home! Nestled just 4.5 miles away from I-95, this extraordinary residence boasts an exceptional space that will capture your heart. With a total of six bedrooms and three full bathrooms, there is ample room for your entire family to spread out and relax.
This home is perfectly designed for year-round entertaining, accommodating a variety of living situations. Whether you desire a comfortable space for multi-generational living, a mother-in-law suite, or a haven for your college-bound kids, this property has it all. No need to search any further for your ideal home.
As you step inside, you'll be greeted by an abundance of natural light flowing through numerous windows, illuminating every corner of the house. The bright and spacious kitchen, complete with recent renovations, is a true culinary masterpiece. Adjacent to it, you'll find an oversized table space that overlooks the backyard, where you can enjoy the serene view while savoring your meals. The double deck and inviting in-ground pool provide the perfect setting for outdoor gatherings and relaxation.
This home has been lovingly renovated within the last four years, ensuring that every detail has been attended to. Updates include a modernized kitchen, upgraded bathrooms, a new roof, a second AC/Heating system for enhanced comfort, a new water heater, gutters, and so much more.
The property is move-in ready, awaiting your personal touch. Don't miss the opportunity to make this house your forever home. Come visit today and experience the remarkable beauty and endless possibilities that await you within these walls.
Location
State VA
County Prince William
Zoning RPC
Direction Southwest
Rooms
Other Rooms Living Room, Dining Room, Primary Bedroom, Bedroom 2, Bedroom 3, Bedroom 4, Bedroom 5, Kitchen, Family Room, Office, Bedroom 6
Basement Daylight, Full, Full, Fully Finished
Main Level Bedrooms 3
Interior
Interior Features 2nd Kitchen, Carpet, Floor Plan - Open, Kitchen - Eat-In, Kitchen - Table Space, Soaking Tub, Walk-in Closet(s), Upgraded Countertops
Hot Water Electric
Heating Central, Baseboard - Electric, Heat Pump(s), Forced Air
Cooling Ceiling Fan(s), Central A/C
Flooring Carpet, Luxury Vinyl Plank
Fireplaces Number 1
Equipment Cooktop, Built-In Microwave, Dryer, Disposal, Dishwasher, Refrigerator, Stove, Washer
Furnishings No
Fireplace N
Appliance Cooktop, Built-In Microwave, Dryer, Disposal, Dishwasher, Refrigerator, Stove, Washer
Heat Source Electric, Central
Laundry Lower Floor, Upper Floor
Exterior
Exterior Feature Patio(s), Porch(es)
Pool In Ground, Filtered, Vinyl
Utilities Available Cable TV Available
Amenities Available None
Waterfront N
Water Access N
Accessibility None
Porch Patio(s), Porch(es)
Road Frontage City/County
Garage N
Building
Lot Description Backs to Trees
Story 2
Foundation Slab
Sewer Public Sewer
Water Public
Architectural Style Split Level, Traditional
Level or Stories 2
Additional Building Above Grade, Below Grade
Structure Type Dry Wall
New Construction N
Schools
Elementary Schools Springwoods
Middle Schools Beville
High Schools Gar-Field
School District Prince William County Public Schools
Others
Pets Allowed Y
HOA Fee Include None
Senior Community No
Tax ID 8192-26-2836
Ownership Fee Simple
SqFt Source Assessor
Acceptable Financing Cash, Contract, Conventional, FHA, VHDA, VA, USDA
Horse Property N
Listing Terms Cash, Contract, Conventional, FHA, VHDA, VA, USDA
Financing Cash,Contract,Conventional,FHA,VHDA,VA,USDA
Special Listing Condition Standard
Pets Description No Pet Restrictions
Read Less
Want to know what your home might be worth? Contact us for a FREE valuation!

Our team is ready to help you sell your home for the highest possible price ASAP

Bought with Marcia A MacDonald • RE/MAX Allegiance






