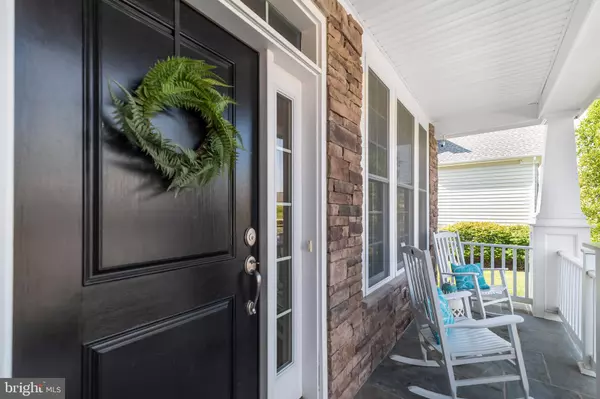$865,000
$824,900
4.9%For more information regarding the value of a property, please contact us for a free consultation.
4608 FREEDMEN LN Haymarket, VA 20169
4 Beds
4 Baths
3,912 SqFt
Key Details
Sold Price $865,000
Property Type Single Family Home
Sub Type Detached
Listing Status Sold
Purchase Type For Sale
Square Footage 3,912 sqft
Price per Sqft $221
Subdivision Dominion Valley Country Club
MLS Listing ID VAPW2049284
Sold Date 05/23/23
Style Craftsman
Bedrooms 4
Full Baths 3
Half Baths 1
HOA Fees $177/mo
HOA Y/N Y
Abv Grd Liv Area 2,912
Originating Board BRIGHT
Year Built 2016
Annual Tax Amount $8,606
Tax Year 2022
Lot Size 8,520 Sqft
Acres 0.2
Property Description
Beautiful home located in award winning, gated golf course community of Dominion Valley Country Club. Toll Brothers, Carolina Collection Irvine Model w/ upgrades galore! Stacked Stone and beaded siding front elevation with a charming Flagstone front porch and 8 foot wide designer garage doors. Two story Foyer and 5 inch HW Floors on ALL main level. Gourmet kitchen with oversized Island, upgraded cabinets, tile backsplash, granite counters and SS appliances. French doors to large Trex Deck w/ stairs to fenced rear yard. Family Room off of kitchen w/ gas FP. Spacious laundry room and 1/2 bath. Beautiful formal Dining Room and separate Office complete the main floor. Gorgeous owner's suite w/ large sitting room , two walk in closets and luxurious bath w/ upgraded tile, soaking tub, double sinks and separate shower. Three additional bedrooms on the UL, one BR w/ an private en suite bathroom. Bright fully finished lower level w/ 9 ft ceilings, large open recreation room a full bath rough in (ready to be completed for 4th full bathroom) and storage room. French doors w/ walk up stairs to rear yard w/ plenty of space for entertaining or recreation. Don't miss out on this beautiful home and enjoy all the amenities that DVCC has to offer!
Location
State VA
County Prince William
Zoning RPC
Rooms
Basement Daylight, Partial, Full, Fully Finished, Heated, Outside Entrance, Rear Entrance, Sump Pump
Interior
Interior Features Ceiling Fan(s), Attic, Breakfast Area, Carpet, Chair Railings, Crown Moldings, Dining Area, Family Room Off Kitchen, Floor Plan - Open, Formal/Separate Dining Room, Kitchen - Eat-In, Kitchen - Gourmet, Kitchen - Island, Kitchen - Table Space, Primary Bath(s), Recessed Lighting, Soaking Tub, Upgraded Countertops, Walk-in Closet(s), Wood Floors
Hot Water Natural Gas
Heating Central
Cooling Central A/C, Ceiling Fan(s)
Flooring Hardwood, Carpet
Fireplaces Number 1
Fireplaces Type Gas/Propane
Equipment Built-In Microwave, Cooktop, Dishwasher, Disposal, Dryer, Exhaust Fan, Humidifier, Icemaker, Oven - Wall, Oven - Double, Refrigerator, Stainless Steel Appliances, Washer, Water Heater
Furnishings No
Fireplace Y
Appliance Built-In Microwave, Cooktop, Dishwasher, Disposal, Dryer, Exhaust Fan, Humidifier, Icemaker, Oven - Wall, Oven - Double, Refrigerator, Stainless Steel Appliances, Washer, Water Heater
Heat Source Natural Gas
Laundry Main Floor
Exterior
Exterior Feature Porch(es), Deck(s)
Garage Garage - Front Entry
Garage Spaces 2.0
Fence Fully
Amenities Available Baseball Field, Club House, Common Grounds, Dining Rooms, Exercise Room, Fitness Center, Game Room, Gated Community, Golf Course, Golf Course Membership Available, Jog/Walk Path, Meeting Room, Party Room, Picnic Area, Pool - Indoor, Pool - Outdoor, Putting Green, Recreational Center, Security, Swimming Pool, Tennis Courts, Tot Lots/Playground, Volleyball Courts
Waterfront N
Water Access N
Accessibility 32\"+ wide Doors
Porch Porch(es), Deck(s)
Attached Garage 2
Total Parking Spaces 2
Garage Y
Building
Lot Description Landscaping, Rear Yard, Front Yard
Story 3
Foundation Block
Sewer Public Sewer
Water Public
Architectural Style Craftsman
Level or Stories 3
Additional Building Above Grade, Below Grade
Structure Type 9'+ Ceilings
New Construction N
Schools
Elementary Schools Gravely
Middle Schools Ronald Wilson Reagan
High Schools Battlefield
School District Prince William County Public Schools
Others
Pets Allowed Y
HOA Fee Include Common Area Maintenance,Management,Pool(s),Recreation Facility,Reserve Funds,Road Maintenance,Security Gate,Snow Removal,Trash
Senior Community No
Tax ID 7299-76-4929
Ownership Fee Simple
SqFt Source Assessor
Acceptable Financing Cash, Conventional, FHA, VA
Horse Property N
Listing Terms Cash, Conventional, FHA, VA
Financing Cash,Conventional,FHA,VA
Special Listing Condition Standard
Pets Description Dogs OK, Cats OK
Read Less
Want to know what your home might be worth? Contact us for a FREE valuation!

Our team is ready to help you sell your home for the highest possible price ASAP

Bought with Rasha Shammout • Pearson Smith Realty, LLC






