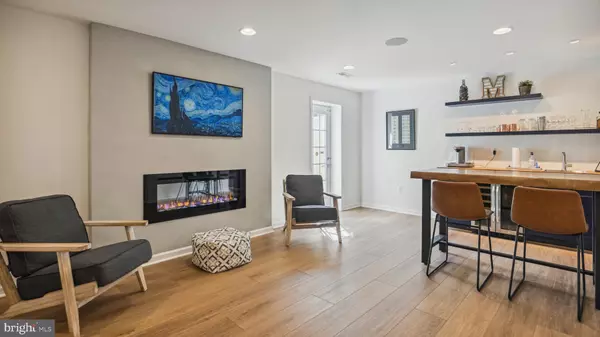Bought with Michelle Doherty • RLAH @properties
$760,000
$709,500
7.1%For more information regarding the value of a property, please contact us for a free consultation.
9479 MERRIMONT TRACE CIR Bristow, VA 20136
4 Beds
4 Baths
3,200 SqFt
Key Details
Sold Price $760,000
Property Type Single Family Home
Sub Type Detached
Listing Status Sold
Purchase Type For Sale
Square Footage 3,200 sqft
Price per Sqft $237
Subdivision Bolt Property
MLS Listing ID VAPW2047076
Sold Date 04/26/23
Style Colonial
Bedrooms 4
Full Baths 3
Half Baths 1
HOA Y/N Y
Abv Grd Liv Area 2,200
Year Built 2011
Available Date 2023-03-31
Annual Tax Amount $6,330
Tax Year 2022
Lot Size 0.292 Acres
Acres 0.29
Property Sub-Type Detached
Source BRIGHT
Property Description
Welcome to your dream home! This truly special property is nestled in a tree-lined neighborhood and boasts a plethora of fantastic features. The open floor plan provides plenty of space for entertaining and relaxation, while the luxurious wide plank hickory hardwood floors throughout the living level gives the space a modern yet timeless feel. The kitchen is a chef's dream, featuring stunning granite countertops and stainless steel appliances, perfect for whipping up gourmet meals or microwave popcorn! The lower level was recently finished in 2022, and it's truly a game-changer. You'll love the cozy fireplace in the entertaining space, a stunning focal point. There's also a full bathroom, bedroom, and a spot to set up your big screen TV for movie night (Yep, built-in speakers are included)! Upstairs, the bedroom level loft is a great bonus space that could easily be converted into a fifth bedroom. The bedrooms are spacious and comfortable, providing the perfect retreat after a long day.
Outside, the backyard is fully fenced-in and flat, making it ideal for playing sports, gardening, or hosting barbecues. And if you need to stock up on groceries, you're in luck! The home is within walking distance of a grocery store, making shopping a breeze. This home is a true gem, with stylish, modern features that will make your life easier and more enjoyable. Don't miss your chance to make this dream home your own.
NOTE: finished square footage is estimated and not to be relied upon.
Location
State VA
County Prince William
Zoning R4
Rooms
Other Rooms Living Room, Primary Bedroom, Bedroom 2, Bedroom 3, Bedroom 4, Kitchen, Family Room, Breakfast Room, Loft, Other, Recreation Room
Basement Fully Finished, Outside Entrance, Walkout Stairs
Interior
Hot Water Electric
Heating Forced Air
Cooling Central A/C
Fireplaces Number 2
Fireplaces Type Electric
Equipment Dishwasher, Refrigerator, Oven/Range - Gas, Built-In Microwave, Washer - Front Loading, Dryer - Front Loading
Fireplace Y
Appliance Dishwasher, Refrigerator, Oven/Range - Gas, Built-In Microwave, Washer - Front Loading, Dryer - Front Loading
Heat Source Natural Gas
Exterior
Exterior Feature Deck(s), Patio(s)
Parking Features Garage - Front Entry, Garage Door Opener
Garage Spaces 2.0
Fence Fully, Rear, Picket, Wood
Water Access N
Accessibility None
Porch Deck(s), Patio(s)
Attached Garage 2
Total Parking Spaces 2
Garage Y
Building
Lot Description Level
Story 3
Foundation Concrete Perimeter
Sewer Public Sewer
Water Public
Architectural Style Colonial
Level or Stories 3
Additional Building Above Grade, Below Grade
New Construction N
Schools
Elementary Schools Bristow Run
Middle Schools Marsteller
High Schools Patriot
School District Prince William County Public Schools
Others
Senior Community No
Tax ID 7495-68-8205
Ownership Fee Simple
SqFt Source Assessor
Security Features Exterior Cameras,Surveillance Sys,Electric Alarm
Special Listing Condition Standard
Read Less
Want to know what your home might be worth? Contact us for a FREE valuation!

Our team is ready to help you sell your home for the highest possible price ASAP






