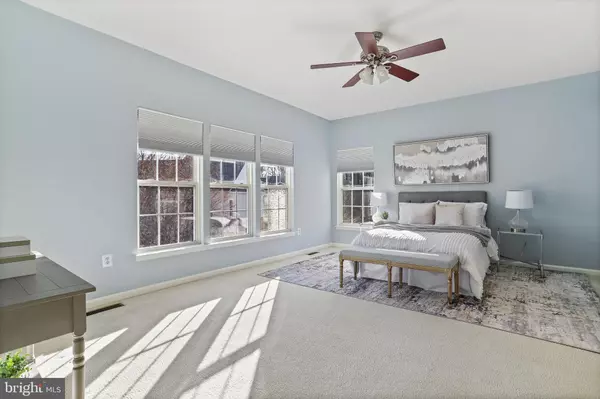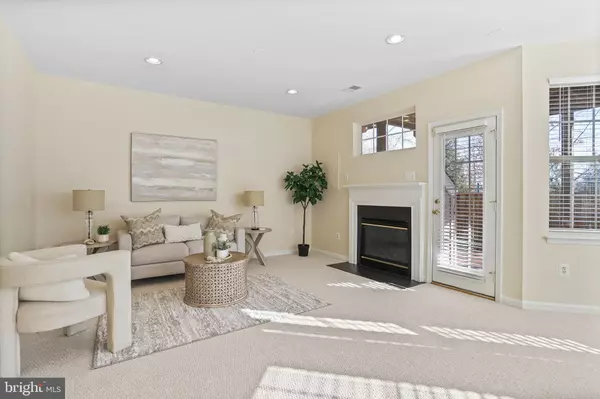$771,000
$725,000
6.3%For more information regarding the value of a property, please contact us for a free consultation.
6439 SUTCLIFFE DR Alexandria, VA 22315
3 Beds
3 Baths
2,294 SqFt
Key Details
Sold Price $771,000
Property Type Townhouse
Sub Type End of Row/Townhouse
Listing Status Sold
Purchase Type For Sale
Square Footage 2,294 sqft
Price per Sqft $336
Subdivision Kingstowne
MLS Listing ID VAFX2111794
Sold Date 03/10/23
Style Colonial
Bedrooms 3
Full Baths 2
Half Baths 1
HOA Fees $117/mo
HOA Y/N Y
Abv Grd Liv Area 2,294
Originating Board BRIGHT
Year Built 2001
Annual Tax Amount $7,630
Tax Year 2022
Lot Size 2,724 Sqft
Acres 0.06
Property Description
OPEN HOUSE SAT. 1-4 pm!! Light and Bright "Sullyfield" End Townhome on highly sought after street in the North Village of Kingstowne! NEW in 2021 - Roof , Interior A/C Coil & Humidifier. New in 2022 - Water Heater, Washer and Microwave. Freshly painted throughout. This beautiful open floorplan has great flex space to customize to your needs. Large octagonal kitchen with a double bow bay has been upgraded with wood floors, classic white cabinets, granite counters & Stainless Steel Appliances. Plenty of storage space in the pantry & cabinets, plus lots of working counter space for multi-tasking. Flexible eat-in kitchen space could be a sitting room with access to the deck. Gleaming hardwood floors on the main level. Wide curved staircase with palladium window. Full sized washer and dryer on the bedroom level. Custom darkout blinds in all bedrooms. Spacious Owners suite with huge walk-in closet & separate shower with soaking tub. Cozy Rec Room with a wall of windows & gas fireplace walks out to easy maintenance brick look patio and fenced yard. The basement bath is roughed-in could be finished, or used as storage. Lots of extra storage in the 2 car garage under the stairs. This location features many extra parking options and easy access to 3 playgrounds. Note: Grill & icemaker not hooked up and conveys 'AS-IS'. Solid move-in condition home you can personalize. The best value available in Kingstowne now!
Location
State VA
County Fairfax
Zoning 304
Rooms
Other Rooms Living Room, Dining Room, Primary Bedroom, Bedroom 2, Bedroom 3, Kitchen, Breakfast Room, Office, Recreation Room
Basement Connecting Stairway, Daylight, Full, Full, Fully Finished, Heated, Rough Bath Plumb, Walkout Level, Windows
Interior
Interior Features Breakfast Area, Family Room Off Kitchen, Combination Kitchen/Living, Kitchen - Table Space, Combination Dining/Living, Kitchen - Eat-In, Primary Bath(s), Recessed Lighting, Floor Plan - Open, Walk-in Closet(s), Stall Shower, Soaking Tub, Curved Staircase
Hot Water Natural Gas
Heating Forced Air
Cooling Ceiling Fan(s), Central A/C
Flooring Carpet, Ceramic Tile, Hardwood
Fireplaces Number 1
Fireplaces Type Fireplace - Glass Doors, Mantel(s)
Equipment Dishwasher, Disposal, Dryer, Energy Efficient Appliances, Exhaust Fan, Humidifier, Microwave, Oven - Self Cleaning, Oven/Range - Gas, Refrigerator, Washer
Fireplace Y
Window Features Bay/Bow,Screens
Appliance Dishwasher, Disposal, Dryer, Energy Efficient Appliances, Exhaust Fan, Humidifier, Microwave, Oven - Self Cleaning, Oven/Range - Gas, Refrigerator, Washer
Heat Source Natural Gas
Laundry Upper Floor
Exterior
Exterior Feature Deck(s), Patio(s)
Garage Garage Door Opener
Garage Spaces 4.0
Fence Board, Rear
Amenities Available Basketball Courts, Bike Trail, Common Grounds, Exercise Room, Jog/Walk Path, Meeting Room, Party Room, Pool - Outdoor, Tennis Courts, Tot Lots/Playground, Volleyball Courts
Waterfront N
Water Access N
View Garden/Lawn
Roof Type Asphalt,Shingle
Accessibility None
Porch Deck(s), Patio(s)
Attached Garage 2
Total Parking Spaces 4
Garage Y
Building
Lot Description Backs - Open Common Area, Cul-de-sac, No Thru Street
Story 3
Foundation Slab
Sewer Public Sewer
Water Public
Architectural Style Colonial
Level or Stories 3
Additional Building Above Grade, Below Grade
Structure Type 2 Story Ceilings,9'+ Ceilings,Tray Ceilings
New Construction N
Schools
Elementary Schools Lane
Middle Schools Twain
High Schools Edison
School District Fairfax County Public Schools
Others
Pets Allowed Y
HOA Fee Include Common Area Maintenance,Management,Insurance,Pool(s),Recreation Facility,Reserve Funds,Road Maintenance,Snow Removal,Trash
Senior Community No
Tax ID 0814 38510033
Ownership Fee Simple
SqFt Source Assessor
Security Features Smoke Detector,Security System
Acceptable Financing Cash, Conventional, VA
Listing Terms Cash, Conventional, VA
Financing Cash,Conventional,VA
Special Listing Condition Standard
Pets Description Cats OK, Dogs OK
Read Less
Want to know what your home might be worth? Contact us for a FREE valuation!

Our team is ready to help you sell your home for the highest possible price ASAP

Bought with Dixie Rapuano • RE/MAX Distinctive Real Estate, Inc.






