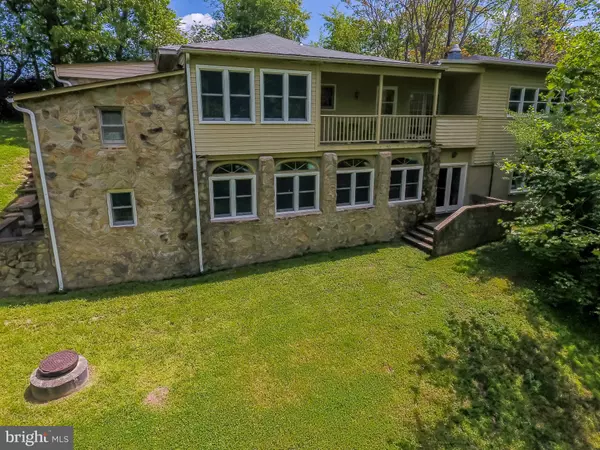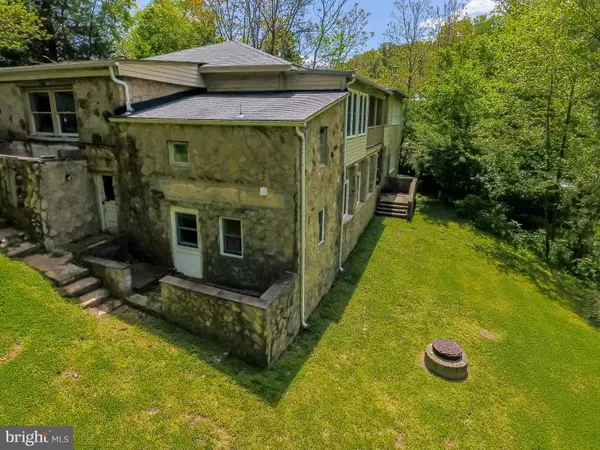$620,000
$725,000
14.5%For more information regarding the value of a property, please contact us for a free consultation.
12800 RICHARDS LN Clifton, VA 20124
4 Beds
3 Baths
3,168 SqFt
Key Details
Sold Price $620,000
Property Type Single Family Home
Sub Type Detached
Listing Status Sold
Purchase Type For Sale
Square Footage 3,168 sqft
Price per Sqft $195
Subdivision Clifton
MLS Listing ID VAFX2002170
Sold Date 10/29/21
Style Traditional,Raised Ranch/Rambler
Bedrooms 4
Full Baths 2
Half Baths 1
HOA Y/N N
Abv Grd Liv Area 1,668
Originating Board BRIGHT
Year Built 1925
Annual Tax Amount $6,880
Tax Year 2021
Lot Size 7.986 Acres
Acres 7.99
Property Description
New Price on this Charming and Unique Home in the sought after Town of Clifton!! This 4 bedroom, 2.5 bath home features newly refinished hardwood floors on the main level, freshly painted throughout, new carpet in the lower level bedroom/rec room/den. Primary Bedroom is on the main level. New light fixtures, lots of light and 4-car tandem garage too! Did we mention this home is sited on nearly 8 lush acres?? Stroll right to Villagio, the Main Street Pub and many more Town favorites. Original part of the home dates back to 1870. Looking for something cool and quaint? This is it.
Location
State VA
County Fairfax
Zoning 700
Rooms
Other Rooms Living Room, Dining Room, Primary Bedroom, Bedroom 2, Bedroom 3, Bedroom 4, Kitchen, Sun/Florida Room, Laundry
Basement Daylight, Full
Main Level Bedrooms 1
Interior
Interior Features Entry Level Bedroom
Hot Water Electric
Heating Heat Pump(s)
Cooling Heat Pump(s), Ceiling Fan(s)
Fireplaces Number 1
Fireplaces Type Screen
Equipment Built-In Microwave, Cooktop, Dishwasher, Disposal, Washer, Dryer, Refrigerator, Oven - Wall
Fireplace Y
Appliance Built-In Microwave, Cooktop, Dishwasher, Disposal, Washer, Dryer, Refrigerator, Oven - Wall
Heat Source Electric
Laundry Main Floor
Exterior
Garage Garage - Front Entry, Garage Door Opener
Garage Spaces 4.0
Waterfront N
Water Access N
View Trees/Woods
Accessibility None
Attached Garage 4
Total Parking Spaces 4
Garage Y
Building
Story 2
Sewer Septic = # of BR
Water Well
Architectural Style Traditional, Raised Ranch/Rambler
Level or Stories 2
Additional Building Above Grade, Below Grade
New Construction N
Schools
Elementary Schools Union Mill
Middle Schools Robinson Secondary School
High Schools Robinson Secondary School
School District Fairfax County Public Schools
Others
Senior Community No
Tax ID 0754 02 0014
Ownership Fee Simple
SqFt Source Assessor
Horse Property Y
Special Listing Condition Standard
Read Less
Want to know what your home might be worth? Contact us for a FREE valuation!

Our team is ready to help you sell your home for the highest possible price ASAP

Bought with Carrie A Shokraei • RE/MAX Allegiance






