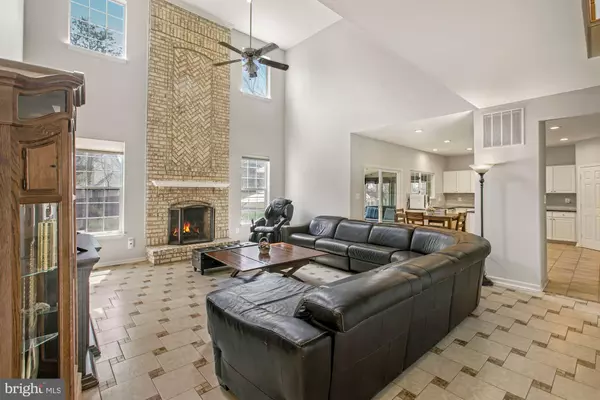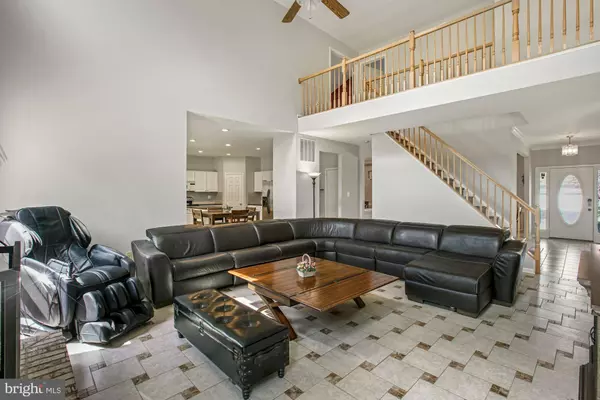$745,000
$695,000
7.2%For more information regarding the value of a property, please contact us for a free consultation.
13181 FLYNN CT Bristow, VA 20136
5 Beds
4 Baths
3,998 SqFt
Key Details
Sold Price $745,000
Property Type Single Family Home
Sub Type Detached
Listing Status Sold
Purchase Type For Sale
Square Footage 3,998 sqft
Price per Sqft $186
Subdivision Kingsbrooke
MLS Listing ID VAPW2024060
Sold Date 05/17/22
Style Colonial
Bedrooms 5
Full Baths 4
HOA Fees $74/qua
HOA Y/N Y
Abv Grd Liv Area 2,698
Originating Board BRIGHT
Year Built 1995
Annual Tax Amount $6,572
Tax Year 2021
Lot Size 0.345 Acres
Acres 0.35
Property Description
Welcome to 13181 Flynn Court, a spacious sun-filled colonial perfectly sited on a deep flat fenced lot in Kingsbrooke! This superbly maintained three level home begins on the main level with a soaring two level family room featuring an impressive brick fireplace. The open kitchen and family room design offers table space and a relaxing sunroom. A main level bedroom/office, full bathroom, formal living room, and separate dining room are included. The upper level primary bedroom suite features vaulted ceilings, wood floors, and a double vanity bathroom with soaking tub. Three additional bedrooms and a renovated bathroom complete this level. The basement consists of a large and versatile recreation room space, a fitness room, and a remodeled full bathroom. The exterior includes a welcoming front porch, and a fully fenced premium rear yard with a paver patio. Residents living in popular Kingsbrooke enjoy outdoor swimming, tennis courts, and a playground. Ideally located just minutes from great commuter routes (66, 15, Lee Highway), and close to shopping and dining!
Location
State VA
County Prince William
Zoning R2
Rooms
Other Rooms Living Room, Dining Room, Primary Bedroom, Bedroom 2, Bedroom 3, Bedroom 4, Bedroom 5, Kitchen, Family Room, Sun/Florida Room, Exercise Room, Recreation Room, Bathroom 2, Bathroom 3, Primary Bathroom, Full Bath
Basement Fully Finished, Heated, Improved, Interior Access
Main Level Bedrooms 1
Interior
Interior Features Attic, Ceiling Fan(s), Chair Railings, Crown Moldings, Entry Level Bedroom, Family Room Off Kitchen, Floor Plan - Open, Formal/Separate Dining Room, Kitchen - Eat-In, Kitchen - Island, Kitchen - Table Space, Recessed Lighting, Skylight(s), Walk-in Closet(s), Wood Floors
Hot Water Natural Gas
Heating Forced Air
Cooling Central A/C
Fireplaces Number 1
Fireplaces Type Fireplace - Glass Doors, Mantel(s), Brick
Equipment Built-In Microwave, Dishwasher, Disposal, Dryer, Extra Refrigerator/Freezer, Oven/Range - Electric, Refrigerator, Stainless Steel Appliances, Washer
Fireplace Y
Appliance Built-In Microwave, Dishwasher, Disposal, Dryer, Extra Refrigerator/Freezer, Oven/Range - Electric, Refrigerator, Stainless Steel Appliances, Washer
Heat Source Natural Gas
Exterior
Exterior Feature Patio(s), Porch(es)
Garage Garage - Front Entry, Garage Door Opener, Inside Access
Garage Spaces 2.0
Fence Rear, Wood
Amenities Available Common Grounds, Jog/Walk Path, Swimming Pool, Tot Lots/Playground
Waterfront N
Water Access N
Accessibility None
Porch Patio(s), Porch(es)
Attached Garage 2
Total Parking Spaces 2
Garage Y
Building
Lot Description Cul-de-sac, Front Yard, Interior, Landscaping, Level, No Thru Street, Rear Yard
Story 3
Foundation Slab
Sewer Public Sewer
Water Public
Architectural Style Colonial
Level or Stories 3
Additional Building Above Grade, Below Grade
New Construction N
Schools
Elementary Schools Bristow Run
Middle Schools Gainesville
High Schools Patriot
School District Prince William County Public Schools
Others
HOA Fee Include Pool(s),Snow Removal,Trash
Senior Community No
Tax ID 7496-31-6278
Ownership Fee Simple
SqFt Source Assessor
Special Listing Condition Standard
Read Less
Want to know what your home might be worth? Contact us for a FREE valuation!

Our team is ready to help you sell your home for the highest possible price ASAP

Bought with Miguel Eduardo Moscol Jr. • Century 21 Redwood Realty






