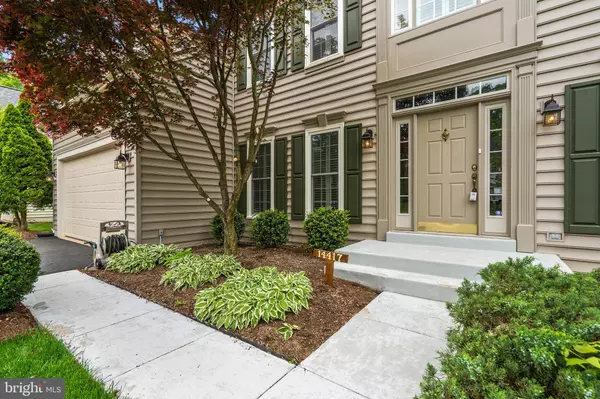$585,000
$585,000
For more information regarding the value of a property, please contact us for a free consultation.
14417 CLUBHOUSE RD Gainesville, VA 20155
4 Beds
5 Baths
4,704 SqFt
Key Details
Sold Price $585,000
Property Type Single Family Home
Sub Type Detached
Listing Status Sold
Purchase Type For Sale
Square Footage 4,704 sqft
Price per Sqft $124
Subdivision Virginia Oaks
MLS Listing ID VAPW494280
Sold Date 06/17/20
Style Colonial
Bedrooms 4
Full Baths 4
Half Baths 1
HOA Fees $83/qua
HOA Y/N Y
Abv Grd Liv Area 3,096
Originating Board BRIGHT
Year Built 2000
Annual Tax Amount $6,394
Tax Year 2020
Lot Size 6,765 Sqft
Acres 0.16
Property Description
Ideally located 2 minutes away from Route 29/66 intersection for Fairfax/DC commuters, this original owner home is one of very few in the area with a walk-up finished basement 4.5 baths and 4704 total sqft finished space up and down! Kitchen has prep island with gas cooktop, double wall oven, wine nook/bulter pantry, walkout deck doors and a spare fridge in the garage. It has all new Pella double thermal pane, vinyl tilt to clean windows with Douglas Hunter Lifetime Warranty, new water heater and new carpeting upstairs, new furnace and AC, new roof within last 5-6 years, Huge family rooms with gas fireplace and hardwood floors in the dining room, office, powder room and foyer/hallways. Large master bedroom with vaulted ceiling, walk-in closet. Master bath with tiled floor, separate his 'n' her vanity/sinks, jacuzzi tub, tiled shower, and privacy toilet. One bedroom upstairs has a full bath, while two bedrooms share a Jack-n-Jill full bath with double sink. Downstairs 1608 sqft has been fully finished with brand new carpet (installing on 5/20/20), an extra tiled full bath, media room, family room, storage room and extra office or potential legal-capable 5th bedroom. Meticulously landscaped flower beds, fenced in backyard for pets, stained wood deck 27 x 16 for chilin' n grilin' and a hot tub. Co-listing agent happy to do FACETIME, Google Hangout live walk-thru showings by request or ask you agent if you have one.
Location
State VA
County Prince William
Zoning RPC
Rooms
Other Rooms Dining Room, Primary Bedroom, Bedroom 2, Bedroom 3, Kitchen, Game Room, Family Room, Den, Foyer, Bedroom 1, 2nd Stry Fam Ovrlk, Exercise Room, Laundry, Office, Storage Room, Media Room, Bathroom 1, Bathroom 2, Bathroom 3, Primary Bathroom, Half Bath
Basement Connecting Stairway, Walkout Stairs, Improved, Fully Finished
Interior
Interior Features Carpet, Ceiling Fan(s), Chair Railings, Combination Kitchen/Living, Crown Moldings, Dining Area, Family Room Off Kitchen, Kitchen - Eat-In, Kitchen - Island, Primary Bath(s), Pantry, Soaking Tub, Studio, Tub Shower, Walk-in Closet(s), Wet/Dry Bar, WhirlPool/HotTub, Window Treatments, Wine Storage, Wood Floors
Hot Water Natural Gas, 60+ Gallon Tank
Heating Forced Air, Central
Cooling Central A/C, Ceiling Fan(s)
Flooring Carpet, Hardwood, Vinyl
Fireplaces Number 1
Fireplaces Type Gas/Propane, Fireplace - Glass Doors
Equipment Built-In Microwave, Cooktop, Disposal, Dishwasher, Freezer, Humidifier, Extra Refrigerator/Freezer, Oven - Double, Refrigerator, Washer - Front Loading, Dryer - Front Loading, Dryer - Electric, Water Heater - High-Efficiency
Fireplace Y
Appliance Built-In Microwave, Cooktop, Disposal, Dishwasher, Freezer, Humidifier, Extra Refrigerator/Freezer, Oven - Double, Refrigerator, Washer - Front Loading, Dryer - Front Loading, Dryer - Electric, Water Heater - High-Efficiency
Heat Source Natural Gas
Laundry Main Floor
Exterior
Garage Garage - Front Entry, Garage Door Opener
Garage Spaces 2.0
Amenities Available Basketball Courts, Bike Trail, Club House, Tennis Courts, Swimming Pool, Volleyball Courts, Recreational Center, Pool - Outdoor, Jog/Walk Path, Fitness Center
Waterfront N
Water Access N
Roof Type Asphalt
Accessibility None
Attached Garage 2
Total Parking Spaces 2
Garage Y
Building
Story 2
Foundation Concrete Perimeter
Sewer Public Sewer
Water Public
Architectural Style Colonial
Level or Stories 2
Additional Building Above Grade, Below Grade
Structure Type Dry Wall
New Construction N
Schools
Elementary Schools Piney Branch
Middle Schools Gainesville
High Schools Patriot
School District Prince William County Public Schools
Others
Pets Allowed Y
Senior Community No
Tax ID 7396-38-3532
Ownership Fee Simple
SqFt Source Assessor
Acceptable Financing Cash, FHA, VA, USDA, Conventional
Horse Property N
Listing Terms Cash, FHA, VA, USDA, Conventional
Financing Cash,FHA,VA,USDA,Conventional
Special Listing Condition Standard
Pets Description No Pet Restrictions
Read Less
Want to know what your home might be worth? Contact us for a FREE valuation!

Our team is ready to help you sell your home for the highest possible price ASAP

Bought with Kenneth E Tully • RE/MAX Allegiance






