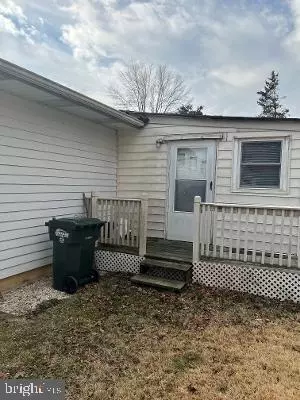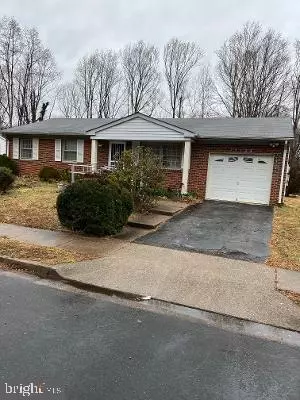$315,000
$330,000
4.5%For more information regarding the value of a property, please contact us for a free consultation.
15124 CONCORD DR Woodbridge, VA 22193
3 Beds
2 Baths
988 SqFt
Key Details
Sold Price $315,000
Property Type Single Family Home
Sub Type Detached
Listing Status Sold
Purchase Type For Sale
Square Footage 988 sqft
Price per Sqft $318
Subdivision Dale City
MLS Listing ID VAPW2020996
Sold Date 03/15/22
Style Ranch/Rambler
Bedrooms 3
Full Baths 1
Half Baths 1
HOA Y/N N
Abv Grd Liv Area 988
Originating Board BRIGHT
Year Built 1968
Annual Tax Amount $3,438
Tax Year 2021
Lot Size 10,010 Sqft
Acres 0.23
Property Description
You Don't Want To Miss Out On Seeing This Home With Loads of Potential, to include Hardwood Floors Underneath Carpet, SunRoom off the kitchen, Covered Front Porch, and a Huge Backyard For Entertaining or Just Relaxing.
Just Needs Your Personal Touch.
New Roof Will Be Installed Soon!!!
Great For A First Time Home Buyer, or If You Are Looking To Downsize.
Location Is Close To Schools, Restaurants, and Shopping...
Owner is requesting 1-hour Notice prior to showing...
Location
State VA
County Prince William
Zoning RPC
Rooms
Other Rooms Bedroom 2, Bedroom 3, Bedroom 1, Bathroom 1, Bathroom 2
Main Level Bedrooms 3
Interior
Hot Water Natural Gas
Heating Programmable Thermostat
Cooling Ceiling Fan(s), Central A/C, Programmable Thermostat
Flooring Carpet, Fully Carpeted, Hardwood
Equipment Dishwasher, Disposal, Dryer, Exhaust Fan, Icemaker, Oven - Single, Oven/Range - Gas, Refrigerator, Washer
Furnishings No
Fireplace N
Appliance Dishwasher, Disposal, Dryer, Exhaust Fan, Icemaker, Oven - Single, Oven/Range - Gas, Refrigerator, Washer
Heat Source Natural Gas
Laundry Main Floor
Exterior
Garage Garage - Front Entry, Garage Door Opener, Inside Access
Garage Spaces 2.0
Fence Chain Link, Rear
Utilities Available Cable TV
Waterfront N
Water Access N
Roof Type Shingle,Asphalt
Accessibility Wheelchair Mod
Attached Garage 1
Total Parking Spaces 2
Garage Y
Building
Story 1
Foundation Slab
Sewer Public Sewer
Water Public
Architectural Style Ranch/Rambler
Level or Stories 1
Additional Building Above Grade, Below Grade
Structure Type Dry Wall
New Construction N
Schools
School District Prince William County Public Schools
Others
Pets Allowed Y
Senior Community No
Tax ID 8191-72-1257
Ownership Fee Simple
SqFt Source Assessor
Acceptable Financing Cash, Conventional, FHA 203(k)
Horse Property N
Listing Terms Cash, Conventional, FHA 203(k)
Financing Cash,Conventional,FHA 203(k)
Special Listing Condition Standard
Pets Description No Pet Restrictions
Read Less
Want to know what your home might be worth? Contact us for a FREE valuation!

Our team is ready to help you sell your home for the highest possible price ASAP

Bought with Gabriel Jarjuri • Pearson Smith Realty, LLC






