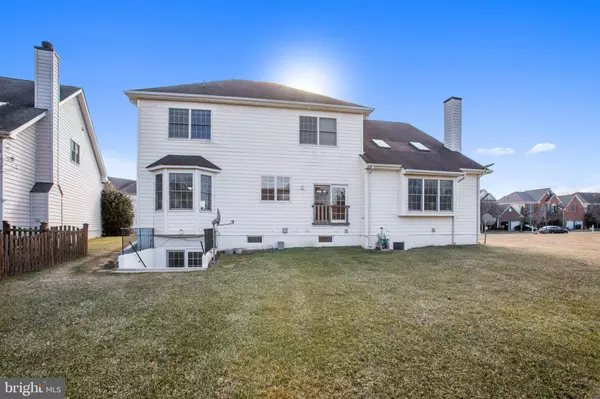$1,029,000
$989,000
4.0%For more information regarding the value of a property, please contact us for a free consultation.
25273 TALENT ST Chantilly, VA 20152
5 Beds
4 Baths
4,660 SqFt
Key Details
Sold Price $1,029,000
Property Type Single Family Home
Sub Type Detached
Listing Status Sold
Purchase Type For Sale
Square Footage 4,660 sqft
Price per Sqft $220
Subdivision South Riding
MLS Listing ID VALO2018730
Sold Date 03/07/22
Style Colonial
Bedrooms 5
Full Baths 3
Half Baths 1
HOA Fees $86/mo
HOA Y/N Y
Abv Grd Liv Area 3,268
Originating Board BRIGHT
Year Built 2004
Annual Tax Amount $7,068
Tax Year 2021
Lot Size 8,276 Sqft
Acres 0.19
Property Description
Welcome to this magnificent newly renovated home in the sought of South Riding community. This home has it all! New carpet and new paint (inside and outside). Large eat-in kitchen, white cabinets and stainless-steel appliances, family room with a cozy fireplace, formal dining room and formal living room! Entertain guests, allow yourself to be inspired and rejuvenated, and prepare delicious meals in the gorgeous updated kitchen. Next to the kitchen is a spacious family room which fills with natural lights from the skylights. The convenient laundry area on the main level is a nice bonus and so spacious, with plenty of storage space. The second level features a Master owners suite with walk in closet. Master bedroom suite also includes a sitting room and a lux bathroom with huge tub and nice large shower. The upper level boasts three additional bedrooms and one additional full bath. The lower level offers space flexible for your needs. The newly renovated walk up lower level is wide open for entertaining, and has 4th bedroom with private full bath, hobby room with great closet space, extra space for storage, ADDITIONAL laundry room and much more! The original owners have occupied and immaculately maintained and renovated this home. This neighbourhood is quiet and conveniently located just a short walk or drive to the Dulles Rec. Center, shopping, dining and highly sought after schools. This WILL NOT LAST LONG so please schedule and show as soon as possible before it is gone!
Location
State VA
County Loudoun
Zoning 05
Rooms
Basement Walkout Stairs
Interior
Interior Features Central Vacuum
Hot Water Natural Gas
Heating Forced Air
Cooling Central A/C
Fireplaces Number 1
Equipment Built-In Microwave, Central Vacuum, Cooktop, Dishwasher, Disposal, Dryer, Freezer, Icemaker, Oven - Wall, Refrigerator, Stainless Steel Appliances, Stove, Washer
Furnishings No
Fireplace Y
Appliance Built-In Microwave, Central Vacuum, Cooktop, Dishwasher, Disposal, Dryer, Freezer, Icemaker, Oven - Wall, Refrigerator, Stainless Steel Appliances, Stove, Washer
Heat Source Natural Gas
Laundry Basement, Main Floor
Exterior
Garage Garage - Front Entry
Garage Spaces 2.0
Waterfront N
Water Access N
Accessibility None
Attached Garage 2
Total Parking Spaces 2
Garage Y
Building
Story 3
Foundation Other
Sewer Public Sewer
Water Public
Architectural Style Colonial
Level or Stories 3
Additional Building Above Grade, Below Grade
New Construction N
Schools
Elementary Schools Liberty
Middle Schools J. Michael Lunsford
High Schools Freedom
School District Loudoun County Public Schools
Others
Pets Allowed N
Senior Community No
Tax ID 165472511000
Ownership Fee Simple
SqFt Source Assessor
Acceptable Financing Cash, Conventional, FHA, VA
Horse Property N
Listing Terms Cash, Conventional, FHA, VA
Financing Cash,Conventional,FHA,VA
Special Listing Condition Standard
Read Less
Want to know what your home might be worth? Contact us for a FREE valuation!

Our team is ready to help you sell your home for the highest possible price ASAP

Bought with Barbara Kefalas-Genovese • RE/MAX Allegiance






