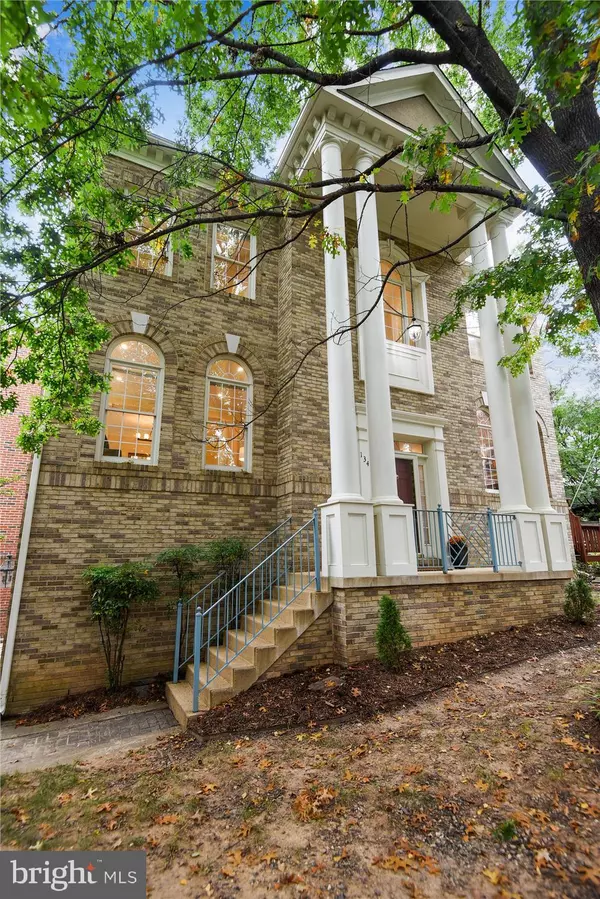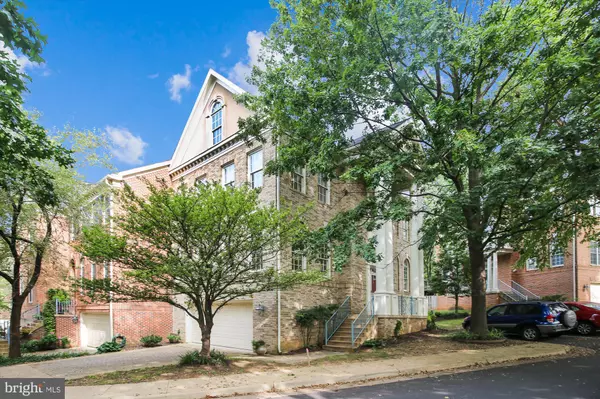$1,091,000
$1,070,000
2.0%For more information regarding the value of a property, please contact us for a free consultation.
134 REES PL Falls Church, VA 22046
3 Beds
4 Baths
2,512 SqFt
Key Details
Sold Price $1,091,000
Property Type Townhouse
Sub Type End of Row/Townhouse
Listing Status Sold
Purchase Type For Sale
Square Footage 2,512 sqft
Price per Sqft $434
Subdivision Rees Estate
MLS Listing ID VAFA2000320
Sold Date 11/16/21
Style Colonial
Bedrooms 3
Full Baths 2
Half Baths 2
HOA Fees $141/qua
HOA Y/N Y
Abv Grd Liv Area 2,512
Originating Board BRIGHT
Year Built 1995
Annual Tax Amount $12,933
Tax Year 2021
Lot Size 2,444 Sqft
Acres 0.06
Property Description
Sleek and stylish! This stunning end unit townhome in rarely available Rees Place has been renovated
(2021) from top to bottom with impeccable taste and attention to detail. Loads of natural light pour in
through walls of windows on three sides of the home.
The main level features 9-foot ceilings, gorgeous hardwood flooring, a formal living room and dining room, a chefs delight gourmet kitchen with top-of-the-line design and appliances with an adjoining breakfast area.
The main family room is a perfect, casual gathering place featuring a brand new Cozy electric fireplace.
French doors lead to a pleasant deck.
A dramatic curved staircase leads to the upper level, again with gorgeous hardwood flooring. The spacious
primary suite features vaulted ceilings, a huge walk-in closet and luxury bath with a separate shower and
a double vanity. Two additional bedrooms feature 13-foot ceilings, great closets and share a hall bath.
The walkout lower level offers a good sized recreation room, powder room, laundry room and access to a
private brick patio with stairs leading to the upper deck and a handy gate to the community path. A two
car garage has great work and storage space.
Walk to all that Falls Church City, aka, The Little City, has to offer, including the Farmers Market, shops,
eateries, the State Theatre and more!
Location
State VA
County Falls Church City
Zoning R-C
Rooms
Other Rooms Living Room, Dining Room, Primary Bedroom, Bedroom 2, Kitchen, Family Room, Foyer, Breakfast Room, Bedroom 1, Laundry, Recreation Room, Bathroom 1, Primary Bathroom, Half Bath
Basement Fully Finished, Garage Access, Walkout Level
Interior
Interior Features Butlers Pantry, Ceiling Fan(s), Crown Moldings, Curved Staircase, Family Room Off Kitchen, Floor Plan - Open, Kitchen - Gourmet, Pantry, Primary Bath(s), Recessed Lighting, Upgraded Countertops, Walk-in Closet(s), Water Treat System, Wood Floors
Hot Water Natural Gas
Heating Forced Air
Cooling Central A/C
Flooring Hardwood, Carpet
Fireplaces Number 1
Fireplaces Type Electric
Equipment Built-In Microwave, Built-In Range, Dishwasher, Disposal, Dryer - Front Loading, Dryer, Exhaust Fan, Microwave, Refrigerator, Stove, Washer, Washer - Front Loading, Water Heater
Fireplace Y
Appliance Built-In Microwave, Built-In Range, Dishwasher, Disposal, Dryer - Front Loading, Dryer, Exhaust Fan, Microwave, Refrigerator, Stove, Washer, Washer - Front Loading, Water Heater
Heat Source Natural Gas
Laundry Basement
Exterior
Exterior Feature Deck(s), Patio(s)
Garage Garage Door Opener, Garage - Side Entry
Garage Spaces 2.0
Waterfront N
Water Access N
View Street
Accessibility Other
Porch Deck(s), Patio(s)
Attached Garage 2
Total Parking Spaces 2
Garage Y
Building
Story 3
Foundation Concrete Perimeter
Sewer Public Sewer
Water Public
Architectural Style Colonial
Level or Stories 3
Additional Building Above Grade, Below Grade
Structure Type 9'+ Ceilings,Vaulted Ceilings
New Construction N
Schools
Elementary Schools Oak Street
Middle Schools Mary Ellen Henderson
High Schools Meridian
School District Falls Church City Public Schools
Others
Pets Allowed Y
HOA Fee Include Common Area Maintenance,Insurance,Reserve Funds,Snow Removal,Trash
Senior Community No
Tax ID 52-302-259
Ownership Fee Simple
SqFt Source Assessor
Special Listing Condition Standard
Pets Description No Pet Restrictions
Read Less
Want to know what your home might be worth? Contact us for a FREE valuation!

Our team is ready to help you sell your home for the highest possible price ASAP

Bought with Todd T Delahanty • Compass






