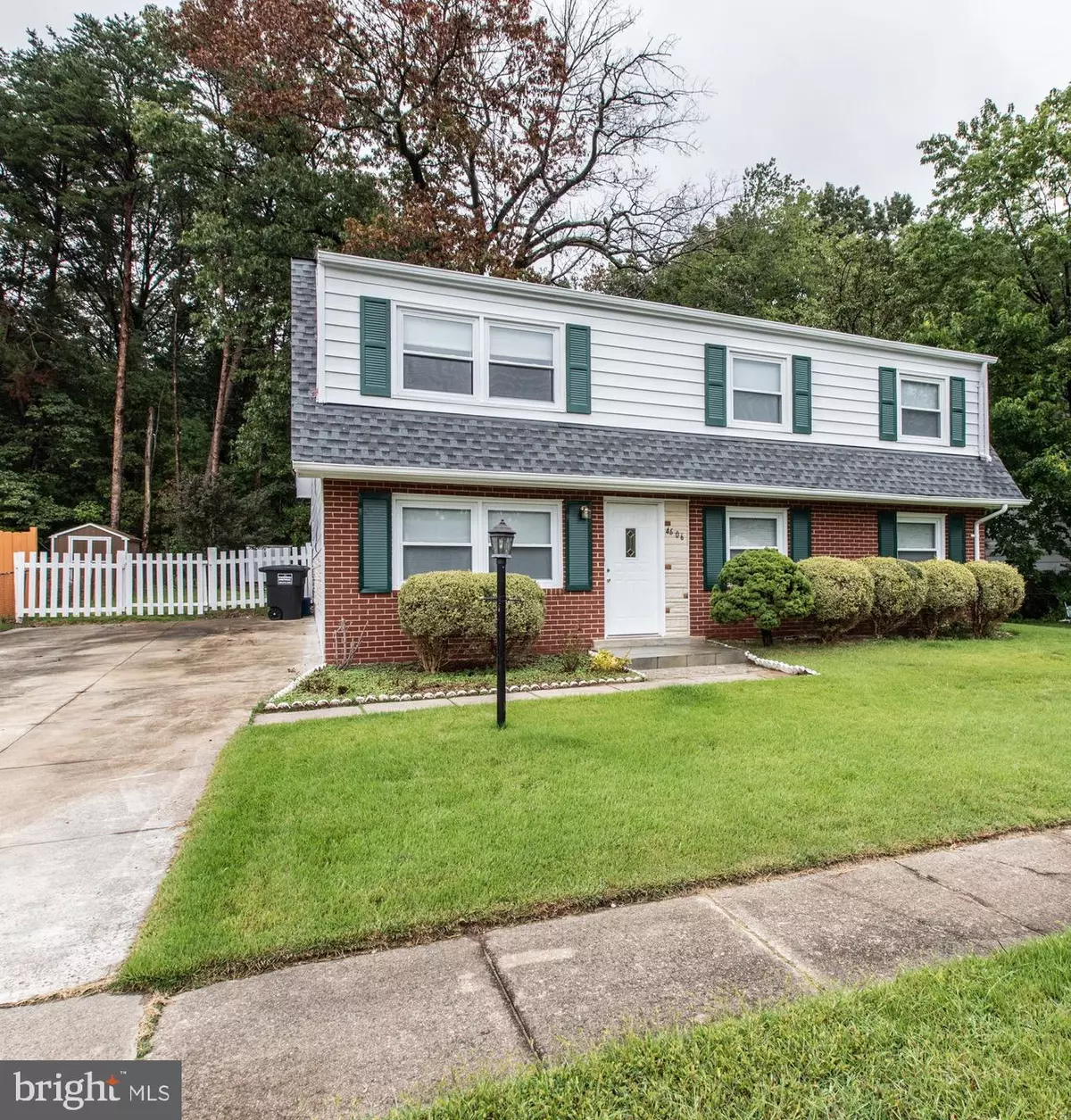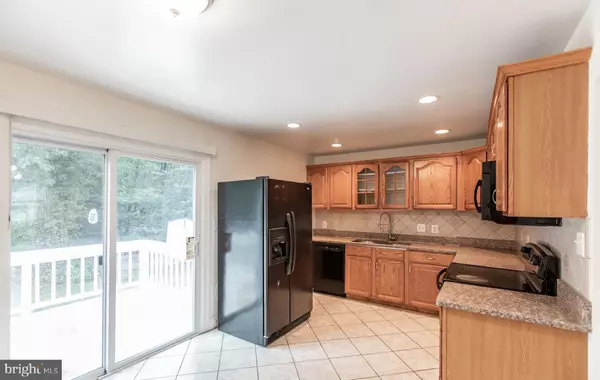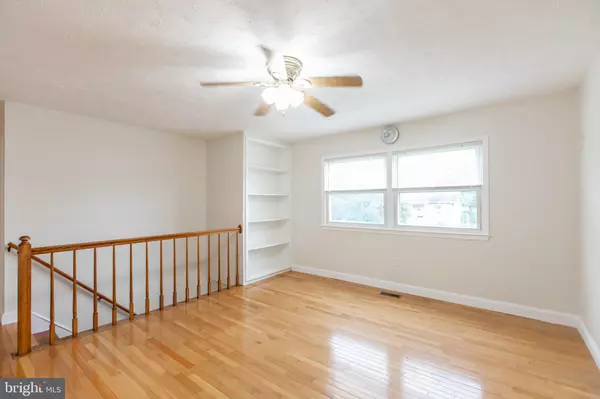$430,000
$429,000
0.2%For more information regarding the value of a property, please contact us for a free consultation.
4606 KENTWOOD LN Woodbridge, VA 22193
4 Beds
2 Baths
1,854 SqFt
Key Details
Sold Price $430,000
Property Type Single Family Home
Sub Type Detached
Listing Status Sold
Purchase Type For Sale
Square Footage 1,854 sqft
Price per Sqft $231
Subdivision Dale City
MLS Listing ID VAPW2009194
Sold Date 12/23/21
Style Bi-level
Bedrooms 4
Full Baths 2
HOA Y/N N
Abv Grd Liv Area 1,854
Originating Board BRIGHT
Year Built 1973
Annual Tax Amount $3,808
Tax Year 2021
Lot Size 8,999 Sqft
Acres 0.21
Property Description
Reduced 30,000! Park like yard in rear! Roof is seven months old, water heater is six years old, windows are four years old. Conveniently located close to all major commuter routes, I-95, tons of retail, and any kind of shopping. Well cared for single family home, nestled on a quiet cul-de-sac with curb appeal galore! Spacious driveway with great front yard. Flat, large, fenced back yard with raised deck, basketball pad and two sheds. Come see the possibilities awaiting you in this fantastic Bi level. This home features four spacious bedrooms and two nice sized full bathrooms. Hardwood floors through out including the steps. Upgraded kitchen with gleaming wood cabinets, granite counters and ceramic tile floors. Relaxing deck off kitchen overlooking the huge back yard for easy entertaining. Main level owners suite is generously sized and overflows with natural light. Second full bath on the main level for easy access from owners suite featuring a large, jetted soaking tub. Spacious laundry room that offers amazing interior storage. See this home today!
Location
State VA
County Prince William
Zoning RPC
Rooms
Other Rooms Living Room, Primary Bedroom, Bedroom 2, Bedroom 3, Kitchen, Family Room, Foyer, Bedroom 1, Other
Main Level Bedrooms 1
Interior
Interior Features Combination Kitchen/Living, Kitchen - Table Space, Kitchen - Eat-In, Entry Level Bedroom, Upgraded Countertops, Floor Plan - Traditional
Hot Water Electric
Heating Forced Air
Cooling Central A/C
Equipment Dishwasher, Disposal, Dryer, Microwave, Oven/Range - Electric, Refrigerator, Washer
Fireplace N
Appliance Dishwasher, Disposal, Dryer, Microwave, Oven/Range - Electric, Refrigerator, Washer
Heat Source Electric
Laundry Main Floor, Washer In Unit, Dryer In Unit
Exterior
Exterior Feature Deck(s)
Fence Wood
Utilities Available Electric Available
Waterfront N
Water Access N
Accessibility Other
Porch Deck(s)
Garage N
Building
Story 2
Foundation Other
Sewer Public Sewer
Water Public
Architectural Style Bi-level
Level or Stories 2
Additional Building Above Grade
New Construction N
Schools
School District Prince William County Public Schools
Others
Senior Community No
Tax ID 8193-30-0164
Ownership Fee Simple
SqFt Source Estimated
Special Listing Condition Standard
Read Less
Want to know what your home might be worth? Contact us for a FREE valuation!

Our team is ready to help you sell your home for the highest possible price ASAP

Bought with Jorge A Alvarez • First Decision Realty LLC






