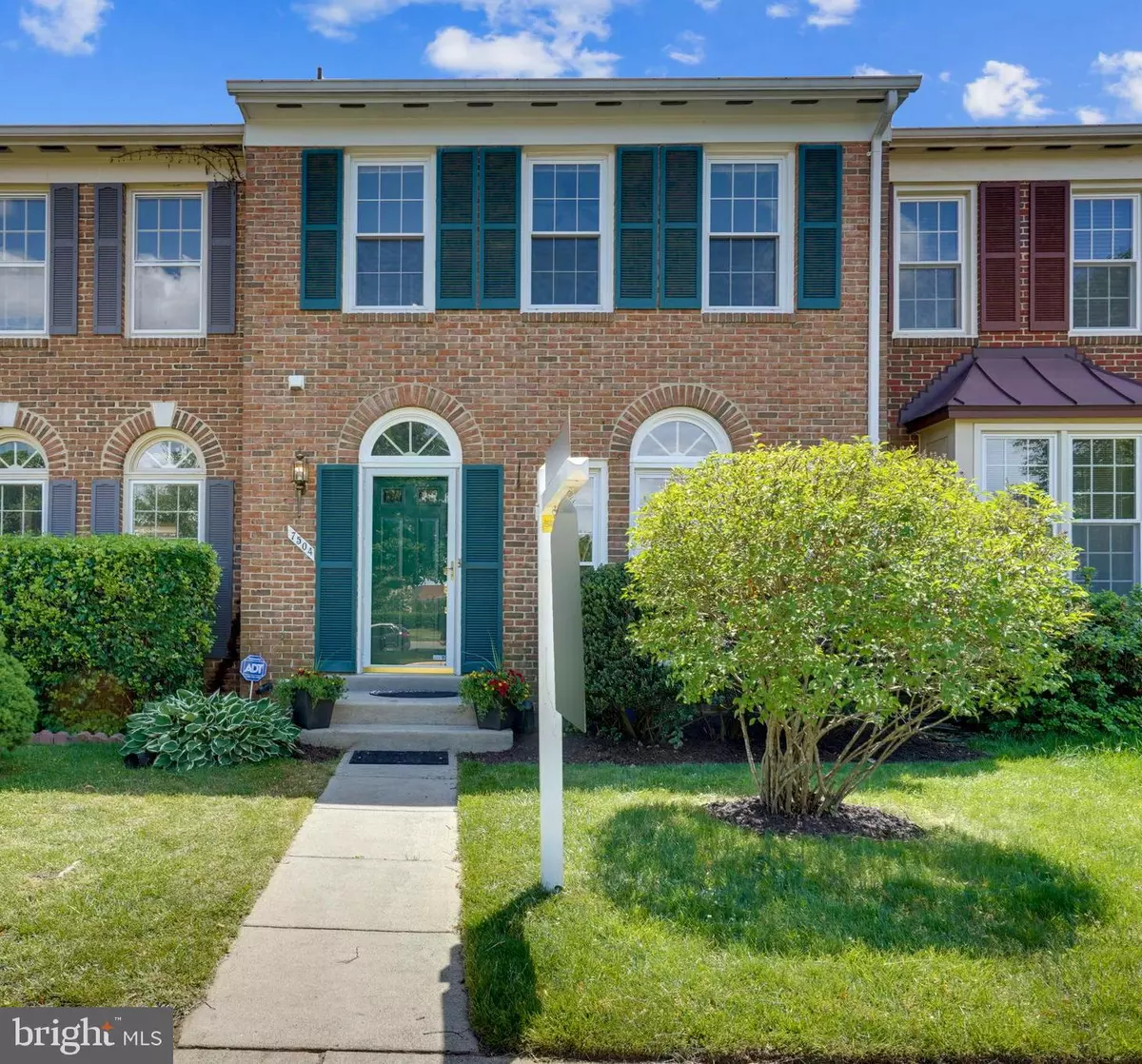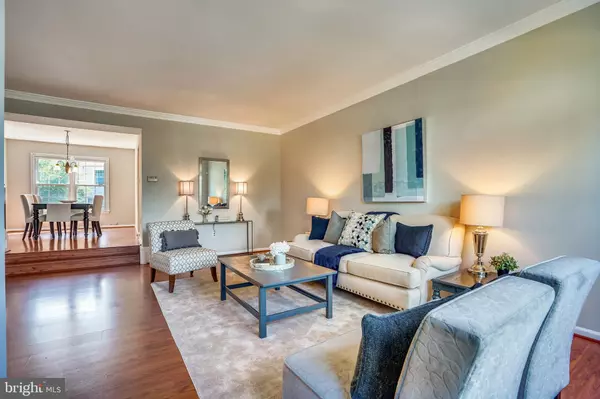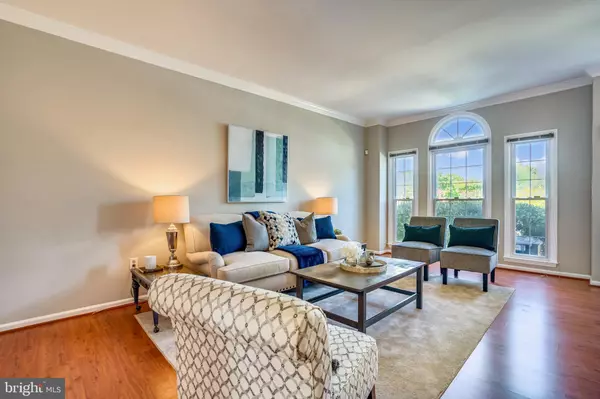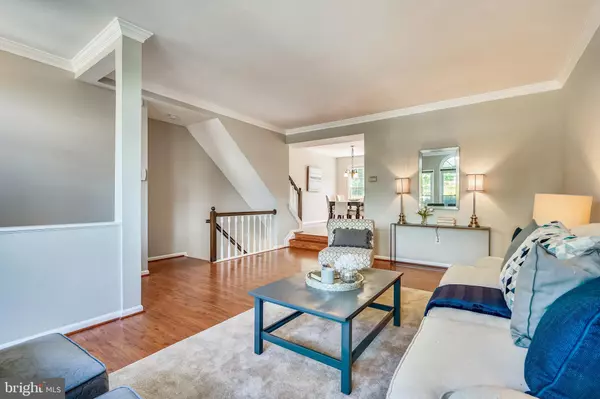$535,000
$545,000
1.8%For more information regarding the value of a property, please contact us for a free consultation.
7504 OLDHAM WAY Alexandria, VA 22315
2 Beds
4 Baths
2,080 SqFt
Key Details
Sold Price $535,000
Property Type Townhouse
Sub Type Interior Row/Townhouse
Listing Status Sold
Purchase Type For Sale
Square Footage 2,080 sqft
Price per Sqft $257
Subdivision Kingstowne
MLS Listing ID VAFX1204368
Sold Date 07/23/21
Style Colonial
Bedrooms 2
Full Baths 3
Half Baths 1
HOA Fees $110/mo
HOA Y/N Y
Abv Grd Liv Area 1,440
Originating Board BRIGHT
Year Built 1989
Annual Tax Amount $5,462
Tax Year 2020
Lot Size 1,500 Sqft
Acres 0.03
Property Description
Your new home awaits! Come see this lovingly maintained, brick-front colonial townhome in the highly desirable Kingstowne community! Enter into the open living room /dining room area, with large windows that flood light in the front and back of the house. Truly move in ready, the whole house is freshly painted, all the carpet has been replaced, and the major systems are newer. Enjoy cooking in the bright kitchen with upgraded maple cabinetry, recessed lighting and sliding glass doors that open to the main level deck, for grilling and entertaining. Upstairs there are two large airy bedrooms with dramatic vaulted ceilings, loads of closet space and two bathrooms. The primary bedroom features a large en-suite bathroom with radiant floor heating, a double vanity, shower and separate tub, and skylights to let in the morning sun. Downstairs, the double doors in the walkout lower level brighten the space with natural light. The family room is spacious and features a cozy wood burning fireplace, built in cabinetry and another full bathroom! Plenty of space to make an office space. There is also a sizeable laundry/storage room. Outdoor living is easy with the lower-level deck and the fully fenced backyard. Kingstowne is a charming neighborhood with a ton of amenities, including trails, tot lots, sports courts, pools and community centers. Its a commuters dream, just minutes from Fort Belvoir, and easy access to 1-95, and the Kingstown Metro Station. Lets not forget the town center for local shops and restaurants. This location allows you enjoy all that Northern Virginia and DC Metro area have to offer! Improvements: 2021 Dishwasher, 2021 New Carpet, 2021 Interior Painted, 2019 Roof, 2019 Skylights, 2019 Hot Water Heater, 2019 Washer and Dryer, 2018 Deck, 2007 HVAC and Heat Pump
Location
State VA
County Fairfax
Zoning 304
Rooms
Basement Walkout Level
Interior
Interior Features Built-Ins, Carpet, Ceiling Fan(s), Combination Dining/Living, Primary Bath(s), Skylight(s), Recessed Lighting
Hot Water Electric
Heating Heat Pump(s)
Cooling Central A/C, Ceiling Fan(s)
Fireplaces Number 1
Equipment Cooktop, Dishwasher, Disposal, Dryer, Oven - Wall, Refrigerator, Washer
Fireplace Y
Appliance Cooktop, Dishwasher, Disposal, Dryer, Oven - Wall, Refrigerator, Washer
Heat Source Electric
Exterior
Garage Spaces 2.0
Amenities Available Community Center, Exercise Room, Pool - Outdoor, Jog/Walk Path, Tennis Courts
Waterfront N
Water Access N
Accessibility None
Total Parking Spaces 2
Garage N
Building
Story 3
Sewer Public Sewer
Water Public
Architectural Style Colonial
Level or Stories 3
Additional Building Above Grade, Below Grade
New Construction N
Schools
Elementary Schools Lane
Middle Schools Hayfield Secondary School
High Schools Hayfield
School District Fairfax County Public Schools
Others
HOA Fee Include Pool(s),Recreation Facility,Snow Removal,Trash
Senior Community No
Tax ID 0913 11110042
Ownership Fee Simple
SqFt Source Assessor
Special Listing Condition Standard
Read Less
Want to know what your home might be worth? Contact us for a FREE valuation!

Our team is ready to help you sell your home for the highest possible price ASAP

Bought with Tim Barley • RE/MAX Allegiance






