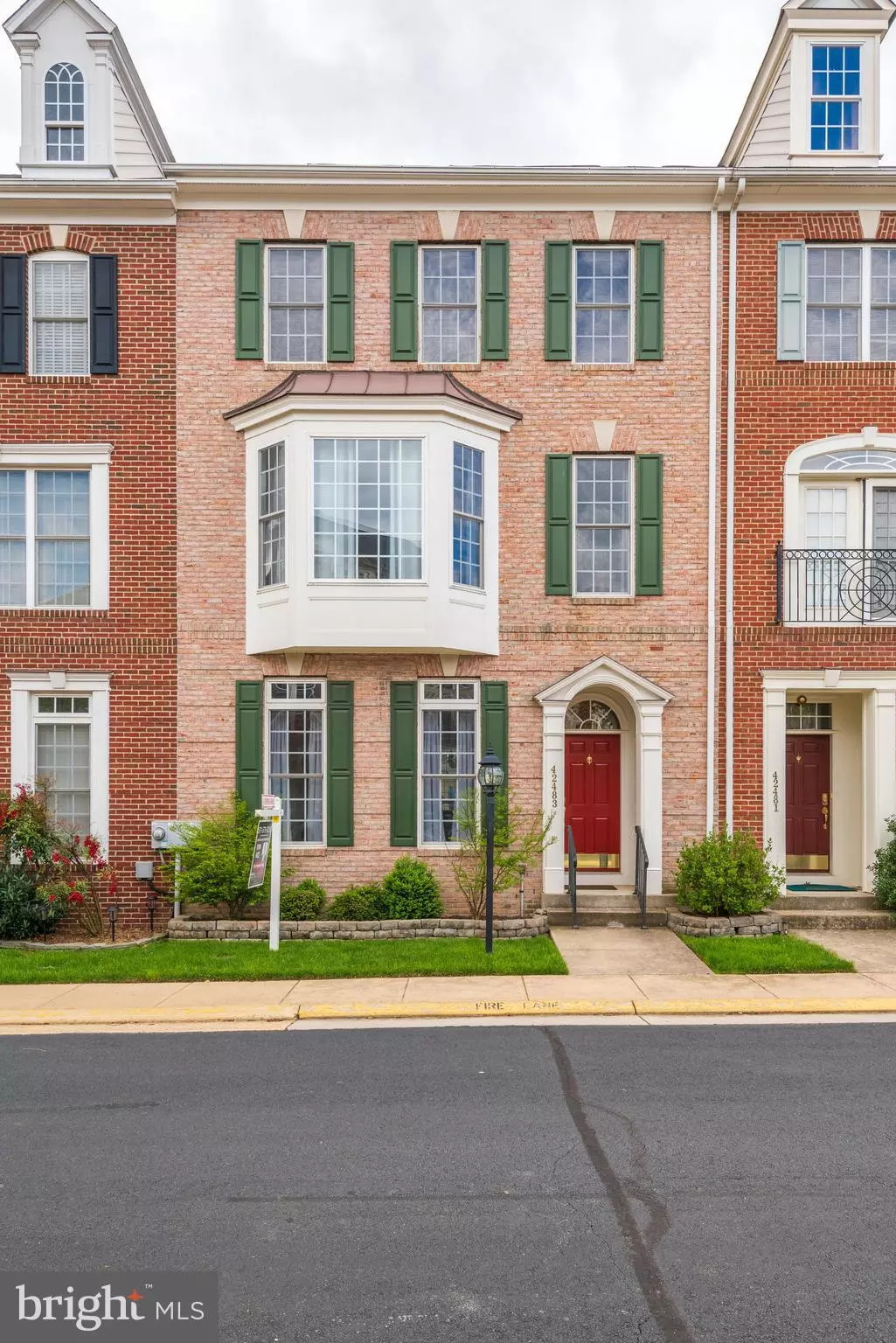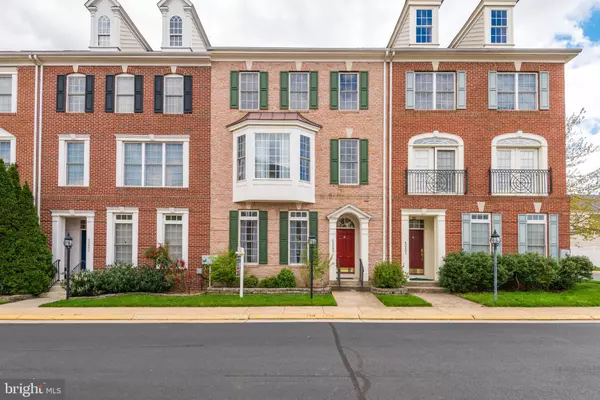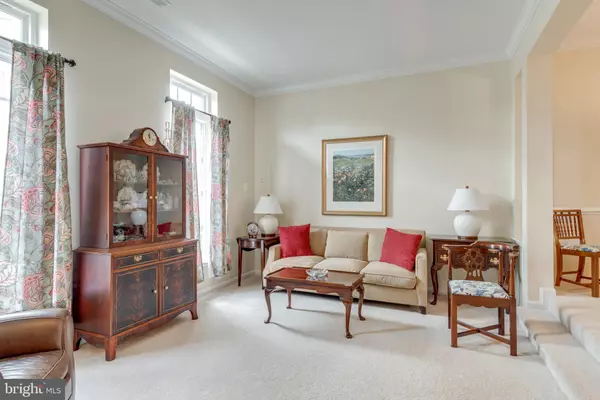$600,000
$555,000
8.1%For more information regarding the value of a property, please contact us for a free consultation.
42483 CORTEZ TER Brambleton, VA 20148
3 Beds
3 Baths
3,024 SqFt
Key Details
Sold Price $600,000
Property Type Townhouse
Sub Type Interior Row/Townhouse
Listing Status Sold
Purchase Type For Sale
Square Footage 3,024 sqft
Price per Sqft $198
Subdivision Brambleton
MLS Listing ID VALO435222
Sold Date 05/20/21
Style Other
Bedrooms 3
Full Baths 2
Half Baths 1
HOA Fees $200/mo
HOA Y/N Y
Abv Grd Liv Area 3,024
Originating Board BRIGHT
Year Built 2004
Annual Tax Amount $5,095
Tax Year 2021
Lot Size 2,614 Sqft
Acres 0.06
Property Description
***This is the one for you, don't wait too long! This three bedrooms (potentially four), 2.5 bathroom townhome is in the desirable neighborhood of Brambleton (https://www.brambleton.com/), which offers more than 250 acres of common green space, pools, trails, and so much more! Shopping is .2 miles away, with restaurants, coffee shops, grocery, and a movie theater right around the corner. Legacy Park and playground are a stone's throw away, where you can enjoy lots of outdoor space. Heading back to the office? Loudoun County Parkway, Dulles Greenway, and IAD are all within an easy drive. As if that wasn't enough of a selling point, wait until you see the inside of this home! Breathtaking!! As you enter you will love the open floor plan, with the kitchen, living room, dining room, and cozy family room housed on the main level. Access the brick courtyard for al fresco dining, as well as the detached, two car garage. The kitchen offers up a large island, GAS cooking, a pantry, and lots of room to whip up a delicious meal! After a long day, head upstairs, where you will find the very spacious owner's suite with attached bathroom and the study (or fourth bedroom), as well as the laundry area. Head up to the third level, where a huge open space greets you, perfect for a second family room or open study/homework area. Two additional bedrooms with a hall bathroom are also on this level. This home has been lovingly cared for, with the perfect balance of neutral yet modern paint and updates. Recent updates include - New windows in kitchen (2020), HVAC (2019), Refrigerator (2019), Dishwasher (2018), outdoor paint (2019). Don't miss this amazing home!
Location
State VA
County Loudoun
Zoning 01
Rooms
Other Rooms Living Room, Dining Room, Bedroom 2, Bedroom 3, Kitchen, Family Room, Bedroom 1, Laundry, Office, Bathroom 1, Bathroom 2, Half Bath
Interior
Hot Water Natural Gas
Heating Forced Air
Cooling Ceiling Fan(s), Central A/C
Flooring Carpet, Ceramic Tile
Fireplaces Number 1
Fireplaces Type Fireplace - Glass Doors, Gas/Propane, Mantel(s)
Equipment Built-In Microwave, Dishwasher, Disposal, Dryer, Oven/Range - Gas, Refrigerator, Washer
Fireplace Y
Window Features Energy Efficient
Appliance Built-In Microwave, Dishwasher, Disposal, Dryer, Oven/Range - Gas, Refrigerator, Washer
Heat Source Natural Gas
Laundry Dryer In Unit, Washer In Unit
Exterior
Exterior Feature Patio(s)
Garage Garage - Rear Entry, Garage Door Opener
Garage Spaces 2.0
Utilities Available Cable TV Available, Electric Available, Natural Gas Available, Phone Available, Sewer Available, Water Available
Amenities Available Basketball Courts, Lake, Jog/Walk Path, Meeting Room, Party Room, Pool - Outdoor, Swimming Pool, Tennis Courts, Tot Lots/Playground, Volleyball Courts
Waterfront N
Water Access N
Accessibility None
Porch Patio(s)
Total Parking Spaces 2
Garage Y
Building
Story 3
Sewer Public Sewer
Water Public
Architectural Style Other
Level or Stories 3
Additional Building Above Grade, Below Grade
Structure Type Dry Wall
New Construction N
Schools
Elementary Schools Legacy
Middle Schools Brambleton
High Schools Independence
School District Loudoun County Public Schools
Others
Pets Allowed Y
HOA Fee Include Common Area Maintenance,High Speed Internet,Pool(s),Snow Removal,Trash
Senior Community No
Tax ID 159458522000
Ownership Fee Simple
SqFt Source Assessor
Security Features Main Entrance Lock
Acceptable Financing Negotiable
Listing Terms Negotiable
Financing Negotiable
Special Listing Condition Standard
Pets Description No Pet Restrictions
Read Less
Want to know what your home might be worth? Contact us for a FREE valuation!

Our team is ready to help you sell your home for the highest possible price ASAP

Bought with Justin V Klunk • RE/MAX Allegiance






