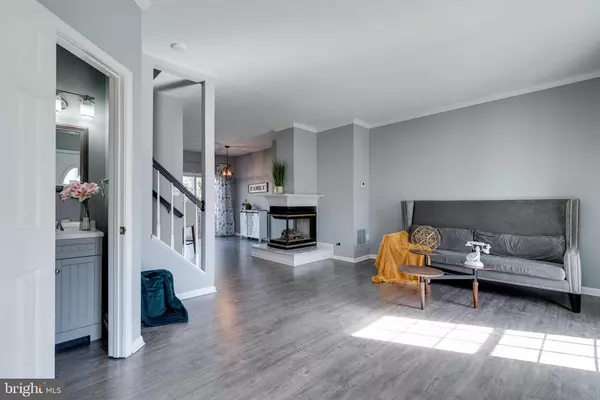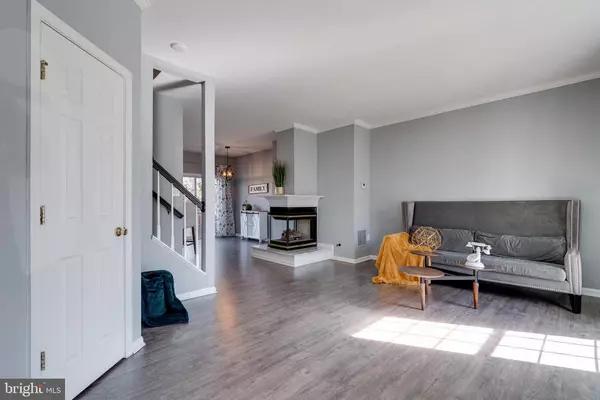$445,000
$450,000
1.1%For more information regarding the value of a property, please contact us for a free consultation.
4019 KIMBERLEY GLEN CT Chantilly, VA 20151
3 Beds
4 Baths
1,256 SqFt
Key Details
Sold Price $445,000
Property Type Townhouse
Sub Type Interior Row/Townhouse
Listing Status Sold
Purchase Type For Sale
Square Footage 1,256 sqft
Price per Sqft $354
Subdivision Fairview Square
MLS Listing ID VAFX1179662
Sold Date 04/26/21
Style Contemporary
Bedrooms 3
Full Baths 3
Half Baths 1
HOA Fees $148/mo
HOA Y/N Y
Abv Grd Liv Area 1,256
Originating Board BRIGHT
Year Built 1993
Annual Tax Amount $3,886
Tax Year 2021
Lot Size 1,385 Sqft
Acres 0.03
Property Description
LOCATION! LOCATION! LOCATION! NEWLY RENOVTED TOWHOME in Chantilly! Beautiful ready to move in 3-bedroom townhouse. NEW Kitchen with Stainless Steel Appliances, Calcutta Quartz Countertop, New kitchen faucet and New modern Backsplash. 2018 New Roof and AC. All NEW UPATED Bathrooms with new vanities, lights, toilets, faucets, floor tiles and more. Fresh paint throughout the house. Living room: recessed lighting installed in ceiling and new flooring. Upper level has 2 master suites with attached full bathrooms. Updated basement boasts a feature of new flooring, cozy living space, bedroom, laundry, full bathroom, and ample storage area. The backyard is the perfect place for morning coffee or happy hour with the perfect amount of privacy. This home is in the heart of Chantilly and conveniently located near shops, restaurants, walking distance to school and so much more. This is the best location for all your needs. Come and make an offer before its too late! Thank you!
Location
State VA
County Fairfax
Zoning 312
Rooms
Basement Full
Interior
Hot Water Natural Gas
Heating Forced Air
Cooling Central A/C
Fireplaces Number 1
Fireplace Y
Heat Source Natural Gas
Laundry Basement, Dryer In Unit, Washer In Unit
Exterior
Garage Spaces 2.0
Amenities Available Common Grounds, Tot Lots/Playground
Waterfront N
Water Access N
Accessibility None
Total Parking Spaces 2
Garage N
Building
Story 3
Sewer Public Septic
Water Public
Architectural Style Contemporary
Level or Stories 3
Additional Building Above Grade, Below Grade
New Construction N
Schools
School District Fairfax County Public Schools
Others
HOA Fee Include Common Area Maintenance,Insurance,Snow Removal,Trash
Senior Community No
Tax ID 0344 17 0040
Ownership Fee Simple
SqFt Source Assessor
Special Listing Condition Standard
Read Less
Want to know what your home might be worth? Contact us for a FREE valuation!

Our team is ready to help you sell your home for the highest possible price ASAP

Bought with Jessica V Fauteux • RE/MAX Allegiance






