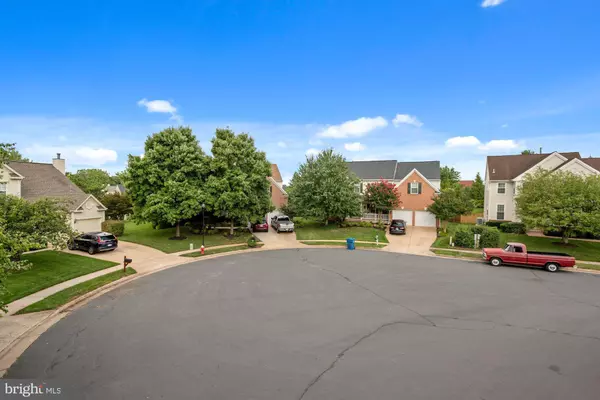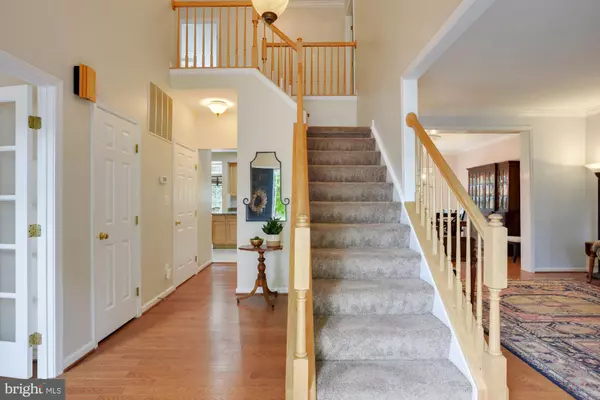$800,000
$814,989
1.8%For more information regarding the value of a property, please contact us for a free consultation.
21255 OLIVE GREEN CT Ashburn, VA 20147
5 Beds
4 Baths
4,177 SqFt
Key Details
Sold Price $800,000
Property Type Single Family Home
Sub Type Detached
Listing Status Sold
Purchase Type For Sale
Square Footage 4,177 sqft
Price per Sqft $191
Subdivision Ashburn Village
MLS Listing ID VALO2033182
Sold Date 09/12/22
Style Colonial
Bedrooms 5
Full Baths 3
Half Baths 1
HOA Fees $110/mo
HOA Y/N Y
Abv Grd Liv Area 2,999
Originating Board BRIGHT
Year Built 1998
Annual Tax Amount $6,934
Tax Year 2022
Lot Size 9,583 Sqft
Acres 0.22
Property Description
Almost too many updates to list await you in the stunning Ashburn Village home!! Plush renovated spa like master bath with custom master closet with lifetime warranty as well as new lower level full bath and half bath!! Granite island and stainless-steel appliances, HUGE secondary bedrooms, true 5 bedrooms up as well as amazing entertainment room/lower level in basement, could be man cave, could be home schooling area, work out room whatever you like!! NEW ROOF 2019 and A/C compressor 2017, high end Samsung fridge 2017. Home features partial lake view as well as access to all the wonderful Ashburn Village amenties, including indoor pool, outdoor pools and workout areas. Largest square footage model with over 4000 square feet. Other cool features include 220v Outlet in garage for plug in car charger, new garage door opener with wifi connection to remotely controlled battery back up so you can get in your garage even if power is out. Watch fireworks from your own back deck on the 4th of July!! Work from home in your beautiful library room main level, HURRY!! MOTIVATED SELLER!!! Special WINE N CHEESE open house Sunday evening 4 to 5 pm!!!
Location
State VA
County Loudoun
Zoning PDH4
Rooms
Basement Interior Access, Fully Finished
Interior
Hot Water Natural Gas
Heating Central
Cooling Central A/C, Ceiling Fan(s)
Flooring Wood, Ceramic Tile, Carpet
Fireplaces Number 1
Heat Source Natural Gas
Exterior
Garage Garage - Front Entry, Inside Access, Garage Door Opener
Garage Spaces 2.0
Amenities Available Basketball Courts, Fitness Center, Jog/Walk Path, Lake, Pool - Outdoor, Pool - Indoor, Tot Lots/Playground, Tennis Courts
Waterfront N
Water Access N
Roof Type Architectural Shingle
Accessibility None
Attached Garage 2
Total Parking Spaces 2
Garage Y
Building
Lot Description Backs to Trees, Cul-de-sac
Story 3
Foundation Slab
Sewer Public Septic, Public Sewer
Water Public
Architectural Style Colonial
Level or Stories 3
Additional Building Above Grade, Below Grade
New Construction N
Schools
School District Loudoun County Public Schools
Others
HOA Fee Include Common Area Maintenance,Pool(s),Recreation Facility,Snow Removal,Trash
Senior Community No
Tax ID 087405252000
Ownership Fee Simple
SqFt Source Assessor
Acceptable Financing Cash, Conventional, FHA, VA
Listing Terms Cash, Conventional, FHA, VA
Financing Cash,Conventional,FHA,VA
Special Listing Condition Standard
Read Less
Want to know what your home might be worth? Contact us for a FREE valuation!

Our team is ready to help you sell your home for the highest possible price ASAP

Bought with Ryan Marquiss • Pearson Smith Realty, LLC






