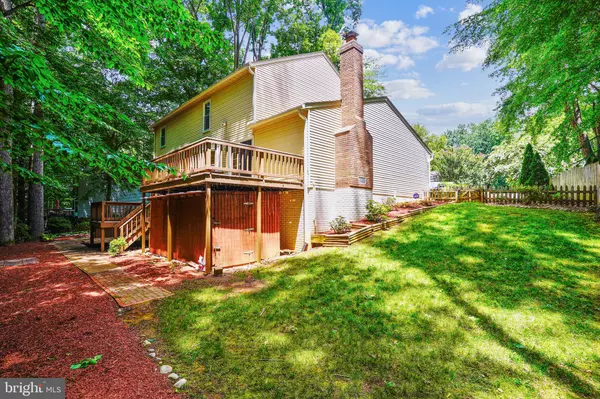$539,250
$548,500
1.7%For more information regarding the value of a property, please contact us for a free consultation.
15069 CAMELLIA LN Dumfries, VA 22025
4 Beds
4 Baths
3,152 SqFt
Key Details
Sold Price $539,250
Property Type Single Family Home
Sub Type Detached
Listing Status Sold
Purchase Type For Sale
Square Footage 3,152 sqft
Price per Sqft $171
Subdivision Montclair
MLS Listing ID VAPW2001972
Sold Date 09/17/21
Style Colonial,Traditional
Bedrooms 4
Full Baths 2
Half Baths 2
HOA Fees $60/mo
HOA Y/N Y
Abv Grd Liv Area 2,168
Originating Board BRIGHT
Year Built 1986
Annual Tax Amount $5,282
Tax Year 2020
Lot Size 0.322 Acres
Acres 0.32
Property Description
This beautiful 3 level home in sought after Montclair has everything! Nestled in trees, this lovely home has both privacy and a family neighborhood feel with access to three beaches, walking paths, and recreation areas. And, its in a great location. Exterior is beautifully landscaped and back yard is fenced.
Inside you will find stunning bamboo hardwood floors throughout the main level. The family room features a brick hearth fireplace with an oak mantle and a pellet stove insert and a view of a three-level deck. The kitchen features upgraded slow close cabinets, granite counters and stainless-steel appliances. The formal living room features beautiful built-in shelves with a surprise! The shelves are actually a Murphy Bed. Upstairs you will find four spacious bedrooms. The finished basement features a large rec room, den, and workroom as well as plenty of storage and laundry area. There are three refrigerators that convey.
This is an exceptionally low maintenance home. All the exterior has been wrapped in aluminum. The roof is less than 7 years old. The attic insulation has been upgraded with Solar Barrier which lowers your heating bills and keeps the house comfortable in any weather! The newer windows are Thompson Creek double pane windows with a lifetime warranty. Leafguard gutters keep your gutters and downspouts clean! All major appliances are covered by warranty for THREE years!
Location
State VA
County Prince William
Zoning RPC
Rooms
Basement Full
Interior
Interior Features Attic, Breakfast Area, Dining Area, Kitchen - Table Space, Primary Bath(s), Wood Floors
Hot Water Electric
Heating Heat Pump(s)
Cooling Central A/C, Ceiling Fan(s), Heat Pump(s)
Flooring Hardwood, Carpet, Tile/Brick
Fireplaces Number 1
Fireplaces Type Insert, Other
Equipment Built-In Microwave, Built-In Range, Dishwasher, Disposal, Exhaust Fan, Extra Refrigerator/Freezer, Microwave, Oven - Self Cleaning, Oven/Range - Electric, Water Heater
Furnishings No
Fireplace Y
Window Features Double Hung,Double Pane
Appliance Built-In Microwave, Built-In Range, Dishwasher, Disposal, Exhaust Fan, Extra Refrigerator/Freezer, Microwave, Oven - Self Cleaning, Oven/Range - Electric, Water Heater
Heat Source Electric
Laundry Lower Floor, Hookup
Exterior
Exterior Feature Deck(s)
Garage Garage - Front Entry, Garage Door Opener
Garage Spaces 7.0
Fence Board, Fully, Rear
Utilities Available Cable TV Available, Phone Available, Under Ground, Electric Available
Amenities Available Beach, Common Grounds, Community Center, Golf Course Membership Available, Jog/Walk Path, Lake, Pier/Dock, Tot Lots/Playground, Volleyball Courts, Water/Lake Privileges
Waterfront N
Water Access N
Roof Type Architectural Shingle,Shingle
Accessibility None
Porch Deck(s)
Attached Garage 2
Total Parking Spaces 7
Garage Y
Building
Lot Description Backs to Trees, Landscaping, Pipe Stem, Private
Story 3
Sewer Public Sewer
Water Public
Architectural Style Colonial, Traditional
Level or Stories 3
Additional Building Above Grade, Below Grade
New Construction N
Schools
Elementary Schools Montclair
Middle Schools Saunders
High Schools Forest Park
School District Prince William County Public Schools
Others
Senior Community No
Tax ID 8091-81-8265
Ownership Fee Simple
SqFt Source Assessor
Acceptable Financing Cash, Conventional, FHA, VA
Horse Property N
Listing Terms Cash, Conventional, FHA, VA
Financing Cash,Conventional,FHA,VA
Special Listing Condition Standard
Read Less
Want to know what your home might be worth? Contact us for a FREE valuation!

Our team is ready to help you sell your home for the highest possible price ASAP

Bought with Kim Neaveill-Chamberlain • RE/MAX Allegiance






